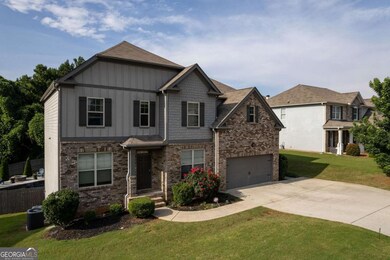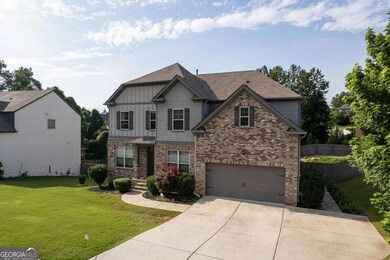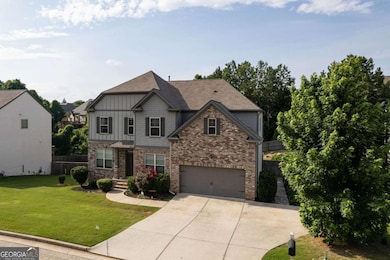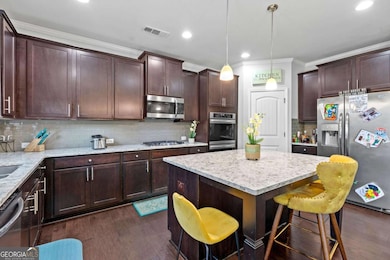
108 Fountain Oak Villa Rica, GA 30180
Estimated payment $4,639/month
Highlights
- Golf Course Community
- Community Lake
- Deck
- Heated In Ground Pool
- Clubhouse
- Living Room with Fireplace
About This Home
Welcome to your dream home in the highly desirable Mirror Lake neighborhood! This beautifully designed 7-bedroom, 5-bathroom home offers over 4,500 square feet of sophisticated farmhouse-style living, complete with custom features and modern upgrades throughout. The fully finished terrace level is an entertainer's dream or perfect for multi-generational living, featuring 2 bedrooms, a full kitchen, full bath, separate entrance, and hardwood floors-ideal for in-laws, guests, or college students. The main level boasts an open-concept layout filled with natural light, highlighted by quartz-trimmed kitchens with subway tile backsplashes, three cozy fireplaces, hardwood flooring, and a dedicated office with custom barn doors. The spacious master suite includes a relaxing sitting area with its own fireplace and a spa-like master bath. Step outside into your private backyard retreat featuring a sparkling in-ground pool, hot tub spa, raised fire pit, pergola, decorative stonework, and a garden area-all designed for unforgettable gatherings or peaceful relaxation. Additional features include a second laundry room, home fitness space, covered entertainment deck, and fenced yard. PestBan pest control system is installed on both the main level and basement. Enjoy resort-style living with access to Mirror Lake's top-tier amenities, including a golf course, multiple pools, tennis courts, clubhouse, and scenic lakeside trails. Conveniently located near I-20, shopping, and dining in Villa Rica.
Home Details
Home Type
- Single Family
Est. Annual Taxes
- $4,161
Year Built
- Built in 2019
Lot Details
- 0.29 Acre Lot
- Privacy Fence
- Back Yard Fenced
Parking
- 2 Car Garage
Home Design
- Slab Foundation
- Composition Roof
Interior Spaces
- 3-Story Property
- Ceiling Fan
- Family Room
- Living Room with Fireplace
- 3 Fireplaces
- Carbon Monoxide Detectors
- Laundry Room
Kitchen
- Breakfast Area or Nook
- Dishwasher
- Kitchen Island
Flooring
- Wood
- Carpet
Bedrooms and Bathrooms
Finished Basement
- Basement Fills Entire Space Under The House
- Fireplace in Basement
- Finished Basement Bathroom
Outdoor Features
- Heated In Ground Pool
- Deck
Schools
- Mirror Lake Elementary School
- Mason Creek Middle School
- Douglas County High School
Utilities
- Central Heating and Cooling System
- Heating System Uses Natural Gas
- High Speed Internet
- Cable TV Available
Community Details
Overview
- Property has a Home Owners Association
- Mirror Lake Subdivision
- Community Lake
Amenities
- Clubhouse
Recreation
- Golf Course Community
Map
Home Values in the Area
Average Home Value in this Area
Tax History
| Year | Tax Paid | Tax Assessment Tax Assessment Total Assessment is a certain percentage of the fair market value that is determined by local assessors to be the total taxable value of land and additions on the property. | Land | Improvement |
|---|---|---|---|---|
| 2024 | $4,161 | $257,360 | $27,200 | $230,160 |
| 2023 | $4,161 | $201,560 | $20,000 | $181,560 |
| 2022 | $6,645 | $171,200 | $20,000 | $151,200 |
| 2021 | $5,237 | $134,760 | $20,000 | $114,760 |
| 2020 | $2,499 | $63,400 | $17,600 | $45,800 |
| 2019 | $646 | $17,600 | $17,600 | $0 |
| 2018 | $357 | $9,600 | $9,600 | $0 |
| 2017 | $366 | $9,600 | $9,600 | $0 |
| 2016 | $363 | $9,360 | $9,360 | $0 |
| 2015 | $95 | $2,400 | $2,400 | $0 |
| 2014 | $360 | $7,000 | $7,000 | $0 |
| 2013 | -- | $5,000 | $5,000 | $0 |
Property History
| Date | Event | Price | Change | Sq Ft Price |
|---|---|---|---|---|
| 06/13/2025 06/13/25 | For Sale | $775,000 | +21.1% | $172 / Sq Ft |
| 06/06/2022 06/06/22 | Sold | $640,000 | -3.0% | $142 / Sq Ft |
| 04/28/2022 04/28/22 | Pending | -- | -- | -- |
| 04/26/2022 04/26/22 | Price Changed | $659,900 | +1.5% | $147 / Sq Ft |
| 04/01/2022 04/01/22 | For Sale | $649,900 | +72.7% | $144 / Sq Ft |
| 02/12/2020 02/12/20 | Sold | $376,376 | +10.4% | $136 / Sq Ft |
| 10/25/2019 10/25/19 | Pending | -- | -- | -- |
| 10/15/2019 10/15/19 | Price Changed | $340,825 | -0.9% | $123 / Sq Ft |
| 07/18/2019 07/18/19 | For Sale | $343,875 | -- | $125 / Sq Ft |
Purchase History
| Date | Type | Sale Price | Title Company |
|---|---|---|---|
| Special Warranty Deed | $640,000 | None Listed On Document | |
| Warranty Deed | $376,376 | -- | |
| Warranty Deed | $276,000 | -- | |
| Limited Warranty Deed | $4,525,000 | -- | |
| Foreclosure Deed | $4,166,631 | -- |
Mortgage History
| Date | Status | Loan Amount | Loan Type |
|---|---|---|---|
| Open | $640,000 | VA | |
| Previous Owner | $374,200 | VA | |
| Previous Owner | $376,376 | VA |
Similar Homes in Villa Rica, GA
Source: Georgia MLS
MLS Number: 10543513
APN: 3025-01-7-0-237
- 381 Jada Ln
- 1014 Balsam Wood Trail
- 508 Brady Dr
- 508 Brady Dr
- 2008 Dartmoth Way
- 1051 Summer Cypress Dr
- 3034 Summer Breeze Dr
- 2017 Dartmoth Way
- 512 Amelia Ct
- 4006 Shaded Oasis Ln
- 5002 Serenity Point Ln
- 1037 Summer Cypress Dr
- 2023 Dartmoth Way
- 1107 Charter Oak Ct
- 418 Jada Ln
- 102 Enclave Dr
- 1044 Southwood Dr
- 1029 S Creek Dr
- 1017 Creekhead Dr
- 631 Mackenzie Cove






