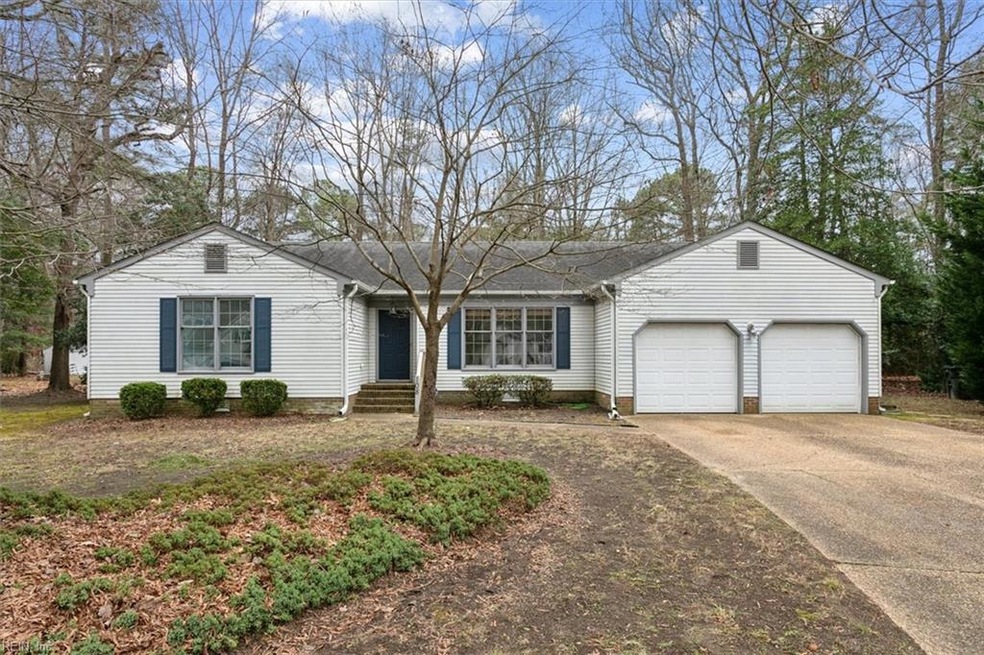
108 Freemans Trace Yorktown, VA 23693
Tabb NeighborhoodHighlights
- Popular Property
- Deck
- Traditional Architecture
- Mt. Vernon Elementary School Rated A
- Recreation Room
- Cathedral Ceiling
About This Home
As of February 2025On the hunt for a charming ranch home in York County? You’ll love this gem with over 2500 sf, nestled on a lovely cul-de-sac. The lot offers plenty of room, with natural areas that create buffer from your neighbors. Rest easy knowing the HVAC system is just 5 years old, and the roof & wrap are both 8 years new! Stepping inside, you’ll find a welcoming living room that seamlessly connects to the dining area. Imagine sipping your morning coffee in the cozy breakfast nook while taking in the beautiful backyard view. The primary bedroom is quite spacious, featuring double closets & a private bathroom for your comfort. Plus, there's a fantastic sunroom that’s both heated and cooled, filled with natural light from all the windows and skylights – perfect for relaxing or enjoying a pool table! Need a cozy night in, the den, complete with a charming gas fireplace, is the perfect spot to unwind. While this house could use cosmetic updates; it’s truly a lovely place to call home!
Home Details
Home Type
- Single Family
Est. Annual Taxes
- $3,336
Year Built
- Built in 1987
Lot Details
- 0.61 Acre Lot
- Cul-De-Sac
- Picket Fence
- Partially Fenced Property
- Property is zoned R20
HOA Fees
- $13 Monthly HOA Fees
Parking
- 2 Car Attached Garage
Home Design
- Traditional Architecture
- Composition Roof
- Aluminum Siding
- Vinyl Siding
Interior Spaces
- 2,532 Sq Ft Home
- 1-Story Property
- Cathedral Ceiling
- Ceiling Fan
- Skylights
- Gas Fireplace
- Entrance Foyer
- Recreation Room
- Sun or Florida Room
- Utility Room
- Washer and Dryer Hookup
- Crawl Space
- Scuttle Attic Hole
Kitchen
- Breakfast Area or Nook
- Electric Range
- Dishwasher
Flooring
- Carpet
- Ceramic Tile
- Vinyl
Bedrooms and Bathrooms
- 3 Bedrooms
- En-Suite Primary Bedroom
- 2 Full Bathrooms
Accessible Home Design
- Grab Bars
- Low Pile Carpeting
Outdoor Features
- Deck
Schools
- Mount Vernon Elementary School
- Tabb Middle School
- Tabb High School
Utilities
- Forced Air Heating and Cooling System
- Heating System Uses Natural Gas
- Gas Water Heater
- Cable TV Available
Community Details
- Edgewood 017 Subdivision
- On-Site Maintenance
Ownership History
Purchase Details
Home Financials for this Owner
Home Financials are based on the most recent Mortgage that was taken out on this home.Similar Homes in Yorktown, VA
Home Values in the Area
Average Home Value in this Area
Purchase History
| Date | Type | Sale Price | Title Company |
|---|---|---|---|
| Bargain Sale Deed | $380,000 | Gem Title |
Mortgage History
| Date | Status | Loan Amount | Loan Type |
|---|---|---|---|
| Previous Owner | $110,600 | Stand Alone Refi Refinance Of Original Loan | |
| Previous Owner | $150,000 | New Conventional | |
| Previous Owner | $89,000 | Credit Line Revolving |
Property History
| Date | Event | Price | Change | Sq Ft Price |
|---|---|---|---|---|
| 06/27/2025 06/27/25 | For Sale | $549,900 | +44.7% | $217 / Sq Ft |
| 02/19/2025 02/19/25 | Sold | $380,000 | -20.8% | $150 / Sq Ft |
| 02/07/2025 02/07/25 | Pending | -- | -- | -- |
| 02/07/2025 02/07/25 | For Sale | $480,000 | -- | $190 / Sq Ft |
Tax History Compared to Growth
Tax History
| Year | Tax Paid | Tax Assessment Tax Assessment Total Assessment is a certain percentage of the fair market value that is determined by local assessors to be the total taxable value of land and additions on the property. | Land | Improvement |
|---|---|---|---|---|
| 2025 | $3,337 | $450,900 | $136,000 | $314,900 |
| 2024 | $3,337 | $450,900 | $136,000 | $314,900 |
| 2023 | $2,953 | $383,500 | $136,000 | $247,500 |
| 2022 | $2,991 | $383,500 | $136,000 | $247,500 |
| 2021 | $2,860 | $359,700 | $136,000 | $223,700 |
| 2020 | $2,860 | $359,700 | $136,000 | $223,700 |
| 2019 | $4,032 | $353,700 | $130,000 | $223,700 |
| 2018 | $4,032 | $353,700 | $130,000 | $223,700 |
| 2017 | $2,658 | $353,700 | $130,000 | $223,700 |
| 2016 | $2,658 | $353,700 | $130,000 | $223,700 |
| 2015 | -- | $339,900 | $130,000 | $209,900 |
| 2014 | -- | $339,900 | $130,000 | $209,900 |
Agents Affiliated with this Home
-
Kyle Hause

Seller's Agent in 2025
Kyle Hause
Long & Foster
(757) 727-0069
12 in this area
655 Total Sales
-
Lori Jones

Seller's Agent in 2025
Lori Jones
Peninsula Realty LLC
(757) 508-7748
1 in this area
27 Total Sales
Map
Source: Real Estate Information Network (REIN)
MLS Number: 10569320
APN: T03A-1428-2636
- 401 Tristen Dr
- 110 Heather Way Unit C
- 110 Heather Way
- Lot 81 Smith Farm Estates
- 103 Adele Ct
- 2019 George Washington Memorial Hwy
- 139 Ivy Arch
- 306 Lakeland Crescent
- 101 Octavia Dr
- 216 Monty Manor
- 100 Elise Place
- 103 William Storrs Rd
- 107 William Storrs Rd
- 203 William Storrs Rd
- 104 William Storrs Rd
- 112 Jesse St
- 115 Myers Rd
- 101 Goffigans Trace
- 206 Trivalon Ct
- 107 Goffigans Trace
