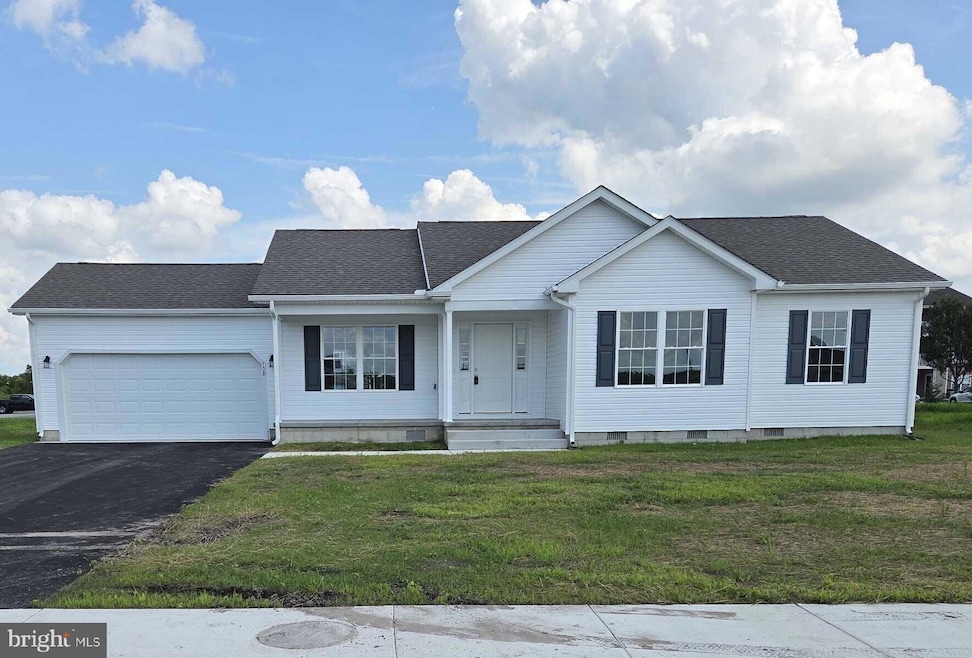
PENDING
NEW CONSTRUCTION
108 Friendship Way Harrington, DE 19952
Estimated payment $1,891/month
Total Views
15,218
3
Beds
2
Baths
--
Sq Ft
--
Price per Sq Ft
Highlights
- New Construction
- 2 Car Direct Access Garage
- Central Air
- Rambler Architecture
- Living Room
- Dining Room
About This Home
NEW CONSTRUCTION -- Beautiful 3 bed 2 bath home with a spacious open floor plan.
Home to include soft close cabinets, and beautiful solid surface counter tops in the kitchen. Combination flooring: carpet and lvp.
MOVE IN READY
Listing Agent
Keller Williams Realty Central-Delaware License #R3-0012904 Listed on: 04/30/2025

Home Details
Home Type
- Single Family
Est. Annual Taxes
- $170
Year Built
- Built in 2024 | New Construction
Lot Details
- 0.28 Acre Lot
- Property is in excellent condition
- Property is zoned R1
HOA Fees
- $13 Monthly HOA Fees
Parking
- 2 Car Direct Access Garage
- Side Facing Garage
- Garage Door Opener
- Driveway
- On-Street Parking
Home Design
- Rambler Architecture
- Blown-In Insulation
- Vinyl Siding
- Stick Built Home
Interior Spaces
- Property has 1 Level
- Ceiling Fan
- Living Room
- Dining Room
- Crawl Space
Bedrooms and Bathrooms
- 3 Main Level Bedrooms
- 2 Full Bathrooms
Eco-Friendly Details
- ENERGY STAR Qualified Equipment for Heating
Utilities
- Central Air
- Heat Pump System
- 200+ Amp Service
- Electric Water Heater
Community Details
- Friendship Village Subdivision, Dublin Floorplan
Listing and Financial Details
- Assessor Parcel Number MN 6 09 17015 02 0400 000
Map
Create a Home Valuation Report for This Property
The Home Valuation Report is an in-depth analysis detailing your home's value as well as a comparison with similar homes in the area
Home Values in the Area
Average Home Value in this Area
Tax History
| Year | Tax Paid | Tax Assessment Tax Assessment Total Assessment is a certain percentage of the fair market value that is determined by local assessors to be the total taxable value of land and additions on the property. | Land | Improvement |
|---|---|---|---|---|
| 2024 | $171 | $47,000 | $47,000 | $0 |
| 2023 | $14 | $500 | $500 | $0 |
| 2022 | $13 | $500 | $500 | $0 |
| 2021 | $12 | $500 | $500 | $0 |
| 2020 | $13 | $500 | $500 | $0 |
| 2019 | $13 | $500 | $500 | $0 |
| 2018 | $13 | $500 | $500 | $0 |
| 2017 | $13 | $500 | $0 | $0 |
| 2016 | $12 | $500 | $0 | $0 |
| 2015 | $56 | $500 | $0 | $0 |
| 2014 | $44 | $500 | $0 | $0 |
Source: Public Records
Property History
| Date | Event | Price | Change | Sq Ft Price |
|---|---|---|---|---|
| 08/01/2025 08/01/25 | For Sale | $337,500 | 0.0% | -- |
| 07/24/2025 07/24/25 | Pending | -- | -- | -- |
| 04/30/2025 04/30/25 | For Sale | $337,500 | 0.0% | -- |
| 04/14/2025 04/14/25 | Price Changed | $337,500 | -- | -- |
Source: Bright MLS
Purchase History
| Date | Type | Sale Price | Title Company |
|---|---|---|---|
| Deed | $65,889 | None Available |
Source: Public Records
Mortgage History
| Date | Status | Loan Amount | Loan Type |
|---|---|---|---|
| Open | $610,000 | Construction | |
| Closed | $500,000 | Construction | |
| Open | $1,300,000 | Future Advance Clause Open End Mortgage | |
| Open | $4,700,000 | Future Advance Clause Open End Mortgage |
Source: Public Records
Similar Homes in Harrington, DE
Source: Bright MLS
MLS Number: DEKT2032464
APN: 6-09-17015-02-0400-000
Nearby Homes
- 110 Friendship Way
- 1008 Redwood Ct
- 1010 Redwood Ct
- 1015 Redwood Ct
- 442 Melrose St
- 716 Bethayres St
- TBD Little Mastens Corner Rd
- 403 Harrington Ave
- Lot TBD Harrington Ave
- 404 Harrington Ave
- 114 Mechanic St
- 112 Dorman St
- 205 Harrington Ave
- 131 W Mispillion St
- 11 High St
- 304 Second Ave
- 21 W Mispillion St
- 103 S West St
- 12 W Mispillion St
- 23 W Mispillion St






