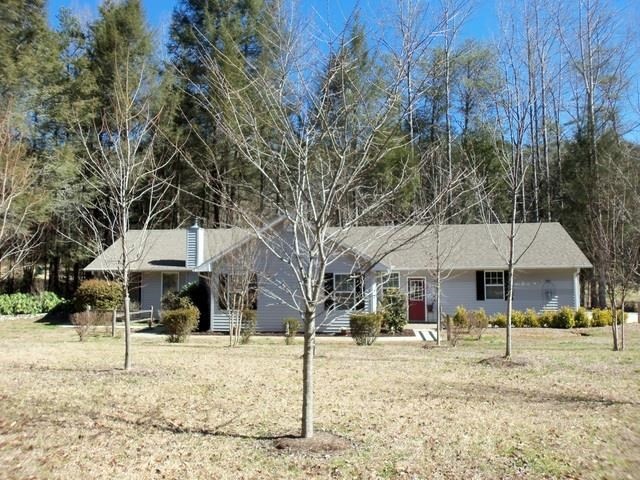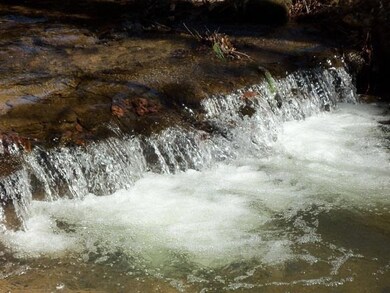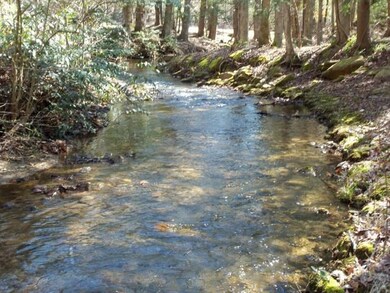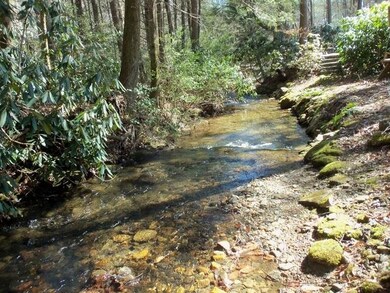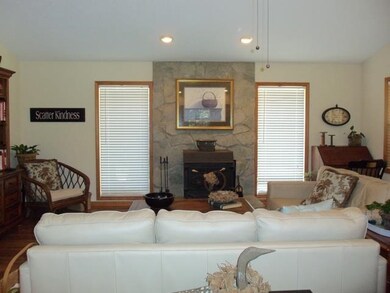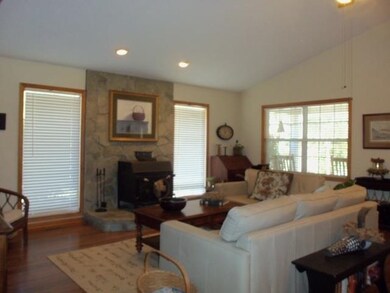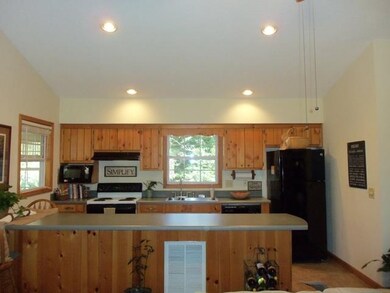
108 Furman Ct Pickens, SC 29671
Holly Springs NeighborhoodHighlights
- Water Views
- Wood Burning Stove
- Sun or Florida Room
- Ambler Elementary School Rated A-
- Stream or River on Lot
- Workshop
About This Home
As of May 2015This 3 bedroom home is in a fantastic location. A great running private creek next to the house has 3 waterfalls & goes the entire length of the property. You can sit out on the porch or next to the fire pit & relax while enjoying the rushing sound of the water. Owners have added another lot to the house so the property has almost doubled in size. (104 Furman Court) By doing this you now have about 481 feet of creek frontage.The previous owners upgraded it in 2009 with a new heat pump, new septic tank & drain field, a 15 x 14 bedroom with a walk in closet. The sun room provides views of your yard & beautiful flowing creek. If you enjoy golfing, this property backs up to the 12th fairway of Bear Valley Golf Course (used to be The Rock of Jocassee Golf Course) but is still private. This home is just minutes from town but yet close to lakes Keowee & Jocassee, State Parks & many other outdoor activities. If square footage is important, buyer agent is to verify square footage. This home is on a Greenville Lockbox.
Last Agent to Sell the Property
Beverly Pierce
Beverly Pierce LLC License #22951 Listed on: 03/06/2015
Last Buyer's Agent
CONNIE FINLEY
Felix Finley Real Estate License #9914
Home Details
Home Type
- Single Family
Year Built
- Built in 2000
Lot Details
- 1.86 Acre Lot
- Level Lot
- Landscaped with Trees
Parking
- 2 Car Attached Garage
Home Design
- Vinyl Siding
Interior Spaces
- 1,400 Sq Ft Home
- 1-Story Property
- Wood Burning Stove
- Workshop
- Sun or Florida Room
- Laminate Flooring
- Water Views
- Crawl Space
- Pull Down Stairs to Attic
Kitchen
- Dishwasher
- Disposal
Bedrooms and Bathrooms
- 3 Bedrooms
- Walk-In Closet
- Bathroom on Main Level
- 2 Full Bathrooms
- Shower Only
Laundry
- Laundry Room
- Dryer
- Washer
Outdoor Features
- Stream or River on Lot
- Front Porch
Location
- Outside City Limits
Schools
- Holly Sprng Elm Elementary School
- Pickens Middle School
- Pickens High School
Utilities
- Cooling Available
- Forced Air Heating System
- Underground Utilities
- Shared Well
- Well
- Septic Tank
Community Details
- Property has a Home Owners Association
- Built by Walter Johnston
- Gauley Falls Subdivision
Listing and Financial Details
- Assessor Parcel Number 4175-01-16-1289
Ownership History
Purchase Details
Home Financials for this Owner
Home Financials are based on the most recent Mortgage that was taken out on this home.Purchase Details
Purchase Details
Home Financials for this Owner
Home Financials are based on the most recent Mortgage that was taken out on this home.Purchase Details
Home Financials for this Owner
Home Financials are based on the most recent Mortgage that was taken out on this home.Similar Homes in Pickens, SC
Home Values in the Area
Average Home Value in this Area
Purchase History
| Date | Type | Sale Price | Title Company |
|---|---|---|---|
| Deed | $200,000 | -- | |
| Deed | $42,500 | -- | |
| Deed | $172,500 | -- | |
| Deed | $173,500 | -- |
Mortgage History
| Date | Status | Loan Amount | Loan Type |
|---|---|---|---|
| Open | $200,000 | VA | |
| Previous Owner | $138,000 | Purchase Money Mortgage | |
| Previous Owner | $171,194 | FHA |
Property History
| Date | Event | Price | Change | Sq Ft Price |
|---|---|---|---|---|
| 05/28/2015 05/28/15 | Sold | $200,000 | -16.3% | $143 / Sq Ft |
| 04/15/2015 04/15/15 | Pending | -- | -- | -- |
| 03/06/2015 03/06/15 | For Sale | $239,000 | +38.6% | $171 / Sq Ft |
| 08/14/2014 08/14/14 | Sold | $172,500 | -8.7% | $111 / Sq Ft |
| 07/07/2014 07/07/14 | Pending | -- | -- | -- |
| 06/06/2014 06/06/14 | For Sale | $189,000 | -- | $121 / Sq Ft |
Tax History Compared to Growth
Tax History
| Year | Tax Paid | Tax Assessment Tax Assessment Total Assessment is a certain percentage of the fair market value that is determined by local assessors to be the total taxable value of land and additions on the property. | Land | Improvement |
|---|---|---|---|---|
| 2024 | -- | $0 | $0 | $0 |
| 2023 | $0 | $6,340 | $1,000 | $5,340 |
| 2022 | $90 | $6,340 | $1,000 | $5,340 |
| 2021 | $90 | $6,340 | $1,000 | $5,340 |
| 2020 | $70 | $6,340 | $1,000 | $5,340 |
| 2019 | $584 | $5,340 | $0 | $5,340 |
| 2018 | $70 | $5,900 | $1,000 | $4,900 |
| 2017 | $70 | $0 | $0 | $0 |
Agents Affiliated with this Home
-
B
Seller's Agent in 2015
Beverly Pierce
Beverly Pierce LLC
-
C
Buyer's Agent in 2015
CONNIE FINLEY
Felix Finley Real Estate
-
Dustin Kennedy
D
Seller's Agent in 2014
Dustin Kennedy
Impact Realty Group, LLC (22941)
(864) 337-4375
37 Total Sales
-
P
Seller Co-Listing Agent in 2014
Pat Kennedy
LPT Realty, LLC. (26031)
Map
Source: Western Upstate Multiple Listing Service
MLS Number: 20162782
APN: 4175-01-16-2244
- 121 Hambys Way
- 117 Hambys Way
- 128 Willys Creek Cir
- 113 Hambys Way
- 00 Gauley Falls Rd
- 318 Gauley Falls Rd
- Lot 7 + 8 Gauley Falls Rd
- 122 Hambys Way
- 118 Hambys Way
- 126 Hambys Way
- 130 Fairway Woods Dr
- 205 Gauley Falls Rd
- 343 Gauley Falls Rd
- 101 Broken Bow Run
- 103 Rock Ridge
- 808 Whispering Falls Rd
- 113 Stone Creek Ct
