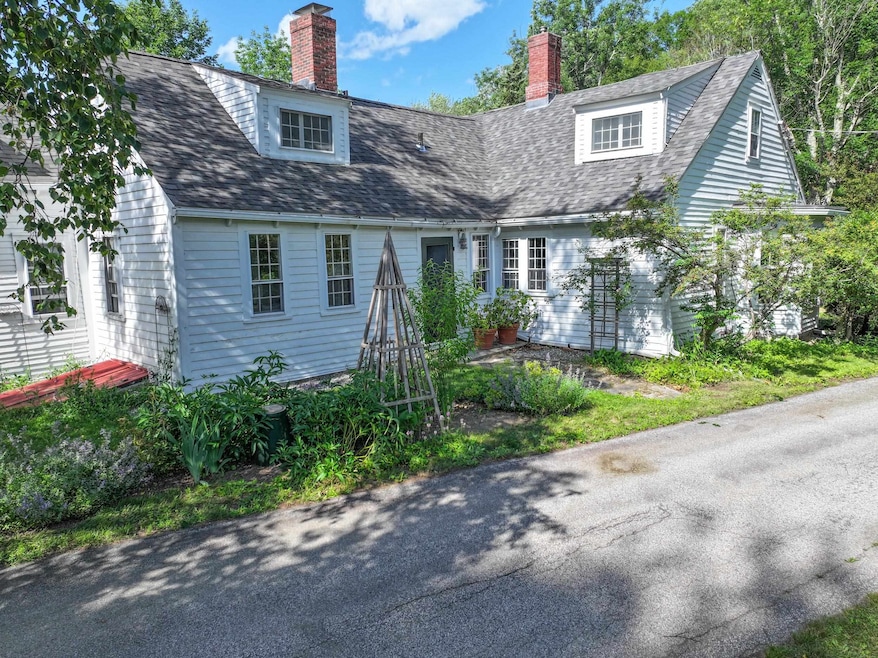
108 Gage Rd Wilton, NH 03086
Estimated payment $4,104/month
Highlights
- Hot Property
- 5.39 Acre Lot
- Wood Flooring
- Barn
- Farm
- Main Floor Bedroom
About This Home
Perched atop 5.39 rolling acres, this timeless turn-of-the-century cape farmhouse offers sweeping mountain views and a serene country setting. With 5 bedrooms and 3 bathrooms, the home blends historic charm with modern comfort, featuring an attached garage and a classic New England-style barn. Step inside to find rich post and beam construction, warm wood tones, and the kind of craftsmanship that evokes the comfort of days gone by. The oversized dining room is open and sunlit, perfectly positioned to capture the beauty of the mountains. A cozy living room welcomes you in and leads to a classic brick-covered porch, ideal for outdoor entertaining or quiet morning coffee. Above the kitchen and garage area, additional living quarters offer flexibility with a 3/4 bath and kitchenette (no stove), making it a perfect space for an artist’s studio, guest accommodations, or multigenerational living. A hand-painted mural in the music room illustrates the home’s own pastoral setting, while the grounds are graced with perennials, peach trees, and peaceful nooks to sit and reflect. A new roof, updated heating system, and whole-house generator ensure comfort and reliability. Your hilltop country oasis awaits—offering history, heart, and the quiet beauty of rural New England.
Listing Agent
Keller Williams Realty Metro-Concord License #069330 Listed on: 07/08/2025

Home Details
Home Type
- Single Family
Est. Annual Taxes
- $11,654
Year Built
- Built in 1783
Lot Details
- 5.39 Acre Lot
- Property fronts a private road
- Garden
Parking
- 1 Car Direct Access Garage
- Driveway
- Off-Street Parking
Home Design
- Farmhouse Style Home
- Shingle Roof
- Slate Roof
Interior Spaces
- Property has 2 Levels
- Skylights
- Natural Light
- Blinds
- Family Room
- Living Room
- Combination Kitchen and Dining Room
- Den
- Loft
- Wood Flooring
- Basement
- Interior Basement Entry
- Carbon Monoxide Detectors
- Dishwasher
Bedrooms and Bathrooms
- 5 Bedrooms
- Main Floor Bedroom
- In-Law or Guest Suite
- 3 Full Bathrooms
Laundry
- Laundry Room
- Laundry on main level
- Dryer
- Washer
Outdoor Features
- Patio
- Outdoor Storage
Schools
- Florence Rideout Elementary School
- Wilton-Lyndeboro Cooperative Middle School
- Wilton-Lyndeboro Sr. High School
Farming
- Barn
- Farm
- Agricultural
Utilities
- Forced Air Heating System
- Private Water Source
- Drilled Well
- Leach Field
- Phone Available
- Satellite Dish
- Cable TV Available
Additional Features
- Accessible Full Bathroom
- Accessory Dwelling Unit (ADU)
Listing and Financial Details
- Legal Lot and Block 001 / 133
- Assessor Parcel Number F
Map
Home Values in the Area
Average Home Value in this Area
Tax History
| Year | Tax Paid | Tax Assessment Tax Assessment Total Assessment is a certain percentage of the fair market value that is determined by local assessors to be the total taxable value of land and additions on the property. | Land | Improvement |
|---|---|---|---|---|
| 2024 | $11,654 | $468,600 | $158,400 | $310,200 |
| 2023 | $10,403 | $468,600 | $158,400 | $310,200 |
| 2022 | $9,681 | $468,600 | $158,400 | $310,200 |
| 2021 | $9,006 | $468,600 | $158,400 | $310,200 |
| 2020 | $8,905 | $303,000 | $122,000 | $181,000 |
| 2019 | $8,799 | $303,000 | $122,000 | $181,000 |
| 2018 | $8,714 | $303,000 | $122,000 | $181,000 |
| 2017 | $8,233 | $303,000 | $122,000 | $181,000 |
| 2016 | $7,981 | $303,000 | $122,000 | $181,000 |
| 2015 | $8,150 | $309,400 | $125,900 | $183,500 |
| 2014 | $7,983 | $309,400 | $125,900 | $183,500 |
| 2013 | $8,199 | $315,100 | $125,900 | $189,200 |
Property History
| Date | Event | Price | Change | Sq Ft Price |
|---|---|---|---|---|
| 08/08/2025 08/08/25 | Price Changed | $575,000 | -4.0% | $194 / Sq Ft |
| 07/08/2025 07/08/25 | For Sale | $599,000 | -- | $202 / Sq Ft |
Purchase History
| Date | Type | Sale Price | Title Company |
|---|---|---|---|
| Deed | $399,900 | -- |
Mortgage History
| Date | Status | Loan Amount | Loan Type |
|---|---|---|---|
| Open | $50,000 | Unknown |
Similar Homes in Wilton, NH
Source: PrimeMLS
MLS Number: 5050377
APN: WLTN-000000-F000133-000001
- 37 Highfields Rd
- 685 Abbot Hill Rd
- 81 Abbot Hill Acres
- Lots 4 & 7 Gibbons & Robbins Rd
- 88 McGettigan Rd Unit 88-6-1
- Lot F-84 McGettigan Rd
- F-88-7, 9-12 McGettigan Rd
- 128 McGettigan Rd
- Lot F-88-9 Aria Hill Dr
- 27 Island St
- 119 Boynton Hill Rd
- 0 Marden Rd
- 134 Falcon Ridge Rd Unit 23
- 34 Falcon Ridge Rd Unit 34
- 793 N River Rd
- 109 Temple Rd
- 37 Brookview Ct
- 170 Pratt Pond Rd
- 22 Ches Mae Ln
- 69 Perham Corner Rd
- 799 Elm St Unit 1
- 55 Laurel Wood Dr
- 4 Iris Rd
- 33 Putnam St Unit C
- 20 Prospect St
- 90 Powers St
- 95 Powers St Unit 83
- 95 Powers St Unit 65
- 95 Powers St Unit 32
- 95 Powers St Unit 121
- 95 Powers St Unit 116
- 95 Powers St Unit 75
- 95 Powers St Unit 77
- 95 Powers St Unit 59
- 98 Powers St Unit 237
- 486 Nashua St Unit 201
- 34 Ponemah Hill Rd
- 29 Capron Rd Unit 6
- 29 Capron Rd Unit 7
- 29 Capron Rd Unit 51






