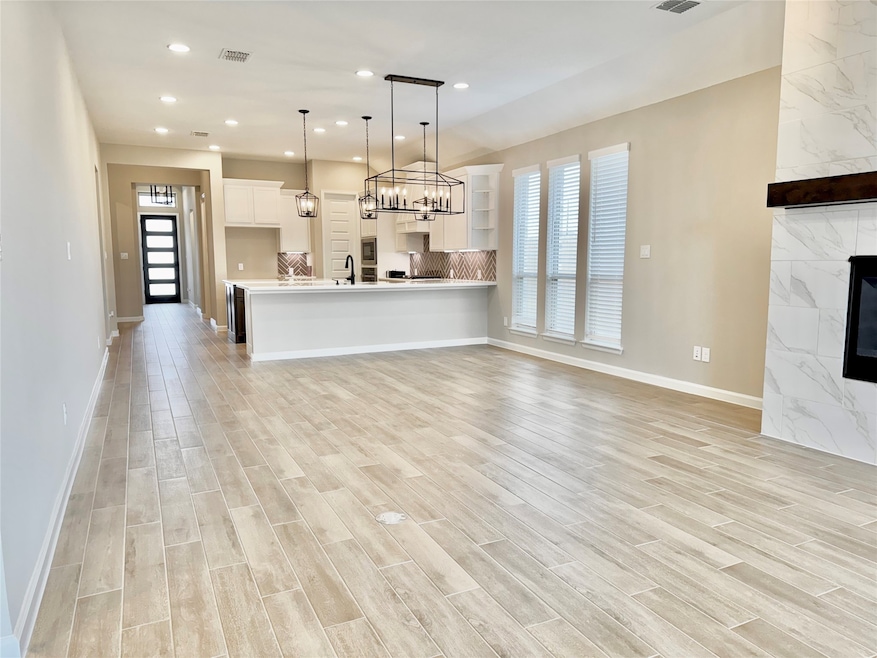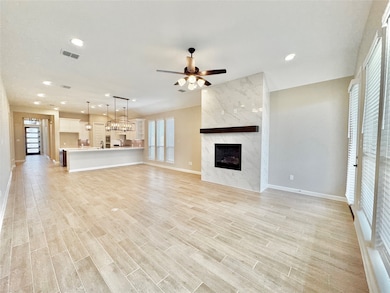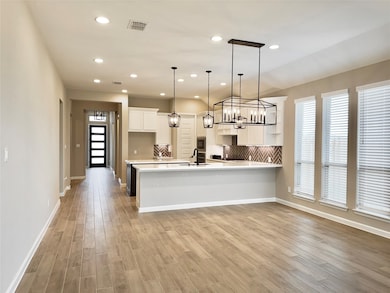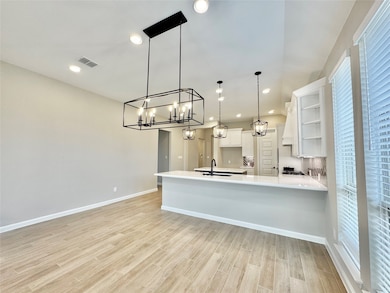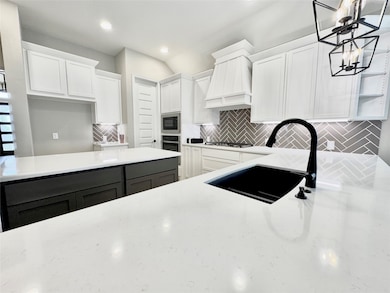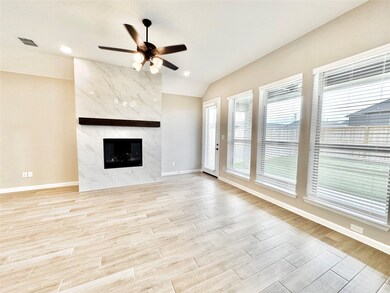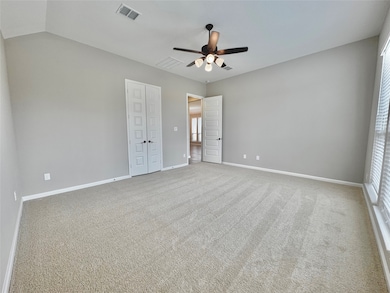108 Ginger Garlic Loop Richmond, TX 77406
Harvest Green NeighborhoodHighlights
- New Construction
- Deck
- Community Pool
- James C. Neill Elementary School Rated A-
- Hydromassage or Jetted Bathtub
- Family Room Off Kitchen
About This Home
This house is brand new, never lived in, and ready for you to call it home! Discover the perfect blend of luxury and comfort in this stunning single-story built by Perry Homes in Harvest Green. The house offers 4 beds/3 baths with high ceilings and an open floor plan connecting the gourmet chef’s kitchen to the inviting family room. One of the three guest bedrooms in this home features its own private bathroom. The primary suite offers a spa-like bathroom has his & her sinks, a jetted tub and a separate shower. Spacious covered patio for outdoor gathering and entertaining. Washer, dryer, & refrigerator are included. The house is conveniently located near many restaurants and stores like Costco, Target and HEB. Easy access to Westpark Tollway, 99 Grand Pkwy, Highway 90A and zone to Top-rated Fort Bend ISD schools. Residents will also enjoy resort-style amenities including a pool, patio, lake and trails around the community, fitness center, park, playground, and the Messina Hof winery.
Home Details
Home Type
- Single Family
Year Built
- Built in 2025 | New Construction
Lot Details
- Back Yard Fenced
Parking
- 2 Car Attached Garage
Interior Spaces
- 2,169 Sq Ft Home
- 1-Story Property
- Gas Fireplace
- Family Room Off Kitchen
- Living Room
Kitchen
- Breakfast Bar
- Oven
- Gas Range
- Microwave
- Dishwasher
- Kitchen Island
Flooring
- Carpet
- Tile
Bedrooms and Bathrooms
- 4 Bedrooms
- 3 Full Bathrooms
- Double Vanity
- Hydromassage or Jetted Bathtub
- Separate Shower
Laundry
- Dryer
- Washer
Outdoor Features
- Deck
- Patio
Schools
- Neill Elementary School
- Bowie Middle School
- Travis High School
Utilities
- Central Heating and Cooling System
- Heating System Uses Gas
Listing and Financial Details
- Property Available on 6/11/25
- 12 Month Lease Term
Community Details
Overview
- Harvest Green Subdivision
Recreation
- Community Pool
Pet Policy
- Call for details about the types of pets allowed
- Pet Deposit Required
Map
Source: Houston Association of REALTORS®
MLS Number: 66473752
- 2207 Fresh Flower Way
- 2218 Fresh Flower Way
- 2227 Fresh Flower Way
- 14 Artisan Ln
- 10 Artisan Ln
- 207 Savory Saute Dr
- 2314 Fresh Flower Way
- 2302 Fresh Flower Way
- 2306 Fresh Flower Way
- 143 Nightshade St
- 126 Nightshade St
- 2502 Seedling St
- 115 Mint Marigold Way
- 18402 Ingliston Ln
- 2407 Texas Orange Trail
- 2610 Texas Orange Trail
- 12502 Kinmundy Ln
- 451 Papershell Path
- 2215 Falling Fig Ln
- 407 May Meadow Ln
