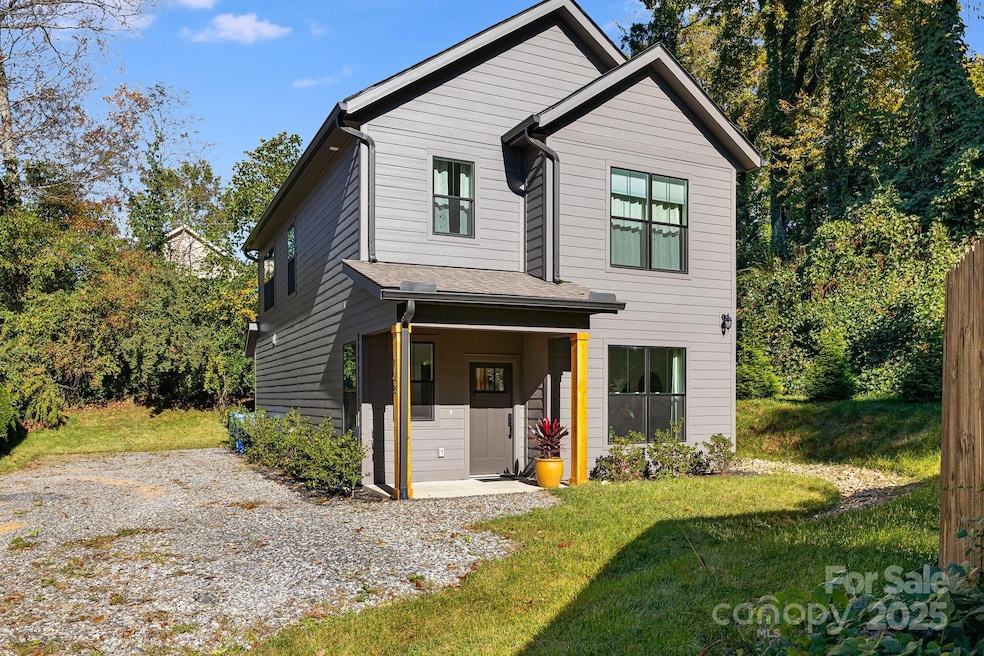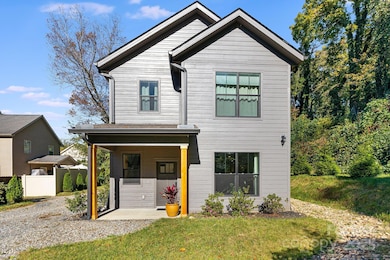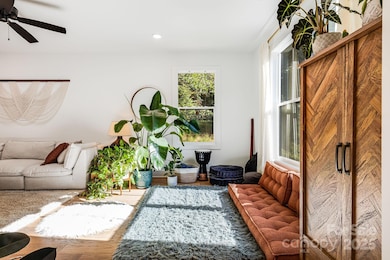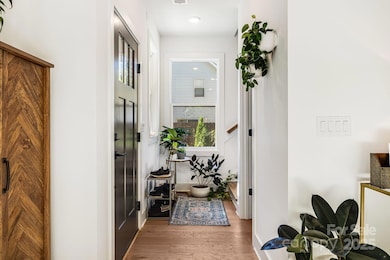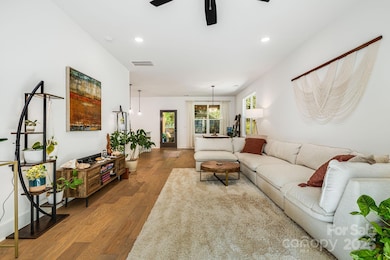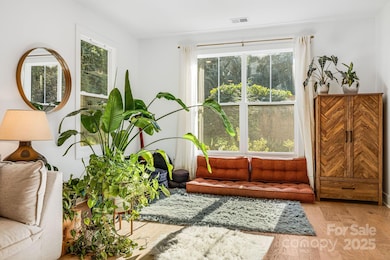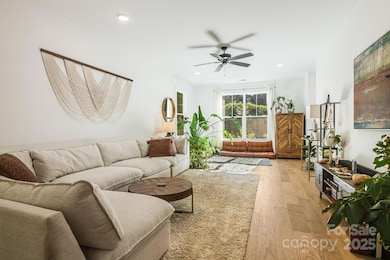108 Glendale Ave Asheville, NC 28803
Oakley NeighborhoodEstimated payment $3,271/month
Highlights
- Hilly Lot
- No HOA
- Laundry Room
- Wood Flooring
- Front Porch
- Central Heating and Cooling System
About This Home
Built in 2024, this stunning new home in Asheville’s Oakley neighborhood blends modern style, comfort, and convenience in a peaceful setting. The open main level welcomes you with airy, light-filled living and dining areas that flow effortlessly into the gorgeous kitchen — complete with quartz countertops, stainless steel appliances, and custom cabinetry. Sliding doors lead from the kitchen to a covered back patio, perfect for relaxing or entertaining year-round. The home sits on a private lot, offering a sense of seclusion rarely found so close to town. Upstairs, you’ll find three spacious bedrooms and two full baths, including a luxurious primary suite with a large walk-in closet and a beautifully tiled shower. The oversized laundry room doubles as a pantry and storage hub, keeping everything organized and accessible. Outside, the backyard is ideal for plant lovers and gatherings alike, with space for gardens, play, and quiet moments on the patio. With no storm damage, thoughtful design, and high-quality finishes throughout, this home offers the best of modern Asheville living — just minutes from downtown, Biltmore Village, and local trails.
Listing Agent
Mosaic Community Lifestyle Realty Brokerage Email: jackie@mymosaicrealty.com License #326419 Listed on: 11/14/2025
Open House Schedule
-
Saturday, November 22, 20251:00 to 3:00 pm11/22/2025 1:00:00 PM +00:0011/22/2025 3:00:00 PM +00:00Add to Calendar
Home Details
Home Type
- Single Family
Est. Annual Taxes
- $657
Year Built
- Built in 2024
Lot Details
- Lot Dimensions are 8x101x47x100x95x41x105x101
- Hilly Lot
- Cleared Lot
- Property is zoned RS8
Parking
- Driveway
Home Design
- Slab Foundation
- Architectural Shingle Roof
Interior Spaces
- 2-Story Property
- Insulated Windows
- Insulated Doors
- Laundry Room
Kitchen
- Electric Oven
- Microwave
- Dishwasher
Flooring
- Wood
- Tile
Bedrooms and Bathrooms
- 3 Bedrooms
Outdoor Features
- Front Porch
Schools
- Oakley Elementary School
- Ac Reynolds Middle School
- Ac Reynolds High School
Utilities
- Central Heating and Cooling System
- Heat Pump System
- Electric Water Heater
- Cable TV Available
Community Details
- No Home Owners Association
Listing and Financial Details
- Assessor Parcel Number 9658-21-8165-00000
Map
Home Values in the Area
Average Home Value in this Area
Tax History
| Year | Tax Paid | Tax Assessment Tax Assessment Total Assessment is a certain percentage of the fair market value that is determined by local assessors to be the total taxable value of land and additions on the property. | Land | Improvement |
|---|---|---|---|---|
| 2025 | $657 | $328,300 | $70,900 | $257,400 |
| 2024 | $657 | $70,900 | $70,900 | -- |
| 2023 | $657 | $71,900 | $70,900 | $1,000 |
| 2022 | $641 | $71,900 | $0 | $0 |
| 2021 | $641 | $71,900 | $0 | $0 |
| 2020 | $495 | $51,700 | $0 | $0 |
| 2019 | $495 | $51,700 | $0 | $0 |
| 2018 | $495 | $51,700 | $0 | $0 |
| 2017 | $500 | $27,900 | $0 | $0 |
| 2016 | $301 | $27,900 | $0 | $0 |
| 2015 | $301 | $27,900 | $0 | $0 |
| 2014 | $297 | $27,900 | $0 | $0 |
Property History
| Date | Event | Price | List to Sale | Price per Sq Ft | Prior Sale |
|---|---|---|---|---|---|
| 11/14/2025 11/14/25 | For Sale | $610,000 | +7.2% | $324 / Sq Ft | |
| 12/19/2024 12/19/24 | Sold | $569,000 | 0.0% | $302 / Sq Ft | View Prior Sale |
| 11/15/2024 11/15/24 | For Sale | $569,000 | -- | $302 / Sq Ft |
Purchase History
| Date | Type | Sale Price | Title Company |
|---|---|---|---|
| Warranty Deed | $72,000 | None Listed On Document | |
| Warranty Deed | $16,000 | None Available | |
| Warranty Deed | -- | None Available | |
| Warranty Deed | -- | None Available |
Mortgage History
| Date | Status | Loan Amount | Loan Type |
|---|---|---|---|
| Open | $335,000 | Construction | |
| Closed | $335,000 | Construction |
Source: Canopy MLS (Canopy Realtor® Association)
MLS Number: 4311138
APN: 9658-21-8165-00000
- 9 Unaka Ave Unit Upstairs
- 13 Parker Rd
- 105 Remi Ln
- 11 Alta Ave
- 4110 Verde Vista Cir
- 100 District Dr
- 35 Crayton Park Dr
- 1906 River Ridge Dr
- 301 Abbey Cir
- 44 Broadview Ave
- 186 New Haw Creek Rd
- 9 Kenilworth Knolls Unit 227
- 50 Booker St
- 6 Kenilworth Knolls
- 615 Biltmore Ave Unit X4
- 28 Wentworth Ave
- 917 W Chapel Rd
- 1040 Enclave Piney Ln
- 128 Florence St
- 64 Beverly Rd
