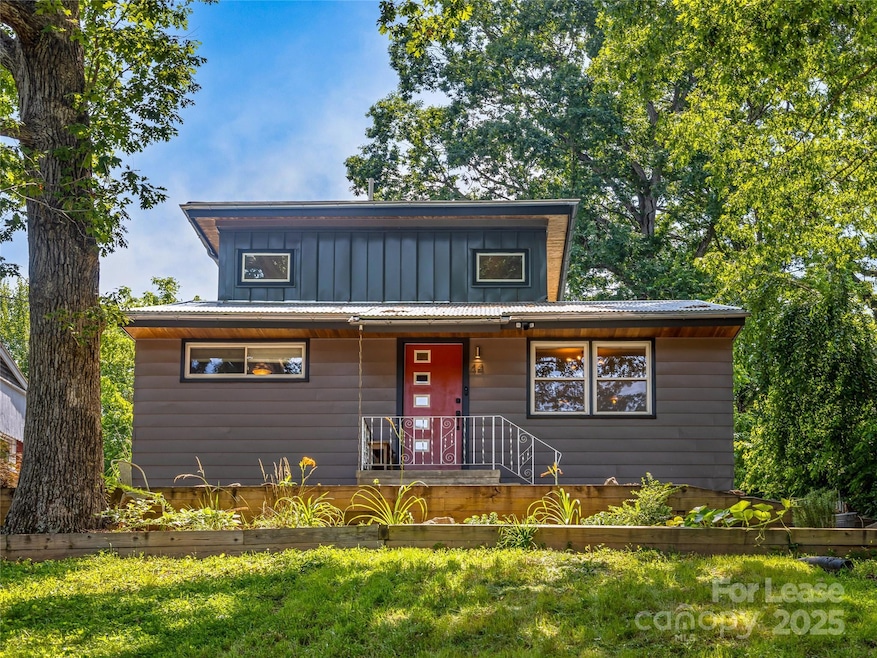44 Broadview Ave Asheville, NC 28803
Oakley NeighborhoodHighlights
- Wooded Lot
- Wood Flooring
- Rear Porch
- Arts and Crafts Architecture
- Balcony
- Soaking Tub
About This Home
Welcome to 44 Broadview Ave! This beautifully renovated 2 story mid century home is sure to impress. 2 bed + bonus room/office. Perched on a hill in Oakley, you can enjoy a feeling of privacy while still being in a lively community. The fenced back yard with access from the living room is the perfect spot for your furry friends. Refinished hardwood floors hold decades of character. Large windows provide ample natural light throughout. Cement fireplace in living room ready for cold winter days. Chef's dream kitchen with Fisher Haykel appliances and classic butcher block counters. Don't let the 2 bedroom 2 bath designation fool you! Windows in 3rd room are not quite big enough to allow bedroom designation. Stunning Primary suite with soaking tub, balcony, and bonus room- perfect for a nursery or workout space! Minutes from Oakley Elementary, library, community center, and Oakley-Murphy Park. Minutes to Biltmore Village and downtown Asheville. Flexible with rental timelines, home is offered unfurnished.
Listing Agent
Keller Williams Professionals Brokerage Email: erinpritchard@kw.com License #329248 Listed on: 09/08/2025

Co-Listing Agent
Keller Williams Professionals Brokerage Email: erinpritchard@kw.com License #301694
Home Details
Home Type
- Single Family
Est. Annual Taxes
- $3,145
Year Built
- Built in 1962
Lot Details
- Back Yard Fenced
- Wooded Lot
- Property is zoned RS8
Parking
- Driveway
Home Design
- Arts and Crafts Architecture
Interior Spaces
- 2-Story Property
- Wired For Data
- Living Room with Fireplace
- Crawl Space
Kitchen
- Electric Range
- Dishwasher
Flooring
- Wood
- Linoleum
- Cork
- Tile
Bedrooms and Bathrooms
- 2 Full Bathrooms
- Soaking Tub
Laundry
- Laundry Room
- Dryer
Outdoor Features
- Balcony
- Patio
- Fire Pit
- Rear Porch
Schools
- Oakley Elementary School
Utilities
- Zoned Heating and Cooling
- Heat Pump System
Community Details
- Broad View Park Subdivision
Listing and Financial Details
- Security Deposit $3,000
- Property Available on 9/10/25
- Assessor Parcel Number 9657-66-7852-00000
Map
Source: Canopy MLS (Canopy Realtor® Association)
MLS Number: 4300353
APN: 9657-66-7852-00000
- 176 Porter Rd
- 92 Winston Ave
- 182 Porter Rd
- 155 Onteora Blvd
- 173 Onteora Blvd
- 37 Lincoln Ave
- 11 May St
- 35 Loblolly Ln
- 33 Loblolly Ln
- 11 Oakley Dogwood Dr
- 19 Broadview Dr
- 52 Fox Dr
- 6 Meeting St
- 21 Hilldale Rd
- 7 Shakedown St Unit 21
- 5 Shakedown St Unit 20
- 14 Alice Clement Ln
- 17 Lamar Ave
- 215 Merchant St
- 29 Crayton Park Dr
- 163 Onteora Blvd
- 33 Oakley Dogwood Dr
- 77 E Porter Rd Unit B
- 9 Unaka Ave Unit Upstairs
- 1906 River Ridge Dr
- 4110 Verde Vista Cir
- 13 Parker Rd
- 540 Sycamore Br Rd
- 531 Sycamore Br Rd
- 408 Little Sycamore Ln
- 435 Little Sycamore Ln
- 213 Sycamore CV Rd
- 209 Sycamore CV Rd
- 20 Winding Rd
- 105 Remi Ln
- 104 Remi Ln
- 100 District Dr
- 98 Woodstream Ln
- 186 New Haw Creek Rd
- 12 Waverly Rd






