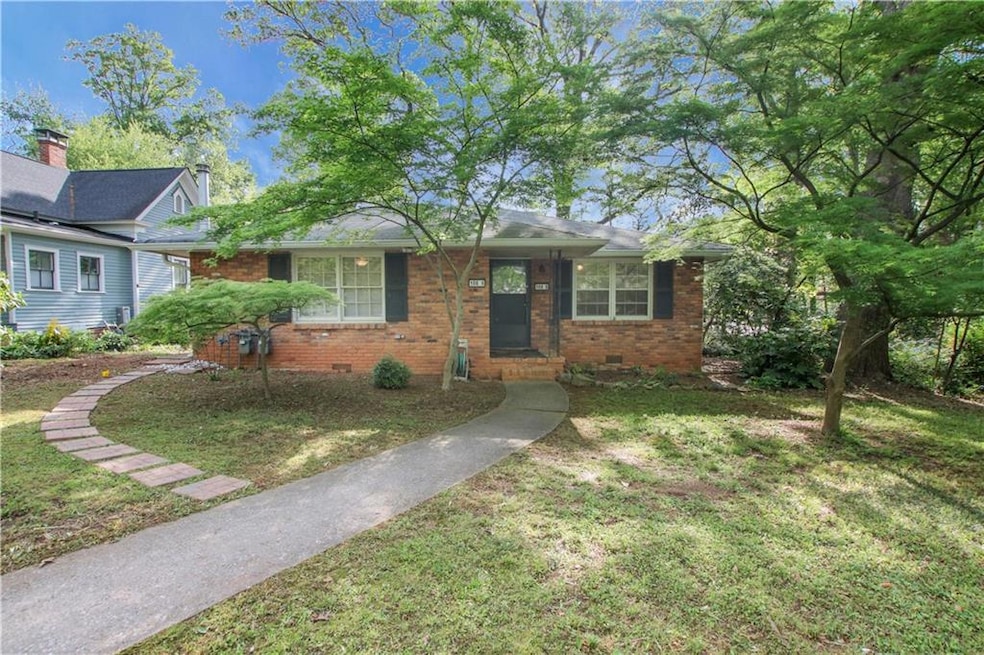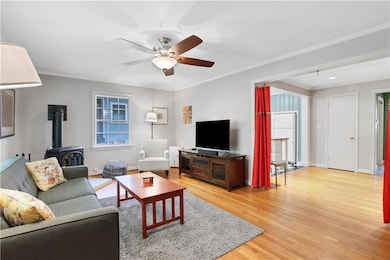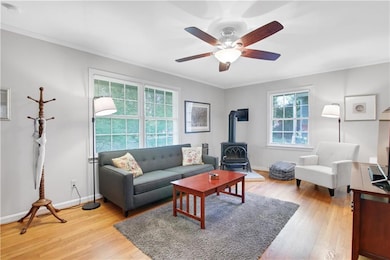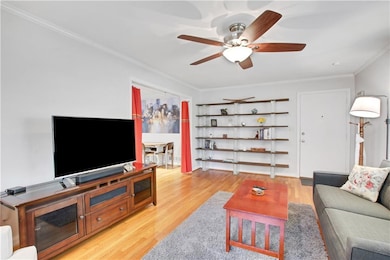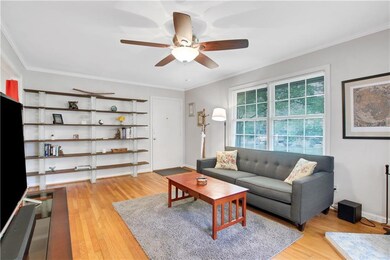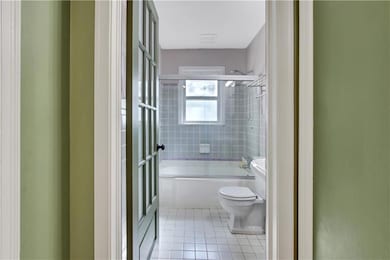
$475,000
- 2 Beds
- 2 Baths
- 1,546 Sq Ft
- 725 Brown Place
- Decatur, GA
Walk to breweries, bike or even walk to Downtown Decatur, and stay for the front porch hangs. Welcome to 725 Brown Place, a well-kept 2 bed, 2 bath brick ranch nestled just a few blocks between Avondale Estates and the City of Decatur. You get all the perks of living in this vibrant, connected community without the City taxes. It's a short walk to the Avondale Town Green, Banjo Coffee, Wild
Richard Reid Direct Link Realty, Inc
