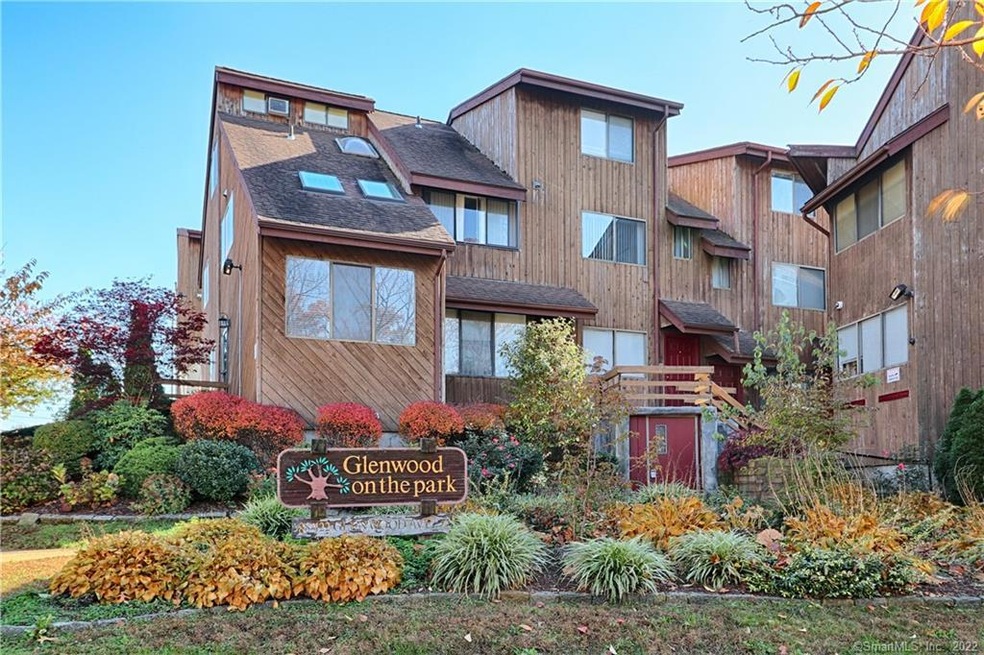
108 Glenwood Ave Unit 108 Bridgeport, CT 06610
North Bridgeport NeighborhoodHighlights
- Waterfront
- Property is near public transit
- Central Air
- Open Floorplan
- Public Transportation
- 2-minute walk to Glenwood Park
About This Home
As of December 2020Rare THREE bedroom, two story gem located directly across from Glenwood Park, and a short walk to Beardsley Park, Beardsley Zoo, and Wonderland of Ice!
This freshly painted and recently updated condo is move in ready. The first floor features an open floor plan with breakfast bar, stainless steel appliances, a large bedroom with an abundance of closet space, and a full bath with jacuzzi tub. Upstairs features two more bedrooms, both with spacious closets and another full bath. Assigned parking spot is located in a secure, heated garage with additional storage space.
Convenient to shopping, public transit, highways, and more!
Last Agent to Sell the Property
William Pitt Sotheby's Int'l License #RES.0810266 Listed on: 11/12/2020

Property Details
Home Type
- Condominium
Est. Annual Taxes
- $3,742
Year Built
- Built in 1983
HOA Fees
- $303 Monthly HOA Fees
Parking
- 1 Car Garage
Property Views
- Water
- City
Home Design
- Frame Construction
- Wood Siding
Interior Spaces
- 1,225 Sq Ft Home
- Open Floorplan
- Ceiling Fan
Kitchen
- Gas Range
- Dishwasher
Bedrooms and Bathrooms
- 3 Bedrooms
- 2 Full Bathrooms
Laundry
- Laundry on lower level
- Dryer
- Washer
Location
- Property is near public transit
- Property is near shops
Utilities
- Central Air
- Heating System Uses Natural Gas
- Cable TV Available
Additional Features
- Exterior Lighting
- Waterfront
Community Details
Overview
- Association fees include grounds maintenance, trash pickup, snow removal, water, insurance
- 30 Units
- Glenwood On The Park Community
Amenities
- Public Transportation
Pet Policy
- Pets Allowed
Ownership History
Purchase Details
Home Financials for this Owner
Home Financials are based on the most recent Mortgage that was taken out on this home.Purchase Details
Home Financials for this Owner
Home Financials are based on the most recent Mortgage that was taken out on this home.Purchase Details
Purchase Details
Home Financials for this Owner
Home Financials are based on the most recent Mortgage that was taken out on this home.Similar Homes in the area
Home Values in the Area
Average Home Value in this Area
Purchase History
| Date | Type | Sale Price | Title Company |
|---|---|---|---|
| Warranty Deed | $182,000 | None Available | |
| Warranty Deed | $182,000 | None Available | |
| Warranty Deed | $68,100 | -- | |
| Warranty Deed | $68,100 | -- | |
| Warranty Deed | -- | -- | |
| Warranty Deed | -- | -- | |
| Warranty Deed | $205,100 | -- | |
| Warranty Deed | $205,100 | -- |
Mortgage History
| Date | Status | Loan Amount | Loan Type |
|---|---|---|---|
| Previous Owner | $63,745 | New Conventional | |
| Previous Owner | $175,000 | No Value Available |
Property History
| Date | Event | Price | Change | Sq Ft Price |
|---|---|---|---|---|
| 12/21/2020 12/21/20 | Sold | $182,000 | +7.1% | $149 / Sq Ft |
| 11/12/2020 11/12/20 | For Sale | $170,000 | +139.1% | $139 / Sq Ft |
| 06/16/2014 06/16/14 | Sold | $71,100 | +24.3% | $58 / Sq Ft |
| 04/05/2014 04/05/14 | Pending | -- | -- | -- |
| 01/23/2014 01/23/14 | For Sale | $57,200 | -- | $47 / Sq Ft |
Tax History Compared to Growth
Tax History
| Year | Tax Paid | Tax Assessment Tax Assessment Total Assessment is a certain percentage of the fair market value that is determined by local assessors to be the total taxable value of land and additions on the property. | Land | Improvement |
|---|---|---|---|---|
| 2025 | $3,537 | $81,400 | $0 | $81,400 |
| 2024 | $3,537 | $81,400 | $0 | $81,400 |
| 2023 | $3,537 | $81,400 | $0 | $81,400 |
| 2022 | $3,537 | $81,400 | $0 | $81,400 |
| 2021 | $3,537 | $81,400 | $0 | $81,400 |
| 2020 | $3,742 | $69,300 | $0 | $69,300 |
| 2019 | $3,742 | $69,300 | $0 | $69,300 |
| 2018 | $3,768 | $69,300 | $0 | $69,300 |
| 2017 | $3,768 | $69,300 | $0 | $69,300 |
| 2016 | $3,768 | $69,300 | $0 | $69,300 |
| 2015 | $5,057 | $119,830 | $0 | $119,830 |
| 2014 | $5,057 | $119,830 | $0 | $119,830 |
Agents Affiliated with this Home
-
Lindsey Rosen

Seller's Agent in 2020
Lindsey Rosen
William Pitt
(415) 577-1264
1 in this area
48 Total Sales
-
Tamara Thorpe

Buyer's Agent in 2020
Tamara Thorpe
William Pitt
(203) 690-8193
1 in this area
27 Total Sales
-
Nicholas Mastrangelo

Seller's Agent in 2014
Nicholas Mastrangelo
Coldwell Banker Realty
(203) 641-2100
3 in this area
226 Total Sales
-
F
Buyer's Agent in 2014
Fatima Silva
Silva's Realty 1 LLC
Map
Source: SmartMLS
MLS Number: 170354562
APN: BRID-002001-000001-000108
- 112 Glenwood Ave
- 64 Locust St Unit 66
- 66 Chamberlain Place
- 154 Rose St
- 647-649 Huntington Rd
- 1098 William St
- 554 Huntington Rd Unit 556
- 39 Roosevelt St Unit 41
- 2031 E Main St
- 1227 Noble Ave Unit 1229
- 44 Pond St
- 1992-1996 E Main St
- 2010 Noble Ave
- 170 Livingston Place Unit 172
- 901 William St Unit D
- 901 William St Unit C
- 901 William St Unit B
- 901 William St Unit A
- 77 Beardsley Park Terrace Unit 79
- 183 Livingston Place Unit 2
