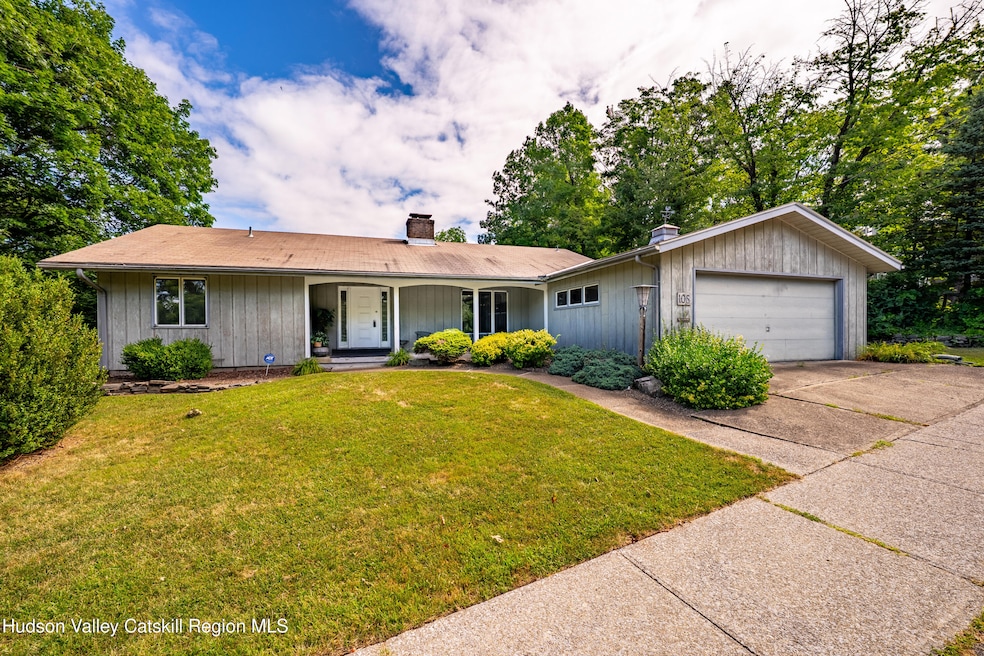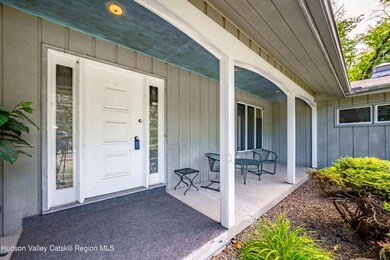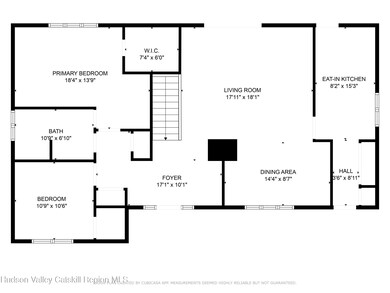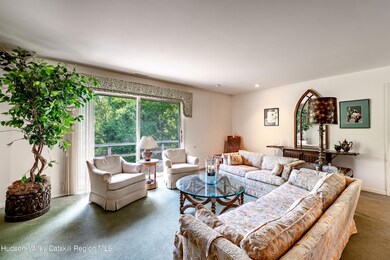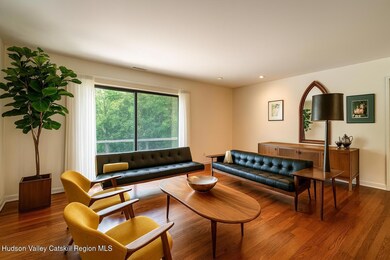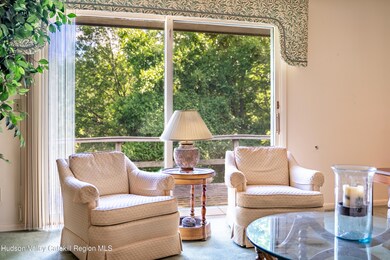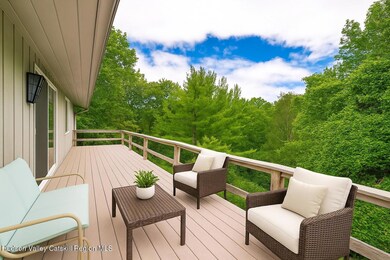108 Glenwood Blvd Hudson, NY 12534
Estimated payment $2,554/month
Highlights
- Fishing
- 0.52 Acre Lot
- Community Lake
- View of Trees or Woods
- Open Floorplan
- Deck
About This Home
Welcome to 108 Glenwood Blvd - a gorgeous hillside ranch in the heart of Hudson. This one-owner home, lovingly constructed by the family and enjoyed for generations offers a rare combination of location, space, and potential. With three bedrooms, two full baths, and a flexible layout across two levels, there's plenty of room for your family.
The main level features a spacious living room and dining with natural light, along with two bedrooms and a full bath. Downstairs you'll find a large family room with exposed beams and fireplace, your third bedroom, second full bath, and a second kitchen -- perfect for extended guests or multi-generational living. Plus a extra finished space (now storage and sewing) that can be a workout room and home office! Imagine all the possibilities!
Enjoy your morning coffee on the deck overlooking the private tiered backyard, or stroll across the street to Oakdale Park with its scenic lake and beach! At one time the owners maintained an incredible garden now waiting for your green thumb. A large one-car attached garage and lush front yard complete the picture.
This layout is truly functional, and the location unbeatable. Consider updating with a renovation loan, or grow into it as your family grows. Bring your vision to this well-loved Hudson classic -- a ten minute walk to all Warren Street has to offer! And let's not forget Hudson's Amtrak stop, a mere 120 minutes to Moynihan / Penn Station! Schedule your showing today!
Home Details
Home Type
- Single Family
Est. Annual Taxes
- $3,711
Year Built
- Built in 1968
Lot Details
- 0.52 Acre Lot
- Partially Fenced Property
- Wood Fence
- Wooded Lot
- Many Trees
- Private Yard
- Back and Front Yard
- Property is zoned R1
Parking
- 2 Car Attached Garage
- Front Facing Garage
- Garage Door Opener
Home Design
- Shingle Roof
- Wood Siding
Interior Spaces
- 2-Story Property
- Open Floorplan
- Bookcases
- Beamed Ceilings
- Sliding Doors
- Entrance Foyer
- Family Room with Fireplace
- Living Room
- Dining Room
- Den
- Storage
- Views of Woods
- Finished Basement
- Basement Fills Entire Space Under The House
- Pull Down Stairs to Attic
Kitchen
- Eat-In Kitchen
- Range
- Dishwasher
Flooring
- Wood
- Carpet
- Laminate
Bedrooms and Bathrooms
- 3 Bedrooms
- Primary Bedroom on Main
- Cedar Closet
- Walk-In Closet
- 2 Full Bathrooms
- Double Vanity
Laundry
- Laundry Room
- Dryer
- Washer
Outdoor Features
- Balcony
- Deck
- Covered Patio or Porch
- Exterior Lighting
Utilities
- Central Heating and Cooling System
- Heating System Uses Natural Gas
- Natural Gas Connected
- High Speed Internet
- Cable TV Available
Listing and Financial Details
- Legal Lot and Block 37.00 / 1
- Assessor Parcel Number 110.9-1-37
Community Details
Overview
- Community Lake
Recreation
- Fishing
- Park
Map
Home Values in the Area
Average Home Value in this Area
Tax History
| Year | Tax Paid | Tax Assessment Tax Assessment Total Assessment is a certain percentage of the fair market value that is determined by local assessors to be the total taxable value of land and additions on the property. | Land | Improvement |
|---|---|---|---|---|
| 2024 | $1,689 | $249,000 | $35,200 | $213,800 |
| 2023 | $1,653 | $249,000 | $35,200 | $213,800 |
| 2022 | $1,443 | $249,000 | $35,200 | $213,800 |
| 2021 | $1,198 | $249,000 | $35,200 | $213,800 |
| 2020 | $1,132 | $249,000 | $35,200 | $213,800 |
| 2019 | $331 | $249,000 | $35,200 | $213,800 |
| 2018 | $331 | $140,000 | $35,200 | $104,800 |
| 2017 | $240 | $140,000 | $35,200 | $104,800 |
| 2016 | $208 | $140,000 | $35,200 | $104,800 |
| 2015 | -- | $140,000 | $35,200 | $104,800 |
| 2014 | -- | $140,000 | $35,200 | $104,800 |
Property History
| Date | Event | Price | List to Sale | Price per Sq Ft |
|---|---|---|---|---|
| 07/31/2025 07/31/25 | Pending | -- | -- | -- |
| 07/24/2025 07/24/25 | For Sale | $425,000 | -- | $192 / Sq Ft |
Purchase History
| Date | Type | Sale Price | Title Company |
|---|---|---|---|
| Interfamily Deed Transfer | -- | -- |
Source: Hudson Valley Catskills Region Multiple List Service
MLS Number: 20253199
APN: 100600-110-009-0001-037-000-0000
- 64 Glenwood Blvd
- 55 Glenwood Blvd
- 541 Washington St
- 531 Washington St
- 6 Harry Howard Ave
- 72 N 5th St
- 77 N 5th St
- 544 State St
- 70 N 5th St
- 4137 U S Highway 9
- 6580 Route 9
- 3591 U S Highway 9
- 59 Dodge St
- 0 Bayley Blvd
- 609 State St
- 543 State St Unit 2
- 7 Mckinstry Place
- 55-59 Fairview Ave
- 754 Columbia St
- 438 Carroll St
