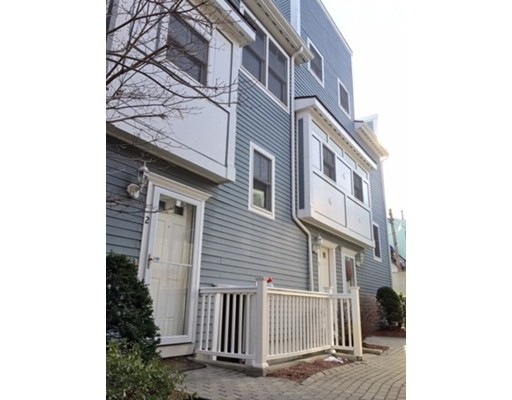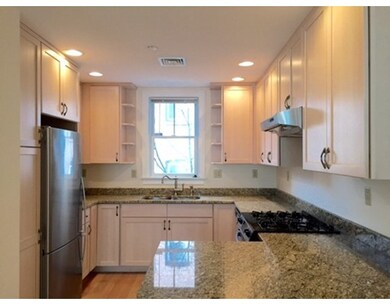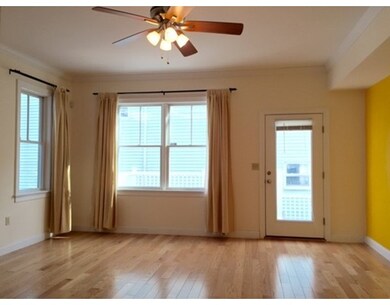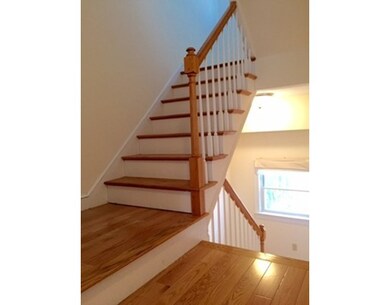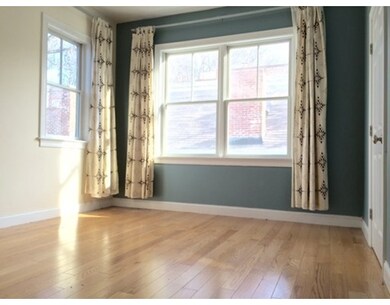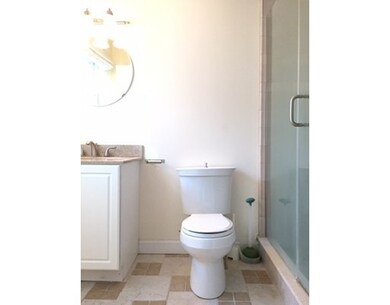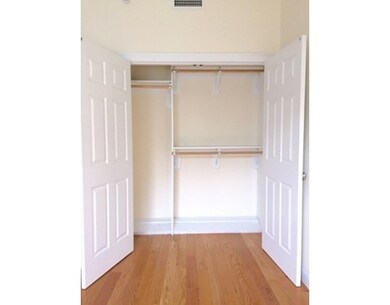
108 Gore St Unit 2 Cambridge, MA 02141
East Cambridge NeighborhoodAbout This Home
As of March 2016ENJOY THIS MODERN TOWNHOUSE BUILT IN 2006. FIRST FLOOR FEATURES A OPEN CONCEPT LIVING ROOM, DINING AREA AND KITCHEN. GRANITE COUNTERTOP AND STAINLESS STEEL APPLIANCES. SPACIOUS BALCONY PORCH, PERFECT FOR GUEST ENTERTAINMENT. SECOND FLOOR FEATURES TWO BEDROOMS AND TWO FULL BATHROOMS. MASTER BEDROOM HAS ENSUITE BATHROOM. THIRD FLOOR FEATURES A PRIVATE ROOF DECK WITH GREAT VIEWS. CLOSE TO EVERYTHING; MINUTES TO SHOPS, RESTAURANTS, SUBWAY, BUSES.
Property Details
Home Type
Condominium
Est. Annual Taxes
$7,237
Year Built
2006
Lot Details
0
Listing Details
- Unit Level: 1
- Special Features: None
- Property Sub Type: Condos
- Year Built: 2006
Interior Features
- Appliances: Range, Dishwasher, Disposal, Microwave, Refrigerator, Washer, Dryer
- Has Basement: No
- Primary Bathroom: Yes
- Number of Rooms: 4
- Amenities: Public Transportation, Shopping, Park
- Flooring: Wood
- Bedroom 2: Second Floor
- Bathroom #1: Second Floor
- Bathroom #2: Second Floor
- Kitchen: First Floor
- Laundry Room: First Floor
- Living Room: First Floor
- Master Bedroom: Second Floor
- Master Bedroom Description: Bathroom - Full, Closet, Flooring - Hardwood
- Dining Room: First Floor
Exterior Features
- Roof: Rubber
- Construction: Frame
- Exterior Unit Features: Porch, Deck - Roof
Garage/Parking
- Garage Parking: Under
- Garage Spaces: 1
- Parking Spaces: 1
Utilities
- Cooling: Central Air
- Heating: Central Heat, Gas
- Cooling Zones: 1
- Heat Zones: 1
- Hot Water: Natural Gas
Condo/Co-op/Association
- Condominium Name: Gore Landing LLC
- Association Fee Includes: Water, Sewer, Master Insurance, Exterior Maintenance, Landscaping, Snow Removal
- Association Security: Fenced
- Management: Owner Association
- Pets Allowed: Yes w/ Restrictions
- No Units: 4
- Unit Building: 2
Ownership History
Purchase Details
Purchase Details
Home Financials for this Owner
Home Financials are based on the most recent Mortgage that was taken out on this home.Purchase Details
Home Financials for this Owner
Home Financials are based on the most recent Mortgage that was taken out on this home.Purchase Details
Home Financials for this Owner
Home Financials are based on the most recent Mortgage that was taken out on this home.Similar Homes in the area
Home Values in the Area
Average Home Value in this Area
Purchase History
| Date | Type | Sale Price | Title Company |
|---|---|---|---|
| Condominium Deed | -- | None Available | |
| Not Resolvable | $775,000 | -- | |
| Quit Claim Deed | -- | -- | |
| Deed | $508,000 | -- |
Mortgage History
| Date | Status | Loan Amount | Loan Type |
|---|---|---|---|
| Previous Owner | $452,000 | Stand Alone Refi Refinance Of Original Loan | |
| Previous Owner | $523,250 | Unknown | |
| Previous Owner | $96,750 | Credit Line Revolving | |
| Previous Owner | $197,000 | New Conventional | |
| Previous Owner | $330,000 | No Value Available | |
| Previous Owner | $350,000 | Purchase Money Mortgage |
Property History
| Date | Event | Price | Change | Sq Ft Price |
|---|---|---|---|---|
| 04/05/2022 04/05/22 | Rented | $4,000 | 0.0% | -- |
| 04/01/2022 04/01/22 | Under Contract | -- | -- | -- |
| 02/23/2022 02/23/22 | For Rent | $4,000 | 0.0% | -- |
| 03/04/2016 03/04/16 | Sold | $775,000 | -0.6% | $627 / Sq Ft |
| 02/24/2016 02/24/16 | Pending | -- | -- | -- |
| 01/12/2016 01/12/16 | Price Changed | $780,000 | +2.8% | $631 / Sq Ft |
| 01/07/2016 01/07/16 | For Sale | $759,000 | -- | $614 / Sq Ft |
Tax History Compared to Growth
Tax History
| Year | Tax Paid | Tax Assessment Tax Assessment Total Assessment is a certain percentage of the fair market value that is determined by local assessors to be the total taxable value of land and additions on the property. | Land | Improvement |
|---|---|---|---|---|
| 2025 | $7,237 | $1,139,700 | $0 | $1,139,700 |
| 2024 | $6,465 | $1,092,100 | $0 | $1,092,100 |
| 2023 | $6,140 | $1,047,700 | $0 | $1,047,700 |
| 2022 | $5,974 | $1,009,200 | $0 | $1,009,200 |
| 2021 | $5,726 | $978,800 | $0 | $978,800 |
| 2020 | $5,395 | $938,200 | $0 | $938,200 |
| 2019 | $5,184 | $872,700 | $0 | $872,700 |
| 2018 | $5,055 | $803,600 | $0 | $803,600 |
| 2017 | $4,855 | $748,100 | $0 | $748,100 |
| 2016 | $4,662 | $667,000 | $0 | $667,000 |
| 2015 | $4,589 | $586,800 | $0 | $586,800 |
| 2014 | $4,456 | $531,700 | $0 | $531,700 |
Agents Affiliated with this Home
-
Andrea Petrino

Seller's Agent in 2022
Andrea Petrino
RE/MAX
(617) 909-4035
9 Total Sales
-
Kevin Quetti

Buyer's Agent in 2022
Kevin Quetti
Venture
(413) 281-6615
2 Total Sales
-
Christie Xie

Seller's Agent in 2016
Christie Xie
Nuage Real Estate Group
(617) 678-3889
1 in this area
79 Total Sales
Map
Source: MLS Property Information Network (MLS PIN)
MLS Number: 71946453
APN: CAMB-000023-000000-000026-000002
- 440 Cambridge St Unit Upper
- 262 Monsignor Obrien Hwy Unit 503
- 140 Otis St
- 140 Otis St Unit 1
- 140 Otis St Unit 2
- 170 Gore St Unit 113
- 133 Spring St Unit 3
- 101 3rd St Unit 2
- 5 8th St
- 64-66 6th St
- 110 7th St
- 150 Cambridge St Unit A403
- 28 2nd St Unit 28
- 1 Fitchburg St Unit B350
- 1 Fitchburg St Unit C318
- 9 Medford St Unit 3
- 9 Medford St Unit PH10
- 131 Charles St
- 133 Charles St Unit 133
- 152 Charles St Unit 2
