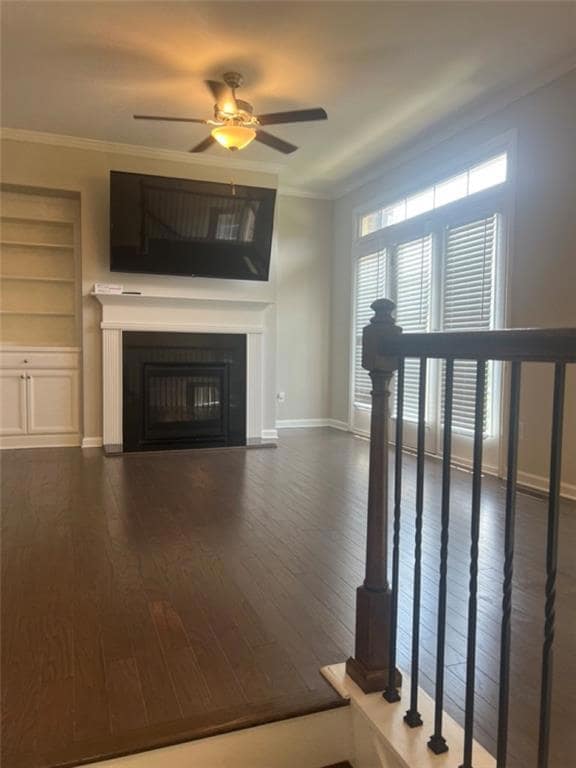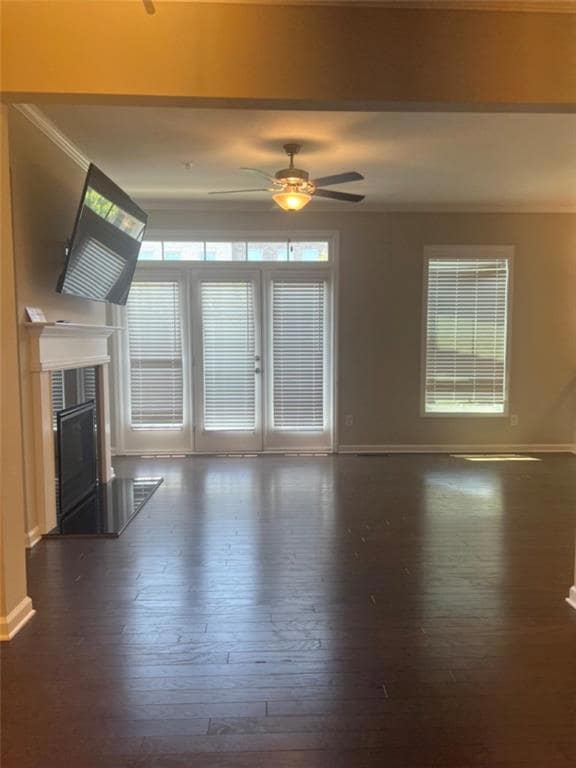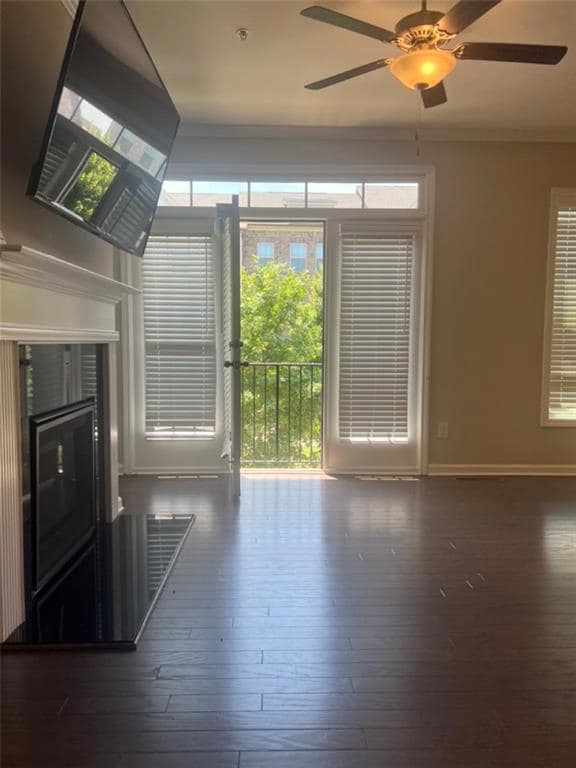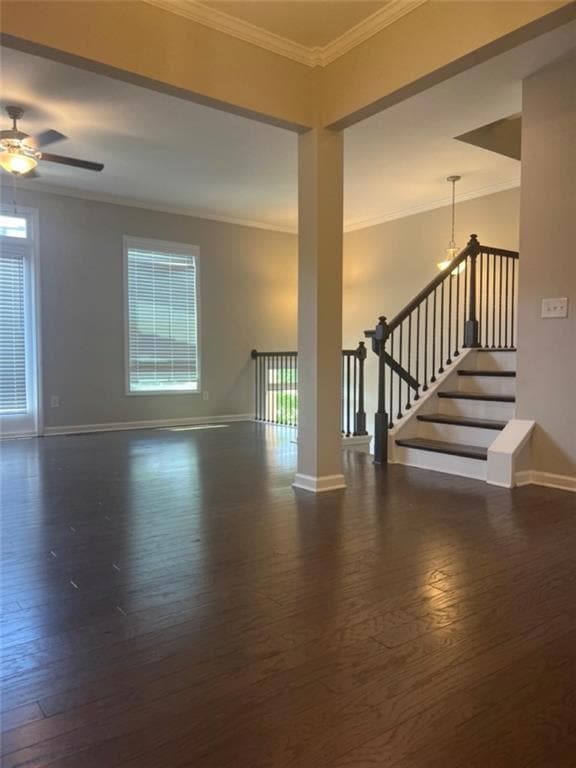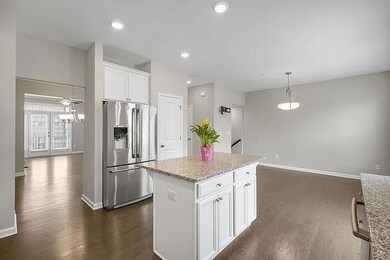108 Grand Approach Dr Woodstock, GA 30188
Highlights
- Open-Concept Dining Room
- Clubhouse
- Wood Flooring
- Woodstock Elementary School Rated A-
- Deck
- Stone Countertops
About This Home
Incredible townhouse, well maintained, in sought after Haddonstone community in desirable downtown Woodstock. Just minutes away from downtown Woodstock. Popular Cypress floor plan, (very open), 3 bedroom 3 1/5 baths with hardwoods on main level (including stairs), Family room with gas fireplace, Desirable kitchen, recessed lighting, island, white cabinets, granite countertop and tile backsplash, stainless steel appliances, gas cooktop with direct vent hood. Large primary bedroom, walk-in closet, large bath with garden tub, deck and 2 car garage with additional space in the driveway for parking. Includes professional landscaping, maintenance of the entrance and common areas, trash pickup, grass cutting, blowing, pine straw and weed control. Minutes to the outlet Shoppes, downtown Woodstock including dining, shopping and entertainment Move-in ready, lots of light, and neutral colors throughout.
Townhouse Details
Home Type
- Townhome
Est. Annual Taxes
- $5,344
Year Built
- Built in 2019
Lot Details
- 1,742 Sq Ft Lot
- Two or More Common Walls
Parking
- 2 Car Garage
- Rear-Facing Garage
Home Design
- Brick Exterior Construction
- Composition Roof
Interior Spaces
- 2,256 Sq Ft Home
- 3-Story Property
- Roommate Plan
- Open-Concept Dining Room
- Neighborhood Views
- Finished Basement
- Finished Basement Bathroom
Kitchen
- Eat-In Kitchen
- Double Oven
- Gas Oven
- Gas Cooktop
- Range Hood
- Microwave
- Dishwasher
- Kitchen Island
- Stone Countertops
- Disposal
Flooring
- Wood
- Luxury Vinyl Tile
Bedrooms and Bathrooms
Laundry
- Laundry on upper level
- Dryer
- Washer
Home Security
Outdoor Features
- Balcony
- Deck
Location
- Property is near shops
Schools
- Woodstock Elementary And Middle School
- Woodstock High School
Utilities
- Central Heating and Cooling System
- Phone Available
- Cable TV Available
Listing and Financial Details
- 12 Month Lease Term
- $75 Application Fee
- Assessor Parcel Number 92N09 005
Community Details
Overview
- Property has a Home Owners Association
- Application Fee Required
- Haddonstone Subdivision
Amenities
- Community Barbecue Grill
- Clubhouse
Recreation
- Community Pool
- Trails
Pet Policy
- Pets Allowed
Security
- Carbon Monoxide Detectors
- Fire and Smoke Detector
Map
Source: First Multiple Listing Service (FMLS)
MLS Number: 7604128
APN: 092N09-00000-005-000-0000
- 416 Montclair Ct
- 315 Commons Ave
- 243 Commons Ave
- 100 Agnew Way
- 104 Agnew Way
- 312 Fraley Dr
- 301 Fraley Dr
- 171 Woodstock Pkwy
- 171 Woodstock Pkwy
- 171 Woodstock Pkwy
- 171 Woodstock Pkwy
- 809 Atkins Ln
- 813 Atkins Ln
- 811 Atkins Ln
- 171 Woodstock Pkwy
- 171 Woodstock Pkwy
- 313 Fraley Dr
- 317 Fraley Dr
- 303 Nottingham Dr
- 172 Stoneforest Dr
- 111 Robinhood Dr
- 142 Stoneforest Dr
- 1561 Stone Bridge Pkwy
- 4219 Moccasin Trail
- 50 Paces Pkwy
- 1000 Avonlea Place
- 3989 Dream Catcher Dr
- 101 Pearl St
- 1200 Charleston Ct
- 605 Market Place Ln
- 1311 Rocking Chair Ct
- 1395 Buckhead Crossing
- 216 Goshen Ln
- 8212 Main St Unit 1300
- 112 Woodberry Ct
- 314 Tuggle Ct
- 142 Piedmont Ln
- 1 Elena Way
- 360 Chambers St Unit 410
- 629 Overhill Dr

