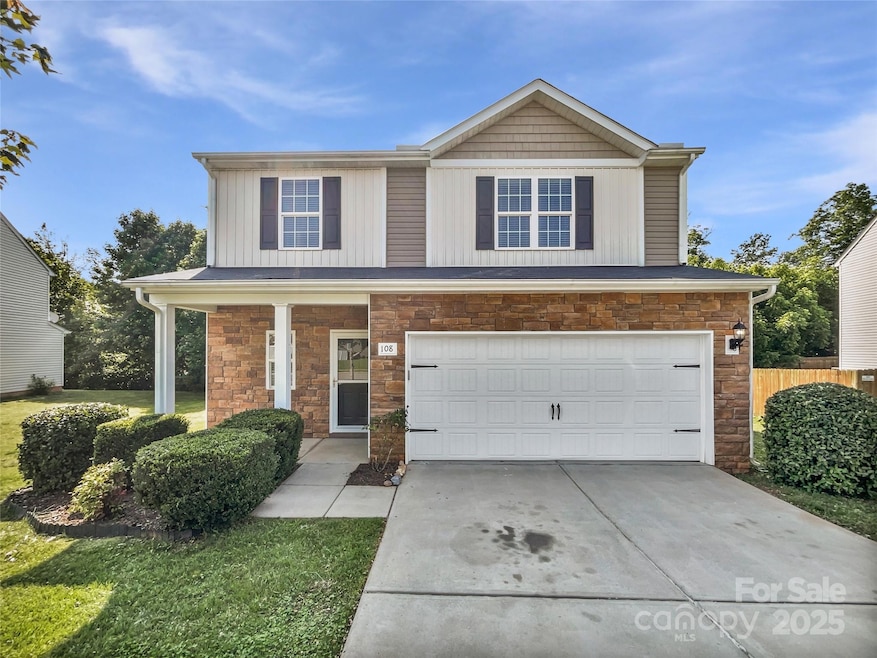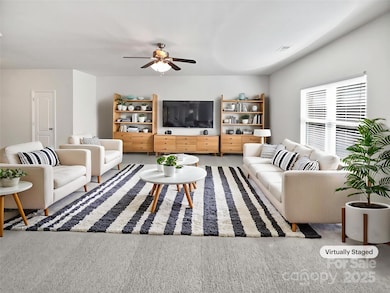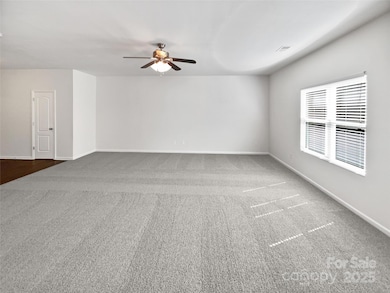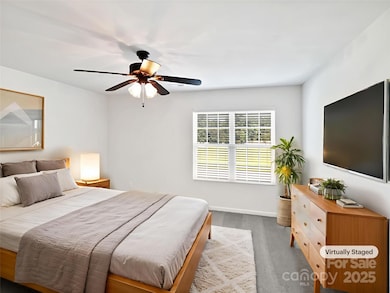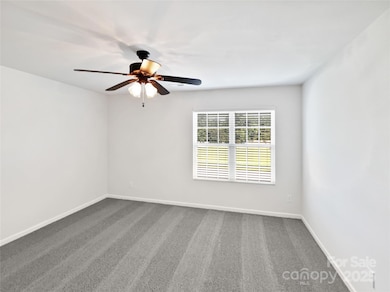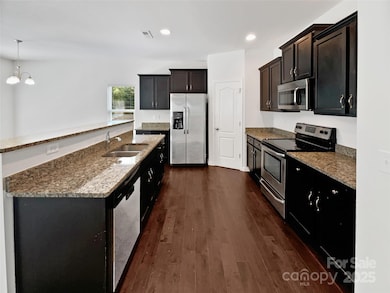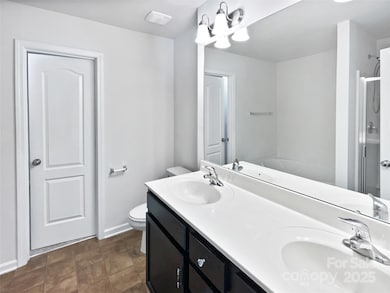108 Greenway View Ct Mount Holly, NC 28120
Estimated payment $2,280/month
Highlights
- 2 Car Attached Garage
- Central Heating and Cooling System
- Carpet
About This Home
Come see this charming home now on the market! This home has Fresh Interior Paint, Partial flooring replacement in some areas. Discover a bright interior tied together with a neutral color palette. The primary bathroom is fully equipped with a separate tub and shower, double sinks, and plenty of under sink storage. The back yard is the perfect spot to kick back with the included sitting area. Don't wait! Make this beautiful home yours.. 100-Day Home Warranty coverage available at closing
Listing Agent
Opendoor Brokerage LLC Brokerage Email: ahorne@opendoor.com License #337436 Listed on: 06/05/2025
Open House Schedule
-
Tuesday, December 09, 20258:00 am to 7:00 pm12/9/2025 8:00:00 AM +00:0012/9/2025 7:00:00 PM +00:00Agent will not be present at open houseAdd to Calendar
-
Wednesday, December 10, 20258:00 am to 7:00 pm12/10/2025 8:00:00 AM +00:0012/10/2025 7:00:00 PM +00:00Agent will not be present at open houseAdd to Calendar
Home Details
Home Type
- Single Family
Est. Annual Taxes
- $3,463
Year Built
- Built in 2015
HOA Fees
- $56 Monthly HOA Fees
Parking
- 2 Car Attached Garage
- Driveway
- 2 Open Parking Spaces
Home Design
- Slab Foundation
- Composition Roof
- Vinyl Siding
Interior Spaces
- 2-Story Property
- Laundry on upper level
Kitchen
- Electric Range
- Microwave
- Dishwasher
Flooring
- Carpet
- Laminate
- Vinyl
Bedrooms and Bathrooms
- 4 Bedrooms
Schools
- Pinewood Gaston Elementary School
- Mount Holly Middle School
- East Gaston High School
Utilities
- Central Heating and Cooling System
Community Details
- Cams (Community Association Management Services) Association, Phone Number (877) 672-2267
- Kendrick Farm Subdivision
- Mandatory home owners association
Listing and Financial Details
- Assessor Parcel Number 212942
Map
Home Values in the Area
Average Home Value in this Area
Tax History
| Year | Tax Paid | Tax Assessment Tax Assessment Total Assessment is a certain percentage of the fair market value that is determined by local assessors to be the total taxable value of land and additions on the property. | Land | Improvement |
|---|---|---|---|---|
| 2025 | $3,463 | $344,880 | $34,000 | $310,880 |
| 2024 | $3,463 | $344,880 | $34,000 | $310,880 |
| 2023 | $3,501 | $344,880 | $34,000 | $310,880 |
| 2022 | $2,553 | $197,140 | $24,000 | $173,140 |
| 2021 | $2,592 | $197,140 | $24,000 | $173,140 |
| 2019 | $2,612 | $197,140 | $24,000 | $173,140 |
| 2018 | $2,130 | $152,139 | $24,000 | $128,139 |
| 2017 | $2,130 | $152,139 | $24,000 | $128,139 |
| 2016 | $1,324 | $152,139 | $0 | $0 |
| 2014 | $296 | $34,000 | $34,000 | $0 |
Property History
| Date | Event | Price | List to Sale | Price per Sq Ft |
|---|---|---|---|---|
| 11/06/2025 11/06/25 | Price Changed | $369,000 | -0.8% | $169 / Sq Ft |
| 10/23/2025 10/23/25 | Price Changed | $372,000 | -0.8% | $171 / Sq Ft |
| 10/02/2025 10/02/25 | Price Changed | $375,000 | -1.3% | $172 / Sq Ft |
| 08/28/2025 08/28/25 | Price Changed | $380,000 | -1.0% | $174 / Sq Ft |
| 08/07/2025 08/07/25 | Price Changed | $384,000 | -1.3% | $176 / Sq Ft |
| 07/17/2025 07/17/25 | Price Changed | $389,000 | -1.0% | $178 / Sq Ft |
| 07/03/2025 07/03/25 | Price Changed | $393,000 | -1.0% | $180 / Sq Ft |
| 06/28/2025 06/28/25 | For Sale | $397,000 | 0.0% | $182 / Sq Ft |
| 06/12/2025 06/12/25 | Pending | -- | -- | -- |
| 06/05/2025 06/05/25 | For Sale | $397,000 | -- | $182 / Sq Ft |
Purchase History
| Date | Type | Sale Price | Title Company |
|---|---|---|---|
| Warranty Deed | $368,000 | None Listed On Document | |
| Warranty Deed | $368,000 | None Listed On Document | |
| Interfamily Deed Transfer | -- | None Available | |
| Warranty Deed | $216,000 | None Available | |
| Deed | $212,000 | -- |
Mortgage History
| Date | Status | Loan Amount | Loan Type |
|---|---|---|---|
| Previous Owner | $179,398 | VA |
Source: Canopy MLS (Canopy Realtor® Association)
MLS Number: 4267719
APN: 212942
- 136 Crestwood Dr
- 152 Farm Springs Dr
- 109 Austin Field Ct
- 109 Bennett Trail Dr
- 112 Zander Woods Ct
- 420 Zander Woods Ct
- 125 Devynn Ridge Ct
- 108 McGarty Place
- 728 Morningside Dr
- 735 Morningside Dr
- 137 Woodbridge Cir
- 177 Kingston Dr
- 204 Kingston Dr
- 200 Kingston Dr
- 121 Woodbridge Cir
- 530 Flat Rock Cemetary Rd
- 607 Morningside Dr
- 305 Augustus Ln
- 112 Dujon Ct
- 304 Augustus Ln
- 113 Kendrick Farm Dr
- 124 Barrington Dr
- 113 Barrington Dr
- 205 Farm Springs Rd
- 116 Austin Field Ct
- 513 Zander Woods Ct
- 136 Autumn Bluff Cir
- 224 Edinburgh Ct
- 200 Augustus Ln
- 203 Willowside Dr
- 121 N Tanninger Rd
- 10226 Holly Park Dr
- 407 Pine St
- 117 W Nims Ave
- 10112 Holly Park Dr
- 12526 Susanna Dr
- 9515 Long Hill Dr
- 10430 Carver Falls Rd
- 11523 Carnsore Ct
- 1140 Ballina Way
