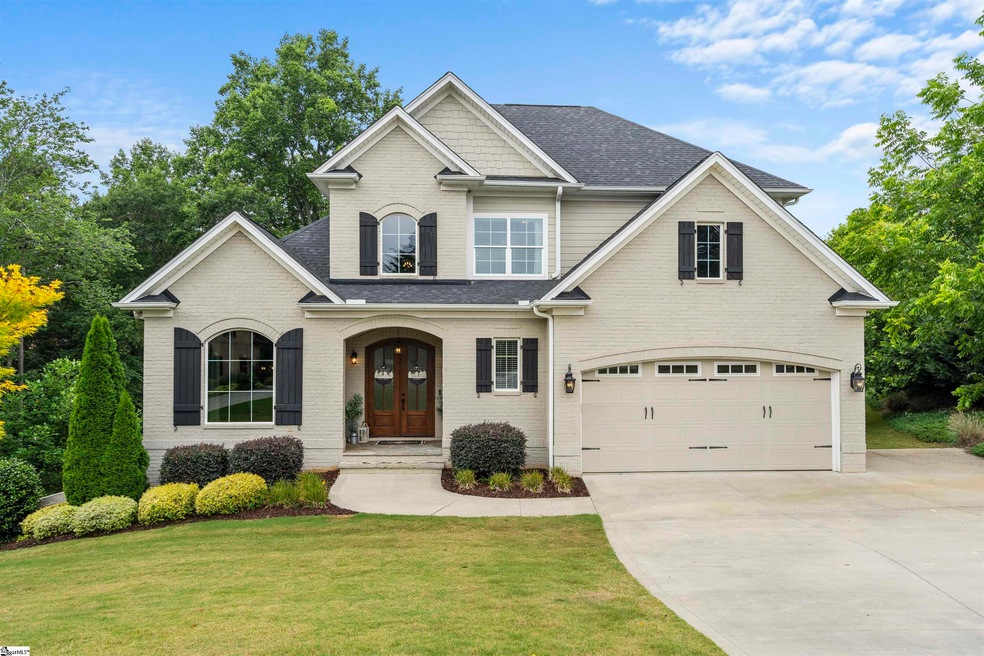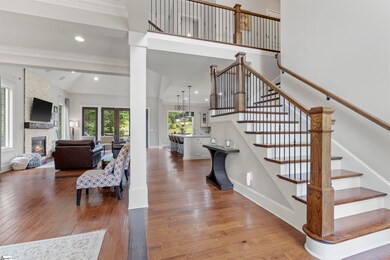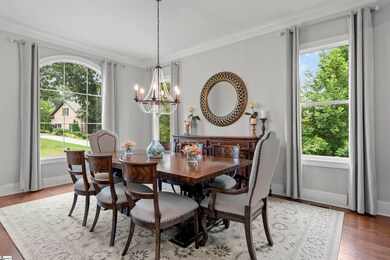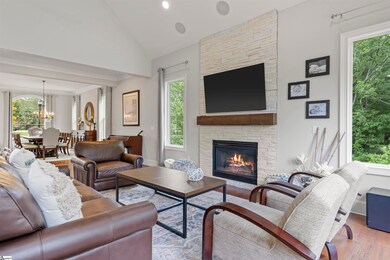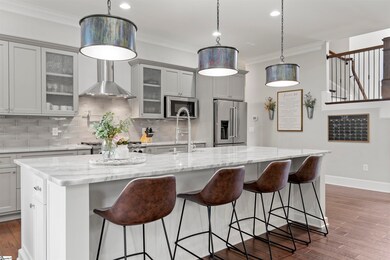
Highlights
- Open Floorplan
- Deck
- Wood Flooring
- Oakview Elementary School Rated A
- Traditional Architecture
- Main Floor Primary Bedroom
About This Home
As of September 2022Welcome to this beautiful Elegant Brick Home in the Griffith Farms Subdivision. Be ready to fall in love with this 4600+ Sq Ft 5 BR 4.5 BA with partially finished basement home. Per last appraisal, 3,400 SF above grade and 1,291 SF below grade. The detail of finish, the openness, the design is just perfect. Set in a cul-de-sac lot, feel the fresh breeze in this quiet and private neighborhood. This home sits on a 0.75 acre lot beautiful tall trees, view of horses which automatically makes you feel at home. Sit in your back deck and enjoy time with family and friends grilling as you watch the amazing sunset. You will find everything you need in this home. As you walk in this home takes your breath away. The openness makes the home flow so easily from one room to the other. A gorgeous gourmet kitchen with everything you need. All Kitchen Aid appliances designer granite countertops and huge island makes this kitchen absolutely amazing and perfect for entertaining. Master on main with a spa-like bathroom and a stunning view. Walk upstairs and find 3 bedrooms with 2 full bathrooms. Make your way downstairs to the finished basement you will find 1 bedroom, office, full bath, common areas, entertainment area, and lots of storage space. Walk out basement leads to the private fenced in backyard. The walk in laundry on the main level as well with convenient access from the garage. Great amenities and great school district. Come today and see it for yourself. You will fall in love. It will not last long!!!
Last Agent to Sell the Property
Herlong Sotheby's International Realty License #75639 Listed on: 07/07/2022

Home Details
Home Type
- Single Family
Est. Annual Taxes
- $3,561
Year Built
- Built in 2015
Lot Details
- 0.75 Acre Lot
- Cul-De-Sac
- Fenced Yard
- Gentle Sloping Lot
- Sprinkler System
- Few Trees
HOA Fees
- $64 Monthly HOA Fees
Home Design
- Traditional Architecture
- Brick Exterior Construction
- Architectural Shingle Roof
Interior Spaces
- 5,159 Sq Ft Home
- 4,200-4,399 Sq Ft Home
- 2-Story Property
- Open Floorplan
- Smooth Ceilings
- Ceiling height of 9 feet or more
- Ceiling Fan
- Gas Log Fireplace
- Thermal Windows
- Two Story Entrance Foyer
- Living Room
- Breakfast Room
- Dining Room
- Bonus Room
- Home Gym
- Fire and Smoke Detector
Kitchen
- Convection Oven
- Free-Standing Gas Range
- Built-In Microwave
- Dishwasher
- Granite Countertops
- Disposal
- Pot Filler
Flooring
- Wood
- Carpet
- Laminate
- Ceramic Tile
Bedrooms and Bathrooms
- 5 Bedrooms | 1 Primary Bedroom on Main
- Walk-In Closet
- Primary Bathroom is a Full Bathroom
- 4.5 Bathrooms
- Dual Vanity Sinks in Primary Bathroom
- Shower Only
Laundry
- Laundry Room
- Laundry on main level
- Sink Near Laundry
Attic
- Storage In Attic
- Pull Down Stairs to Attic
Partially Finished Basement
- Walk-Out Basement
- Interior Basement Entry
Parking
- 2 Car Attached Garage
- Garage Door Opener
Outdoor Features
- Deck
- Patio
- Front Porch
Schools
- Oakview Elementary School
- Riverside Middle School
- J. L. Mann High School
Utilities
- Multiple cooling system units
- Forced Air Heating and Cooling System
- Heating System Uses Natural Gas
- Underground Utilities
- Tankless Water Heater
- Gas Water Heater
- Septic Tank
- Cable TV Available
Listing and Financial Details
- Tax Lot 23
- Assessor Parcel Number 0531200104901
Community Details
Overview
- Griffith Farm Property Owners Assoc. HOA
- Griffith Farm Subdivision
- Mandatory home owners association
Amenities
- Common Area
Recreation
- Community Pool
Ownership History
Purchase Details
Home Financials for this Owner
Home Financials are based on the most recent Mortgage that was taken out on this home.Purchase Details
Home Financials for this Owner
Home Financials are based on the most recent Mortgage that was taken out on this home.Purchase Details
Home Financials for this Owner
Home Financials are based on the most recent Mortgage that was taken out on this home.Purchase Details
Purchase Details
Similar Homes in Greer, SC
Home Values in the Area
Average Home Value in this Area
Purchase History
| Date | Type | Sale Price | Title Company |
|---|---|---|---|
| Deed | $890,000 | -- | |
| Warranty Deed | $675,000 | None Available | |
| Interfamily Deed Transfer | -- | -- | |
| Quit Claim Deed | -- | -- | |
| Deed | $55,000 | -- |
Mortgage History
| Date | Status | Loan Amount | Loan Type |
|---|---|---|---|
| Open | $712,000 | No Value Available | |
| Previous Owner | $675,000 | New Conventional | |
| Previous Owner | $455,000 | New Conventional | |
| Previous Owner | $70,000 | Commercial | |
| Previous Owner | $330,000 | Construction |
Property History
| Date | Event | Price | Change | Sq Ft Price |
|---|---|---|---|---|
| 09/29/2022 09/29/22 | Sold | $890,000 | +1.2% | $212 / Sq Ft |
| 08/18/2022 08/18/22 | For Sale | $879,651 | -1.2% | $209 / Sq Ft |
| 08/17/2022 08/17/22 | Off Market | $890,000 | -- | -- |
| 07/07/2022 07/07/22 | For Sale | $879,651 | -1.2% | $209 / Sq Ft |
| 07/07/2022 07/07/22 | Off Market | $890,000 | -- | -- |
| 11/30/2020 11/30/20 | Sold | $675,000 | -1.5% | $161 / Sq Ft |
| 10/01/2020 10/01/20 | For Sale | $685,000 | -- | $163 / Sq Ft |
Tax History Compared to Growth
Tax History
| Year | Tax Paid | Tax Assessment Tax Assessment Total Assessment is a certain percentage of the fair market value that is determined by local assessors to be the total taxable value of land and additions on the property. | Land | Improvement |
|---|---|---|---|---|
| 2024 | $4,869 | $33,220 | $7,800 | $25,420 |
| 2023 | $4,869 | $33,220 | $7,800 | $25,420 |
| 2022 | $3,584 | $25,200 | $3,900 | $21,300 |
| 2021 | $3,561 | $25,200 | $3,900 | $21,300 |
| 2020 | $3,188 | $21,500 | $3,000 | $18,500 |
| 2019 | $3,188 | $21,500 | $3,000 | $18,500 |
| 2018 | $3,302 | $21,500 | $3,000 | $18,500 |
| 2017 | $3,283 | $21,500 | $3,000 | $18,500 |
| 2016 | $9,149 | $537,550 | $75,000 | $462,550 |
| 2015 | $1,291 | $74,750 | $74,750 | $0 |
| 2014 | $1,112 | $65,000 | $65,000 | $0 |
Agents Affiliated with this Home
-

Seller's Agent in 2022
C. Matthew Crider
Herlong Sotheby's International Realty
(864) 444-1689
93 Total Sales
-

Buyer's Agent in 2022
Lisa Jackson
Rawson Realty, LLC
(864) 421-3601
57 Total Sales
-
C
Seller's Agent in 2020
Carmen Diaz
RT Eaton
(864) 329-6386
37 Total Sales
Map
Source: Greater Greenville Association of REALTORS®
MLS Number: 1476094
APN: 0531.20-01-049.01
- 129 Griffith Hill Way
- 201 Riverstone Way
- 1 Riverstone Way
- 105 Franklin Meadow Way
- 213 Franklin Oaks Ln
- 452 River Way Dr
- 8039 Gladeside Way
- 6033 Peregrine Ln
- 6024 Peregrine Ln
- 109 Shoals Rd
- 7038 Langdale Ct
- 102 Thurber Way
- 309 Maple Springs Dr
- 953 Breezewood Ct
- 1 Candor Place
- 220 Rock Rd
- 16 N Orchard Farms Ave
- 25 Mountain Rose Ct
- 9 Bellagio Way
- 112 Murdock Ln
