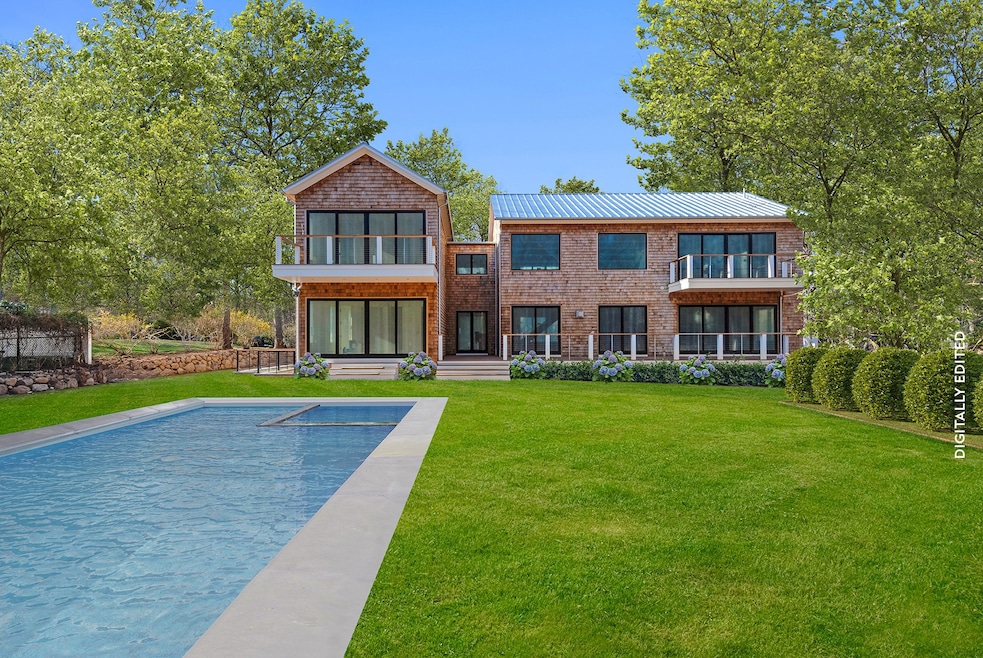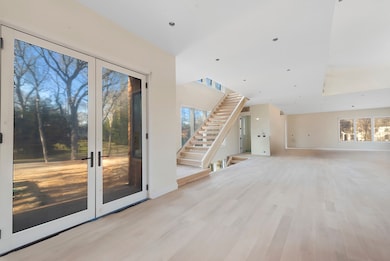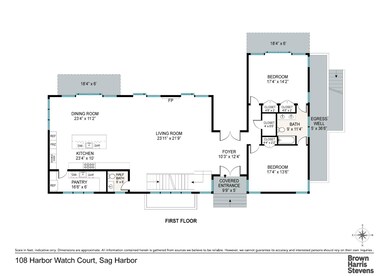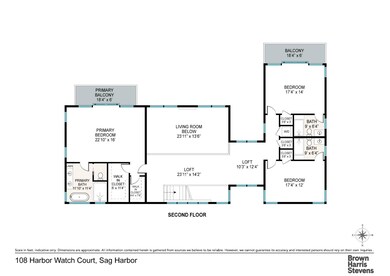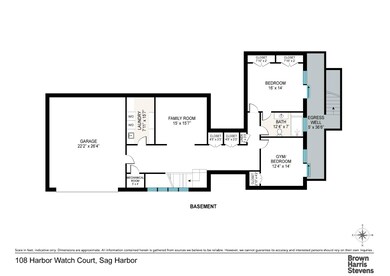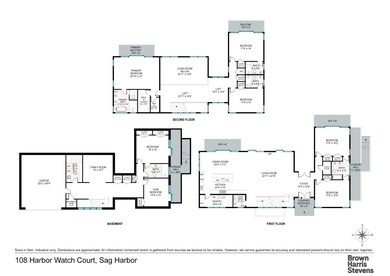
108 Harbor Watch Ct Sag Harbor, NY 11963
Estimated payment $31,353/month
Highlights
- In Ground Pool
- Open Floorplan
- Modern Architecture
- 0.99 Acre Lot
- Wood Flooring
- 1 Car Attached Garage
About This Home
Nestled on a serene cul-de-sac lane in Sag Harbor, this stunning modern home is set for completion in Spring 2025. Just moments away from the picturesque Long Beach, the vibrant Sag Harbor Village with its incredible amenities, and the charming villages of Bridgehampton and East Hampton, this residence offers the perfect blend of tranquility, convenience, and new construction. Spanning 0.99+/- acres, the property features a heated gunite pool, fantastic outdoor lounging areas, outdoor kitchen, outdoor shower, and a well-designed landscape creating a relaxing outdoor oasis. The home itself features a total of 6 bedrooms, 5 full bathrooms, and 1 half bath, encompassing approximately 5,824 square feet of exquisite interior space, including a finished walkout lower level. The first floor is designed for both comfort and entertaining, with the foyer flowing into the open-concept floor plan including a living room, dining room, and a stunning designer kitchen. The kitchen is serviced by a substantial butler's pantry. Additionally, the first floor includes two bedrooms, a full bath, and a half bath, offering convenience and privacy for guests. On the second floor, the spacious primary bedroom serves as a luxurious retreat, accompanied by two en-suite bedrooms. An additional loft space on this floor is a perfect, cozy sitting area. The fully finished lower level adds even more versatility to the home, featuring another bedroom, a full bath, and bonus room (well suited as either a bedroom or gym). This level also includes an expansive laundry room, a family room, and access to the garage. This exceptional project is currently underway, with a projected completion date of Spring 2025. New, state-of-the-art, 6-bedroom home in the vibrant Sag Harbor area.
Home Details
Home Type
- Single Family
Year Built
- Built in 2025
Lot Details
- 0.99 Acre Lot
Parking
- 1 Car Attached Garage
Home Design
- Modern Architecture
- Frame Construction
Interior Spaces
- 5,824 Sq Ft Home
- 3-Story Property
- Open Floorplan
- Entrance Foyer
- Living Room
- Dining Room
- Wood Flooring
- Finished Basement
- Basement Fills Entire Space Under The House
Bedrooms and Bathrooms
- 6 Bedrooms
- En-Suite Primary Bedroom
Pool
- In Ground Pool
- Gunite Pool
Utilities
- Forced Air Heating and Cooling System
- Heating System Uses Propane
Map
Home Values in the Area
Average Home Value in this Area
Tax History
| Year | Tax Paid | Tax Assessment Tax Assessment Total Assessment is a certain percentage of the fair market value that is determined by local assessors to be the total taxable value of land and additions on the property. | Land | Improvement |
|---|---|---|---|---|
| 2024 | -- | $560,400 | $560,400 | -- |
| 2023 | -- | $560,400 | $560,400 | $0 |
| 2022 | $2,690 | $560,400 | $560,400 | $0 |
| 2021 | $2,690 | $560,400 | $560,400 | $0 |
| 2020 | $3,716 | $560,400 | $560,400 | $0 |
| 2019 | $3,716 | $0 | $0 | $0 |
| 2018 | -- | $500,000 | $500,000 | $0 |
| 2017 | $2,598 | $365,400 | $365,400 | $0 |
| 2016 | $2,682 | $365,400 | $365,400 | $0 |
| 2015 | -- | $365,400 | $365,400 | $0 |
| 2014 | -- | $365,400 | $365,400 | $0 |
Property History
| Date | Event | Price | Change | Sq Ft Price |
|---|---|---|---|---|
| 04/08/2025 04/08/25 | For Sale | $4,795,000 | 0.0% | $823 / Sq Ft |
| 03/29/2025 03/29/25 | Off Market | $4,795,000 | -- | -- |
| 08/08/2024 08/08/24 | For Sale | $4,795,000 | -- | $823 / Sq Ft |
Purchase History
| Date | Type | Sale Price | Title Company |
|---|---|---|---|
| Deed | $1,050,000 | None Available | |
| Deed | $1,050,000 | None Available | |
| Warranty Deed | -- | None Available | |
| Warranty Deed | -- | None Available | |
| Warranty Deed | -- | None Available | |
| Warranty Deed | -- | None Available | |
| Warranty Deed | $128,750 | -- | |
| Warranty Deed | $128,750 | -- | |
| Bargain Sale Deed | $147,500 | -- | |
| Interfamily Deed Transfer | -- | -- | |
| Bargain Sale Deed | $147,500 | -- |
Similar Homes in Sag Harbor, NY
Source: NY State MLS
MLS Number: 11321971
APN: 0900-024-00-03-00-001-038
- 6 Anchor Rd
- 22 Pine Crest Ln
- 40 Stoney Hill Rd
- 4529 Noyac Rd
- 723 Brick Kiln Rd
- 121 Stoney Hill Rd
- 1224 Brick Kiln Rd
- 4594 Noyack Rd
- 210 Redwood Rd
- 69 Bay View Dr W
- 3866 Noyack Rd
- 221 Redwood Rd
- 70 Ridge Rd W
- 8 Jesse Halsey Ln
- 884 Brick Kiln Rd
- 64 Island View Dr W
- 79 Clay Pit Rd
- 137 Clay Pit Rd
- 27 S Valley Rd
- 1488 Sag Harbor Turnpike
- 54 Pheasant Rd
- 4056 Noyack Rd
- 4056 Noyac Rd
- 51 Stoney Hill Rd
- 28 Parkway Dr
- 76 Crescent St
- 35 Sylvan Ln
- 4 Breezy Dr
- 20 Hildreth St
- 28 Eastview Ct
- 10 Wickatuck Dr
- 37 Trout Pond Rd
- 68 W Water St
- 32 Sunset Dr
- 46 Bayview Ave
- 23 Howard St
- 54 Howard St
- 57 Palmer Terrace
- 156 Suffolk St
- 12 Rose St Unit Floor 2
