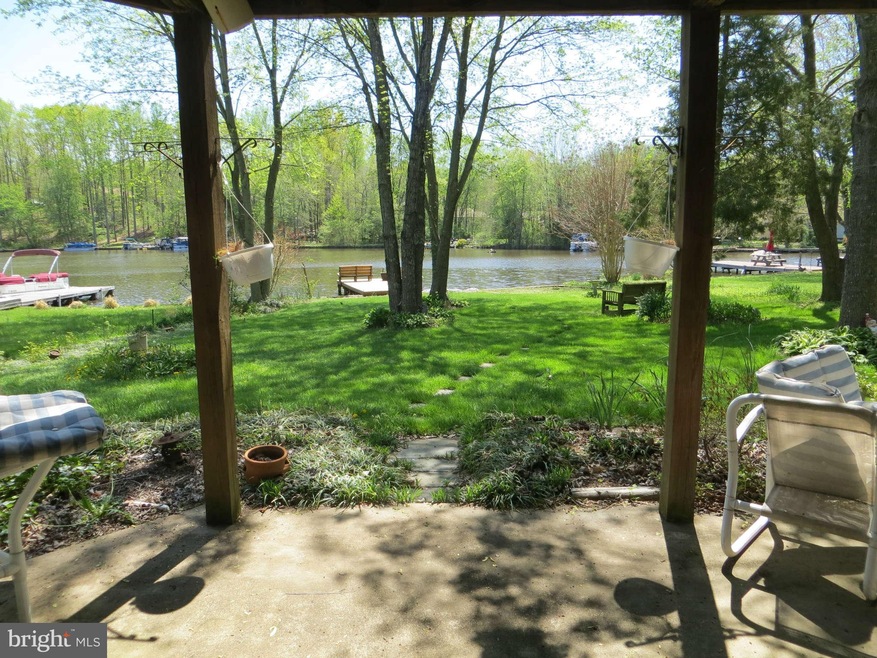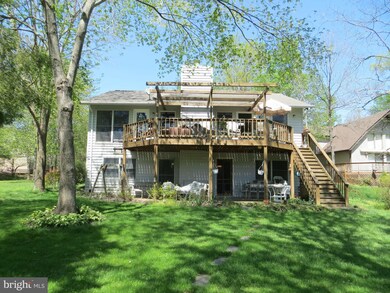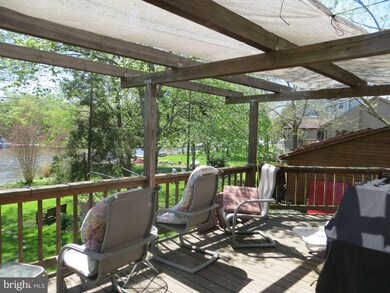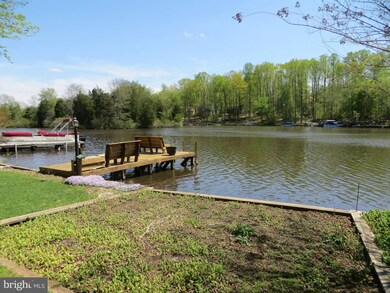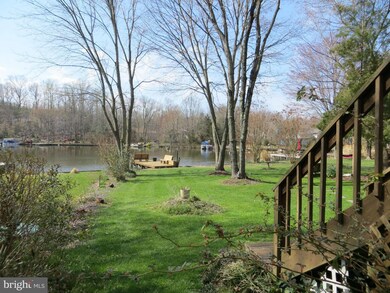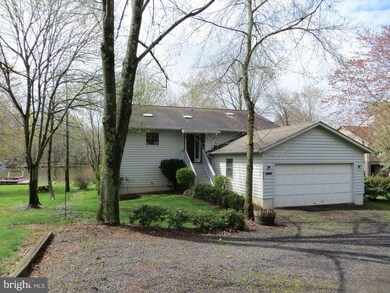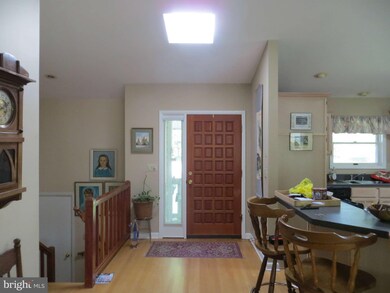
108 Harrison Cir Locust Grove, VA 22508
Highlights
- 66 Feet of Waterfront
- Boat Ramp
- Pier
- Marina
- 1 Boat Dock
- Golf Club
About This Home
As of March 2024Brand New Roof! Lake of the Woods Sec 7 Lot 74; Enjoy waterfront living at it's best in this quiet cove setting; 60' of waterfront includes dock ready for your boating pleasure; 4 Bedroom 2.5 Bath; open floor plan features kitchen breakfast bar; wood floors; vaulted ceiling; two gas fireplaces; skylights; MBR suite; MBR Bath w/jetted tub; sep shower; walk in closet.
Last Agent to Sell the Property
Century 21 Redwood Realty License #0225113147 Listed on: 04/23/2013

Home Details
Home Type
- Single Family
Est. Annual Taxes
- $3,312
Year Built
- Built in 1990
Lot Details
- 0.41 Acre Lot
- 66 Feet of Waterfront
- Landscaped
- Property is in very good condition
- Property is zoned R3
HOA Fees
- $105 Monthly HOA Fees
Parking
- 2 Car Attached Garage
- Front Facing Garage
- Garage Door Opener
- Gravel Driveway
- Off-Street Parking
Property Views
- Water
- Woods
Home Design
- Contemporary Architecture
- Cedar
Interior Spaces
- Property has 2 Levels
- Open Floorplan
- Vaulted Ceiling
- Ceiling Fan
- Skylights
- 2 Fireplaces
- Gas Fireplace
- Entrance Foyer
- Family Room
- Combination Dining and Living Room
- Wood Flooring
- Basement
- Crawl Space
- Security Gate
Kitchen
- Breakfast Area or Nook
- Electric Oven or Range
- Microwave
- Freezer
- Ice Maker
- Dishwasher
- Trash Compactor
- Disposal
Bedrooms and Bathrooms
- 4 Bedrooms | 1 Main Level Bedroom
- En-Suite Primary Bedroom
- En-Suite Bathroom
- Whirlpool Bathtub
Laundry
- Dryer
- Washer
Outdoor Features
- Pier
- Water Access
- Bulkhead
- Physical Dock Slip Conveys
- 1 Boat Dock
- 3 Powered Boats Permitted
- 3 Non-Powered Boats Permitted
- Lake Privileges
- Deck
- Patio
- Porch
Utilities
- Heat Pump System
- Vented Exhaust Fan
- Electric Water Heater
Listing and Financial Details
- Tax Lot 74
- Assessor Parcel Number 000002553
Community Details
Overview
- Association fees include common area maintenance, management, insurance, pool(s), recreation facility, reserve funds, road maintenance, snow removal, security gate
- Lake Of The Woods Subdivision
- The community has rules related to covenants
- Community Lake
Amenities
- Day Care Facility
- Picnic Area
- Common Area
- Clubhouse
- Community Center
- Meeting Room
- Bar or Lounge
- Community Storage Space
Recreation
- Boat Ramp
- Boat Dock
- Marina
- Beach
- Golf Club
- Golf Course Membership Available
- Tennis Courts
- Baseball Field
- Soccer Field
- Community Basketball Court
- Volleyball Courts
- Community Playground
- Fitness Center
- Community Pool
- Pool Membership Available
- Putting Green
- Community Stables
- Horse Trails
- Jogging Path
Security
- 24-Hour Security
- Gated Community
Ownership History
Purchase Details
Home Financials for this Owner
Home Financials are based on the most recent Mortgage that was taken out on this home.Purchase Details
Home Financials for this Owner
Home Financials are based on the most recent Mortgage that was taken out on this home.Purchase Details
Home Financials for this Owner
Home Financials are based on the most recent Mortgage that was taken out on this home.Purchase Details
Home Financials for this Owner
Home Financials are based on the most recent Mortgage that was taken out on this home.Purchase Details
Home Financials for this Owner
Home Financials are based on the most recent Mortgage that was taken out on this home.Purchase Details
Home Financials for this Owner
Home Financials are based on the most recent Mortgage that was taken out on this home.Purchase Details
Home Financials for this Owner
Home Financials are based on the most recent Mortgage that was taken out on this home.Similar Homes in Locust Grove, VA
Home Values in the Area
Average Home Value in this Area
Purchase History
| Date | Type | Sale Price | Title Company |
|---|---|---|---|
| Deed | -- | Chicago Title | |
| Deed | $792,900 | Envoy Title | |
| Interfamily Deed Transfer | -- | None Available | |
| Warranty Deed | -- | None Available | |
| Interfamily Deed Transfer | -- | None Available | |
| Deed | $520,000 | Stewart Title Guaranty Co | |
| Deed | $389,000 | Stewart Title Guaranty Co |
Mortgage History
| Date | Status | Loan Amount | Loan Type |
|---|---|---|---|
| Open | $530,000 | New Conventional | |
| Previous Owner | $594,675 | New Conventional | |
| Previous Owner | $401,500 | New Conventional | |
| Previous Owner | $416,000 | New Conventional | |
| Previous Owner | $305,800 | New Conventional | |
| Previous Owner | $311,200 | New Conventional | |
| Previous Owner | $241,000 | New Conventional |
Property History
| Date | Event | Price | Change | Sq Ft Price |
|---|---|---|---|---|
| 03/08/2024 03/08/24 | Sold | $792,900 | -0.9% | $294 / Sq Ft |
| 01/05/2024 01/05/24 | For Sale | $799,900 | +53.8% | $297 / Sq Ft |
| 09/12/2017 09/12/17 | Sold | $520,000 | -3.7% | $193 / Sq Ft |
| 08/08/2017 08/08/17 | Pending | -- | -- | -- |
| 07/14/2017 07/14/17 | Price Changed | $539,900 | -0.9% | $200 / Sq Ft |
| 06/01/2017 06/01/17 | For Sale | $544,900 | +40.1% | $202 / Sq Ft |
| 10/11/2013 10/11/13 | Sold | $389,000 | -2.7% | $144 / Sq Ft |
| 08/22/2013 08/22/13 | Pending | -- | -- | -- |
| 08/05/2013 08/05/13 | Price Changed | $399,900 | -8.1% | $148 / Sq Ft |
| 04/23/2013 04/23/13 | For Sale | $435,000 | -- | $161 / Sq Ft |
Tax History Compared to Growth
Tax History
| Year | Tax Paid | Tax Assessment Tax Assessment Total Assessment is a certain percentage of the fair market value that is determined by local assessors to be the total taxable value of land and additions on the property. | Land | Improvement |
|---|---|---|---|---|
| 2024 | $3,385 | $441,700 | $210,000 | $231,700 |
| 2023 | $3,385 | $441,700 | $210,000 | $231,700 |
| 2022 | $3,385 | $441,700 | $210,000 | $231,700 |
| 2021 | $3,249 | $451,300 | $210,000 | $241,300 |
| 2020 | $3,249 | $451,300 | $210,000 | $241,300 |
| 2019 | $3,490 | $434,100 | $235,000 | $199,100 |
| 2018 | $3,490 | $434,100 | $235,000 | $199,100 |
| 2017 | $3,490 | $434,100 | $235,000 | $199,100 |
| 2016 | $3,490 | $434,100 | $235,000 | $199,100 |
| 2015 | $3,312 | $460,000 | $260,000 | $200,000 |
| 2014 | $3,312 | $460,000 | $260,000 | $200,000 |
Agents Affiliated with this Home
-
Amy Cherry Taylor

Seller's Agent in 2024
Amy Cherry Taylor
Porch & Stable Realty, LLC
(703) 577-0135
726 Total Sales
-
Donna Ryan
D
Buyer's Agent in 2024
Donna Ryan
United Real Estate Premier
(540) 226-8681
16 Total Sales
-
Beth Ross
B
Seller's Agent in 2017
Beth Ross
Weichert Corporate
(540) 760-3014
18 Total Sales
-
Sean Jones

Buyer's Agent in 2017
Sean Jones
Samson Properties
(540) 360-5166
144 Total Sales
-
Ruthan O'Toole

Seller's Agent in 2013
Ruthan O'Toole
Century 21 Redwood Realty
(540) 972-1234
93 Total Sales
-
Vassa Olson

Buyer's Agent in 2013
Vassa Olson
Samson Properties
(540) 840-9444
26 Total Sales
Map
Source: Bright MLS
MLS Number: 1003469686
APN: 012-A0-00-07-0074-0
- 1915 Lakeview Pkwy
- 125 Harrison Cir
- 1912 Lakeview Pkwy
- 622 Harrison Cir
- 101 Battlefield Rd
- 112 Confederate Cir
- 108 Confederate Cir
- 308 Harrison Cir
- 206 Stratford Cir
- 405 Harrison Cir
- 112 Battlefield Rd
- 315 Stratford Cir
- 303 Stratford Cir
- 507 Harrison Cir
- 409 Confederate Dr
- 104 Manassas Point
- 121 Jefferson Ave
- 222 Battlefield Rd
- 3200 Lakeview Pkwy
- 35659 Aspen Ct
