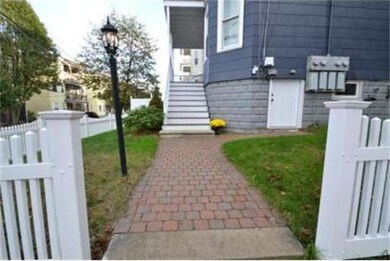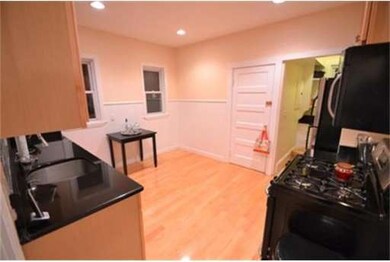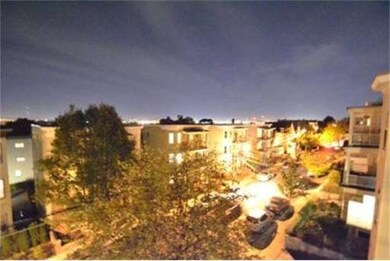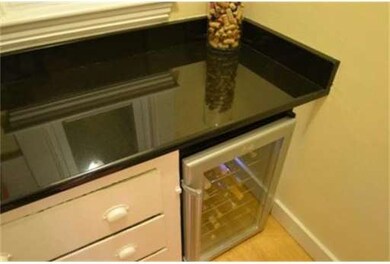
108 Heath St Unit 3 Somerville, MA 02145
Ten Hills NeighborhoodAbout This Home
As of February 2025There's nothing like the serenity of a top floor unit with an oversized deck overlooking hillside Boston views! Impeccable sunsplashed unit. Eat in granite counter oak kitchen with oak cabinets, pantry & wine fridge. Full dining room w/ built in hutch. Wood floors throughout. In unit lndry. Summer evenings never looked so good with fantastic hillside views from your oversized deck. Hold on! You also have a full size rear deck and roof rights for a future potential roof deck! Fantastic Value
Last Buyer's Agent
Donna Knight
Keller Williams Realty Evolution
Property Details
Home Type
Condominium
Est. Annual Taxes
$6,172
Year Built
1920
Lot Details
0
Listing Details
- Unit Level: 3
- Unit Placement: Upper, Top/Penthouse
- Special Features: None
- Property Sub Type: Condos
- Year Built: 1920
Interior Features
- Has Basement: Yes
- Number of Rooms: 5
- Amenities: Public Transportation, Highway Access, House of Worship, Public School
- Electric: 220 Volts, Circuit Breakers
- Energy: Insulated Windows
- Flooring: Wood
- Interior Amenities: Cable Available
- Bedroom 2: First Floor
- Bathroom #1: First Floor
- Kitchen: First Floor
- Laundry Room: First Floor
- Living Room: First Floor
- Master Bedroom: First Floor
- Dining Room: First Floor
Exterior Features
- Construction: Frame
- Exterior Unit Features: Deck
Garage/Parking
- Parking: On Street Permit
- Parking Spaces: 0
Utilities
- Hot Water: Natural Gas
- Utility Connections: for Gas Range
Condo/Co-op/Association
- Association Fee Includes: Water, Sewer, Master Insurance, Exterior Maintenance, Landscaping, Snow Removal
- Association Pool: No
- Pets Allowed: Yes
- No Units: 3
- Unit Building: 3
Ownership History
Purchase Details
Home Financials for this Owner
Home Financials are based on the most recent Mortgage that was taken out on this home.Purchase Details
Home Financials for this Owner
Home Financials are based on the most recent Mortgage that was taken out on this home.Purchase Details
Home Financials for this Owner
Home Financials are based on the most recent Mortgage that was taken out on this home.Purchase Details
Home Financials for this Owner
Home Financials are based on the most recent Mortgage that was taken out on this home.Similar Homes in the area
Home Values in the Area
Average Home Value in this Area
Purchase History
| Date | Type | Sale Price | Title Company |
|---|---|---|---|
| Condominium Deed | $635,000 | None Available | |
| Condominium Deed | $635,000 | None Available | |
| Not Resolvable | $475,000 | -- | |
| Not Resolvable | $345,000 | -- | |
| Deed | $344,000 | -- | |
| Warranty Deed | $344,000 | -- |
Mortgage History
| Date | Status | Loan Amount | Loan Type |
|---|---|---|---|
| Open | $508,000 | Purchase Money Mortgage | |
| Closed | $508,000 | Purchase Money Mortgage | |
| Previous Owner | $365,000 | New Conventional | |
| Previous Owner | $276,000 | New Conventional | |
| Previous Owner | $326,800 | No Value Available | |
| Previous Owner | $326,800 | Purchase Money Mortgage |
Property History
| Date | Event | Price | Change | Sq Ft Price |
|---|---|---|---|---|
| 02/28/2025 02/28/25 | Sold | $635,500 | +3.4% | $619 / Sq Ft |
| 02/06/2025 02/06/25 | Pending | -- | -- | -- |
| 01/29/2025 01/29/25 | For Sale | $614,500 | +78.1% | $599 / Sq Ft |
| 05/30/2013 05/30/13 | Sold | $345,000 | -1.4% | $336 / Sq Ft |
| 05/20/2013 05/20/13 | Pending | -- | -- | -- |
| 10/25/2012 10/25/12 | For Sale | $349,900 | -- | $341 / Sq Ft |
Tax History Compared to Growth
Tax History
| Year | Tax Paid | Tax Assessment Tax Assessment Total Assessment is a certain percentage of the fair market value that is determined by local assessors to be the total taxable value of land and additions on the property. | Land | Improvement |
|---|---|---|---|---|
| 2025 | $6,172 | $565,700 | $0 | $565,700 |
| 2024 | $5,794 | $550,800 | $0 | $550,800 |
| 2023 | $5,644 | $545,800 | $0 | $545,800 |
| 2022 | $5,455 | $535,900 | $0 | $535,900 |
| 2021 | $5,294 | $519,500 | $0 | $519,500 |
| 2020 | $5,645 | $559,500 | $0 | $559,500 |
| 2019 | $5,765 | $535,800 | $0 | $535,800 |
| 2018 | $5,523 | $488,300 | $0 | $488,300 |
| 2017 | $5,018 | $430,000 | $0 | $430,000 |
| 2016 | $4,739 | $378,200 | $0 | $378,200 |
| 2015 | $4,248 | $336,900 | $0 | $336,900 |
Agents Affiliated with this Home
-
B
Seller's Agent in 2025
Bilien Woldeyonas
RE/MAX Real Estate Center
-
S
Seller Co-Listing Agent in 2025
Sarah Martin
RE/MAX Real Estate Center
-
S
Buyer's Agent in 2025
Strobeck Antonell Group
Compass
-
S
Seller's Agent in 2013
Steve Bremis
Steve Bremis Realty Group
-
D
Buyer's Agent in 2013
Donna Knight
Keller Williams Realty Evolution
Map
Source: MLS Property Information Network (MLS PIN)
MLS Number: 71451496
APN: SOME-000047-G000000-000001-000003
- 16 Edgar Ave
- 51 Edgar Ave
- 125 Heath St
- 94 Jaques St Unit B
- 25 Browning Rd
- 115 Thurston St Unit B
- 115 Thurston St Unit I
- 17 Sycamore Terrace
- 59 Dartmouth St Unit A
- 59 Dartmouth St Unit B
- 654 Mystic Ave Unit 1
- 326 Broadway Unit 10
- 326 Broadway Unit 11
- 456 Medford St Unit 3
- 57 Bartlett St
- 59 Partridge Ave Unit 2
- 474 Broadway Unit 39
- 474 Broadway Unit 26
- 22 Robinson St Unit 3
- 43 Derby St






