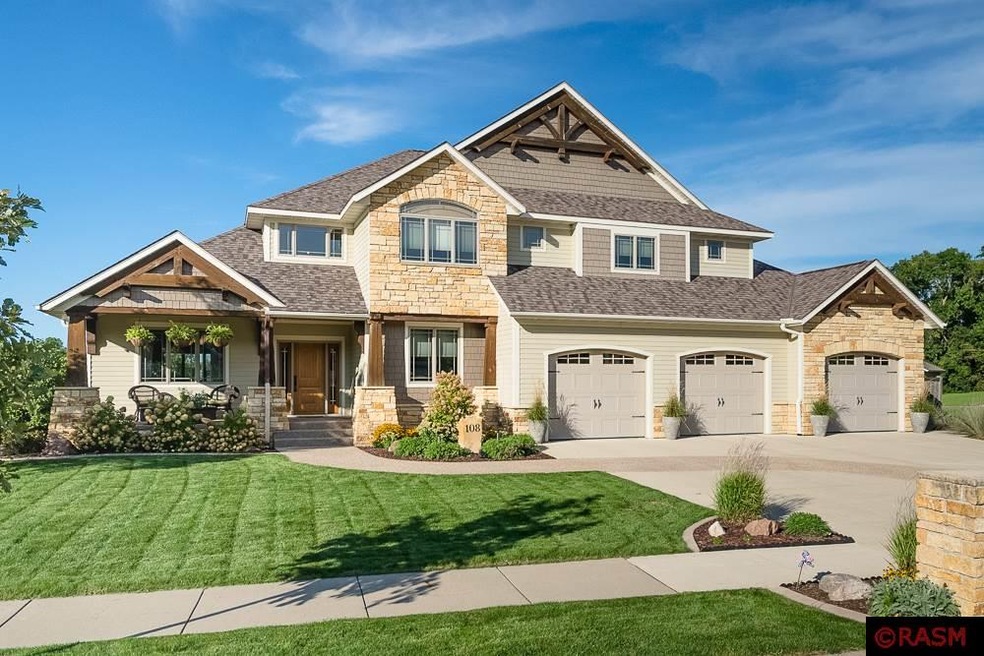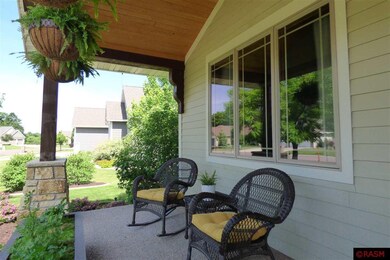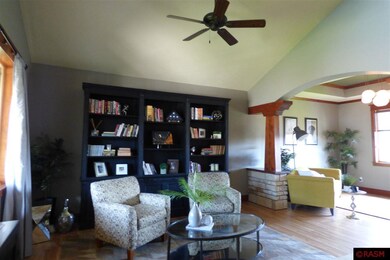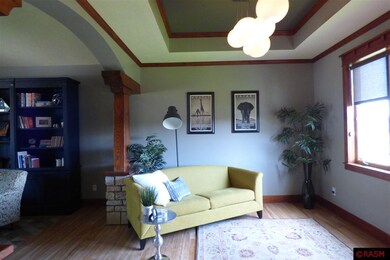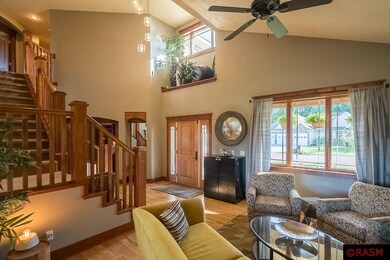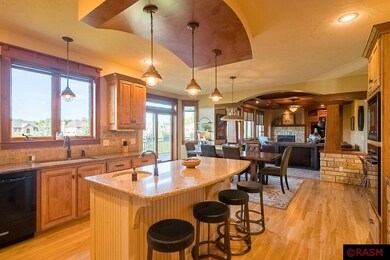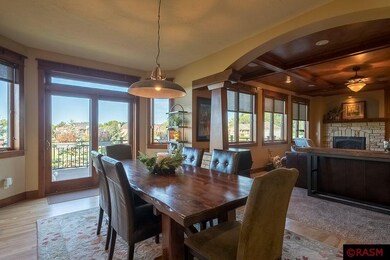
108 Hidden Oaks Cir Mankato, MN 56001
Buscher Park NeighborhoodHighlights
- Open Floorplan
- Wood Flooring
- Fenced Yard
- Deck
- Formal Dining Room
- Porch
About This Home
As of July 2020Experience any amenity you could desire. Sprawling floor plan, yet remaining cozy. Family living with an entertainment flow. Home office with custom built-ins. High end finishes throughout: Cambria Tops, WOLF Range, Birch cabinetry, impressive craftsmanship. Look no further for an Oasis and Privacy in town, without the expense and upkeep of acreage. 4 stall finished garage. Spa like Master. Boutique style dressing room. Home Theatre, wine cellar, junior suite. Walk out basement, patio, IPE custom deck. Newly planted: Additional 10’ mature privacy trees. Just a few of the features to note. Full description to follow. Experience the perfected blend of this Grand, yet cozy Craftsman Style Home. Built only with premier materials and impressive craftsmanship. Stunning 2 story entry, gorgeous birch hardwood, cabinets and built ins throughout, Cherry trim, Cambria tops in the kitchen, and in each bathroom, Kasota stone. The 1400 sq ft (4stall) garage is finished, insulated and heated. The IPE deck approx. 12x24’ is newer, overlooking the beautifully landscaped lot, garden and patio area. From the patio you will appreciate the under decking and enjoy the music, as the speakers can stay. Main level has formal and informal living rooms, dining room, expansive kitchen with vegetable sink, gas cooktop and generous storage. The eat in kitchen can seat up to 12. Cozy family room with gas fire place is open to the kitchen / breakfast area. There is a powder room off of the family entry. Enter the Main floor office through beautiful French doors, complete with custom built-ins. The upper level has 4 bedrooms, a full bath, laundry room, and Spa-like Master Suite. This includes a separate jetted soaking tub, walk in tile shower, spacious dual vanity’s- (all of the full bathrooms have heated floors). Also, a Boutique style walk in closet. Fully finished basement with guest quarters, full bath, wet bar, wine cellar, game area, multi-tiered theater room. Walk out to the patio! Notice the details in the handsome wood work, special fixtures, thoughtfully placed crown molding, coffered ceilings and more. Wired for surround sound throughout, irrigation system, mature trees, 2 furnaces, 2 central air units.
Last Agent to Sell the Property
RE/MAX DYNAMIC AGENTS License #20370666 Listed on: 09/01/2016

Home Details
Home Type
- Single Family
Est. Annual Taxes
- $9,574
Year Built
- 2007
Lot Details
- 0.35 Acre Lot
- Lot Dimensions are 134x94x134x134
- Fenced Yard
- Irrigation
- Landscaped with Trees
Home Design
- Frame Construction
- Asphalt Shingled Roof
- Stone Exterior Construction
- Cement Board or Planked
Interior Spaces
- 2-Story Property
- Open Floorplan
- Woodwork
- Ceiling Fan
- Gas Fireplace
- Double Pane Windows
- Window Treatments
- Formal Dining Room
Kitchen
- Eat-In Kitchen
- Built-In Oven
- Cooktop
- Recirculated Exhaust Fan
- Microwave
- Disposal
Flooring
- Wood
- Tile
Bedrooms and Bathrooms
- 5 Bedrooms
- Walk-In Closet
- Bathroom on Main Level
- Bathtub With Separate Shower Stall
Laundry
- Dryer
- Washer
Finished Basement
- Walk-Out Basement
- Basement Fills Entire Space Under The House
- Sump Pump
- Block Basement Construction
- Natural lighting in basement
Home Security
- Home Security System
- Carbon Monoxide Detectors
- Fire and Smoke Detector
Parking
- 4 Car Attached Garage
- Garage Door Opener
- Driveway
Outdoor Features
- Deck
- Patio
- Porch
Utilities
- Forced Air Heating and Cooling System
- Underground Utilities
- Gas Water Heater
Listing and Financial Details
- Assessor Parcel Number R01.09.30.428.009
Ownership History
Purchase Details
Home Financials for this Owner
Home Financials are based on the most recent Mortgage that was taken out on this home.Purchase Details
Home Financials for this Owner
Home Financials are based on the most recent Mortgage that was taken out on this home.Purchase Details
Home Financials for this Owner
Home Financials are based on the most recent Mortgage that was taken out on this home.Purchase Details
Home Financials for this Owner
Home Financials are based on the most recent Mortgage that was taken out on this home.Similar Homes in Mankato, MN
Home Values in the Area
Average Home Value in this Area
Purchase History
| Date | Type | Sale Price | Title Company |
|---|---|---|---|
| Warranty Deed | $662,500 | Stewart Title | |
| Deed | $639,000 | -- | |
| Warranty Deed | $560,000 | North American Title Company | |
| Warranty Deed | $54,126 | -- |
Mortgage History
| Date | Status | Loan Amount | Loan Type |
|---|---|---|---|
| Open | $510,000 | New Conventional | |
| Previous Owner | $484,350 | New Conventional | |
| Previous Owner | $69,000 | New Conventional | |
| Previous Owner | $511,000 | Balloon | |
| Previous Owner | $113,000 | New Conventional | |
| Previous Owner | $417,000 | New Conventional | |
| Previous Owner | $39,000 | Future Advance Clause Open End Mortgage | |
| Previous Owner | $115,000 | Future Advance Clause Open End Mortgage | |
| Previous Owner | $350,000 | Future Advance Clause Open End Mortgage |
Property History
| Date | Event | Price | Change | Sq Ft Price |
|---|---|---|---|---|
| 07/24/2020 07/24/20 | Sold | $662,500 | -5.2% | $125 / Sq Ft |
| 06/14/2020 06/14/20 | Pending | -- | -- | -- |
| 04/16/2020 04/16/20 | For Sale | $699,000 | +9.4% | $132 / Sq Ft |
| 08/10/2017 08/10/17 | Sold | $639,000 | -1.6% | $121 / Sq Ft |
| 06/16/2017 06/16/17 | Pending | -- | -- | -- |
| 06/05/2017 06/05/17 | Price Changed | $649,700 | -2.7% | $123 / Sq Ft |
| 05/17/2017 05/17/17 | For Sale | $667,700 | +4.5% | $126 / Sq Ft |
| 05/02/2017 05/02/17 | Off Market | $639,000 | -- | -- |
| 09/01/2016 09/01/16 | For Sale | $667,700 | +19.2% | $126 / Sq Ft |
| 05/30/2012 05/30/12 | Sold | $560,000 | -6.5% | $106 / Sq Ft |
| 03/12/2012 03/12/12 | Pending | -- | -- | -- |
| 01/21/2012 01/21/12 | For Sale | $599,000 | -- | $113 / Sq Ft |
Tax History Compared to Growth
Tax History
| Year | Tax Paid | Tax Assessment Tax Assessment Total Assessment is a certain percentage of the fair market value that is determined by local assessors to be the total taxable value of land and additions on the property. | Land | Improvement |
|---|---|---|---|---|
| 2025 | $9,574 | $747,600 | $110,600 | $637,000 |
| 2024 | $9,574 | $783,600 | $110,600 | $673,000 |
| 2023 | $9,276 | $791,000 | $110,600 | $680,400 |
| 2022 | $9,028 | $741,400 | $110,600 | $630,800 |
| 2021 | $8,892 | $674,800 | $110,600 | $564,200 |
| 2020 | $9,180 | $681,200 | $110,600 | $570,600 |
| 2019 | $4,408 | $681,200 | $110,600 | $570,600 |
| 2018 | $9,188 | $672,200 | $110,600 | $561,600 |
| 2017 | $8,290 | $684,100 | $110,600 | $573,500 |
| 2016 | $8,260 | $649,700 | $110,600 | $539,100 |
| 2015 | $77 | $649,700 | $110,600 | $539,100 |
| 2014 | $10,522 | $615,300 | $110,600 | $504,700 |
Agents Affiliated with this Home
-
Candee Deichman

Seller's Agent in 2020
Candee Deichman
CENTURY 21 ATWOOD
(833) 268-1866
40 in this area
424 Total Sales
-
Anthony White

Buyer's Agent in 2020
Anthony White
JBEAL REAL ESTATE GROUP
(952) 393-1260
70 Total Sales
-
Dennis Terrell

Seller's Agent in 2017
Dennis Terrell
RE/MAX
(507) 340-4562
4 in this area
174 Total Sales
-
Lisa Fitterer
L
Seller's Agent in 2012
Lisa Fitterer
RE/MAX
(507) 387-5472
31 Total Sales
-
Rebecca Thate

Buyer's Agent in 2012
Rebecca Thate
RE/MAX
(507) 553-6442
5 in this area
252 Total Sales
Map
Source: REALTOR® Association of Southern Minnesota
MLS Number: 7012729
APN: R01-09-30-428-009
- 213 Rosewood Dr
- 112 Rosewood Dr Unit 108 Rosewood Drive
- 20206 Monks Ave
- TBD S Brook Way
- 0 Tbd South Brook Way
- 221 Victoria Blvd
- 221 221 Victoria Blvd
- 100 Emily Ln
- 308 Victoria Blvd
- 108 Ella Ct
- 133 Copperfield Dr
- 80 Taza Dr
- TBD Woodridge
- 100 100 Copper Village Cir
- 100 Copper Village Cir
- 124 124 Quinion Dr
- 25 Piccadilly Place
- 231 Woodhaven Ln
- 105 Viking Ct
- 1104 Heron Dr
