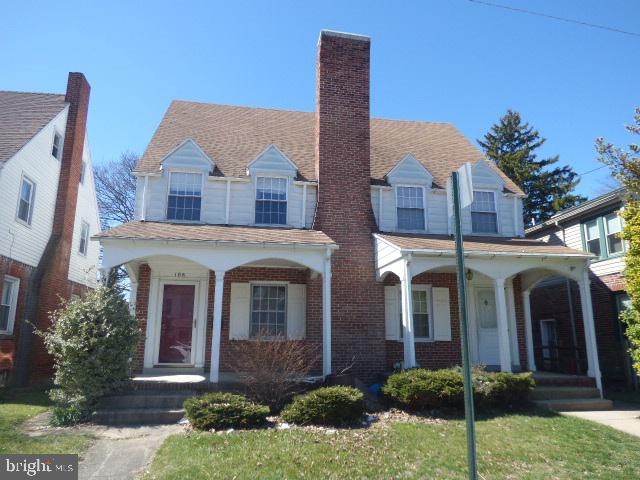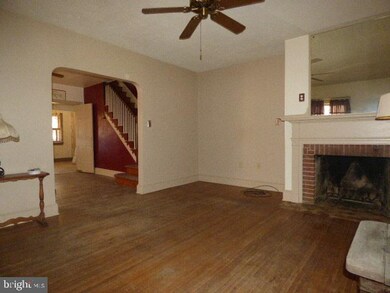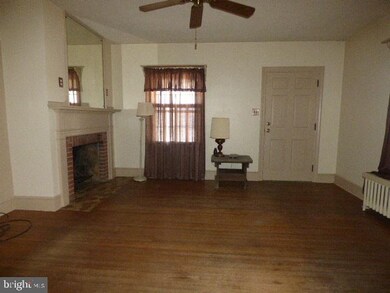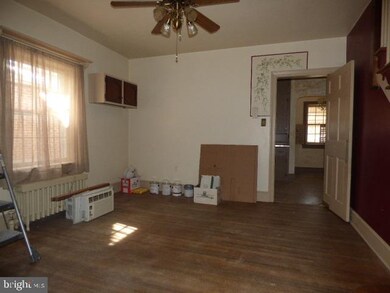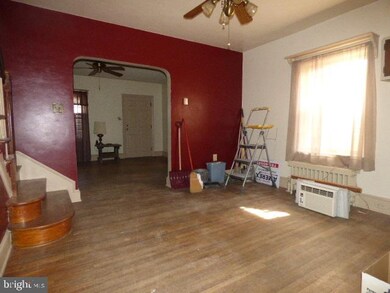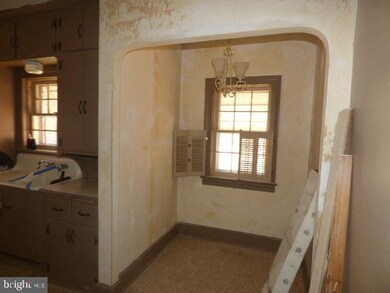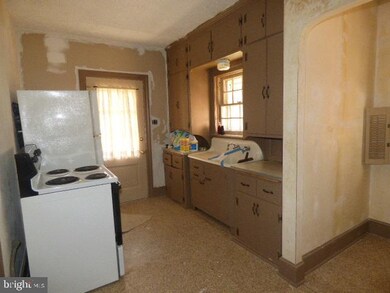
108 Highland Rd York, PA 17403
Violet Hill NeighborhoodEstimated Value: $335,938 - $383,000
Highlights
- Colonial Architecture
- No HOA
- Eat-In Kitchen
- York Suburban Middle School Rated A-
- Porch
- Window Unit Cooling System
About This Home
As of June 2017A little shabby but comfortable is the best description for this 3-4BR semi-detached in West York, near York Fairgrounds. Put on your work clothes, bring the cleaning supplies (including paint and brushes) and turn this home into what it once was. Curb appeal waiting to shine! Hardwood floors, fireplace, spacious rooms, and finished 3rd floor. backyard is level with patio, goldfish pond, shed, and off-street parking via alley access.
Last Agent to Sell the Property
Berkshire Hathaway HomeServices Homesale Realty License #RS173754L Listed on: 03/24/2017

Townhouse Details
Home Type
- Townhome
Est. Annual Taxes
- $6,270
Year Built
- Built in 1940
Lot Details
- 3,049 Sq Ft Lot
Home Design
- Semi-Detached or Twin Home
- Colonial Architecture
- Fixer Upper
- Brick Exterior Construction
- Poured Concrete
- Shingle Roof
- Asphalt Roof
- Aluminum Siding
- Stick Built Home
Interior Spaces
- Property has 2.5 Levels
- Wood Burning Fireplace
- Living Room
- Dining Room
- Basement
Kitchen
- Eat-In Kitchen
- Oven
Bedrooms and Bathrooms
- 4 Bedrooms
- 1 Full Bathroom
Laundry
- Laundry Room
- Dryer
- Washer
Parking
- On-Street Parking
- Off-Street Parking
Outdoor Features
- Patio
- Shed
- Porch
Schools
- West York Area Middle School
Utilities
- Window Unit Cooling System
- Radiator
- Heating System Uses Oil
- Hot Water Heating System
Community Details
- No Home Owners Association
- West York Subdivision
Listing and Financial Details
- Assessor Parcel Number 67880001300150000000
Ownership History
Purchase Details
Purchase Details
Similar Homes in York, PA
Home Values in the Area
Average Home Value in this Area
Purchase History
| Date | Buyer | Sale Price | Title Company |
|---|---|---|---|
| Briscoe David W | $131,900 | -- | |
| Schimmel William J | -- | -- |
Mortgage History
| Date | Status | Borrower | Loan Amount |
|---|---|---|---|
| Open | Briscoe David W | $122,673 | |
| Closed | Briscoe David W | $160,000 |
Property History
| Date | Event | Price | Change | Sq Ft Price |
|---|---|---|---|---|
| 06/09/2017 06/09/17 | Sold | $70,000 | -12.4% | $50 / Sq Ft |
| 05/22/2017 05/22/17 | Pending | -- | -- | -- |
| 03/24/2017 03/24/17 | For Sale | $79,900 | -- | $57 / Sq Ft |
Tax History Compared to Growth
Tax History
| Year | Tax Paid | Tax Assessment Tax Assessment Total Assessment is a certain percentage of the fair market value that is determined by local assessors to be the total taxable value of land and additions on the property. | Land | Improvement |
|---|---|---|---|---|
| 2025 | $6,270 | $165,600 | $35,620 | $129,980 |
| 2024 | $6,107 | $165,600 | $35,620 | $129,980 |
| 2023 | $5,920 | $165,600 | $35,620 | $129,980 |
| 2022 | $5,761 | $165,600 | $35,620 | $129,980 |
| 2021 | $5,535 | $165,600 | $35,620 | $129,980 |
| 2020 | $5,496 | $165,600 | $35,620 | $129,980 |
| 2019 | $5,358 | $165,600 | $35,620 | $129,980 |
| 2018 | $5,245 | $165,600 | $35,620 | $129,980 |
| 2017 | $5,176 | $165,600 | $35,620 | $129,980 |
| 2016 | $0 | $165,600 | $35,620 | $129,980 |
| 2015 | -- | $165,600 | $35,620 | $129,980 |
| 2014 | -- | $165,600 | $35,620 | $129,980 |
Agents Affiliated with this Home
-
Robert Argento

Seller's Agent in 2017
Robert Argento
Berkshire Hathaway HomeServices Homesale Realty
(717) 577-6076
254 Total Sales
-
Kim Moyer

Seller Co-Listing Agent in 2017
Kim Moyer
Berkshire Hathaway HomeServices Homesale Realty
(717) 577-6077
542 Total Sales
-
Duane Frey

Buyer's Agent in 2017
Duane Frey
Berkshire Hathaway HomeServices Homesale Realty
(717) 578-3413
71 Total Sales
Map
Source: Bright MLS
MLS Number: 1003182853
APN: 48-000-22-0086.00-00000
- 136 Shelbourne Dr
- 103 Tri Hill Rd
- 341 Creston Rd
- 1448 S George St
- 919 S Queen St
- 49 E Springettsbury Ave
- 264 Greendale Rd
- 812 S George St
- 816 S Beaver St
- 827 S Pine St
- 1516 S George St
- 336 E Jackson St
- 421 Edgehill Rd
- 471 Shady Dell Rd
- 211 E Cottage Place
- 428 Edgehill Rd
- 633 Cleveland Ave
- 71 W Boundary Ave
- 509 Cooper Place
- 293 W Cottage Place
- 108 Highland Rd
- 104 Highland Rd
- 112 Highland Rd
- 107 Highland Rd
- 147 Sharon Dr
- 114 Highland Rd
- 111 Highland Rd
- 139 Sharon Dr
- 131 Sharon Dr
- 155 Sharon Dr
- 113 Highland Rd
- 1361 Irving Rd
- 118 Highland Rd
- 117 Highland Rd
- 117 Sharon Dr
- 163 Sharon Dr
- 138 Sharon Dr
- 160 Sharon Dr
- 146 Sharon Dr
- 124 Highland Rd
