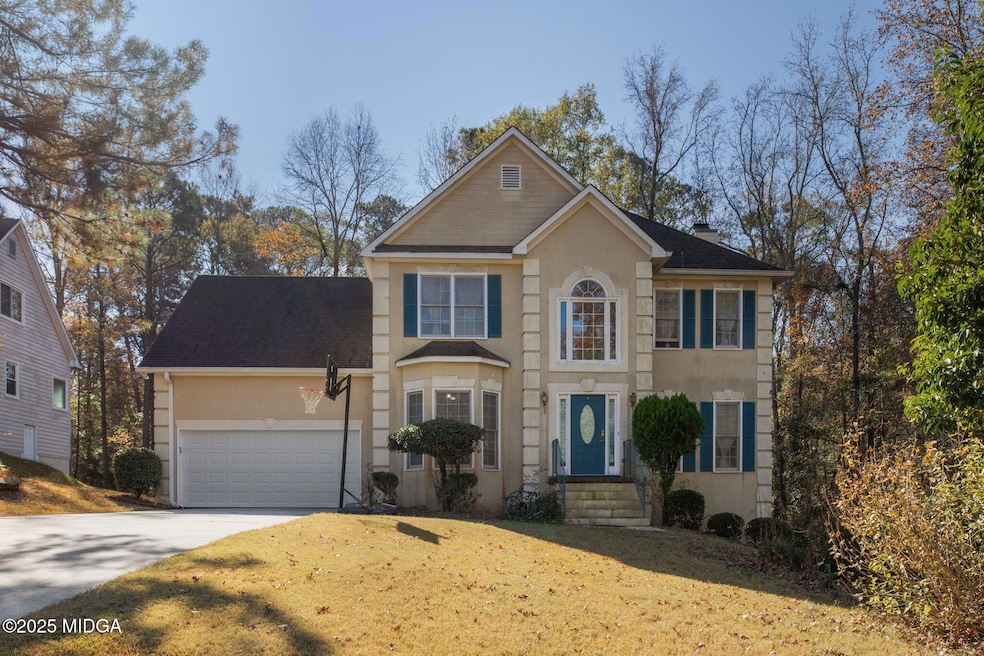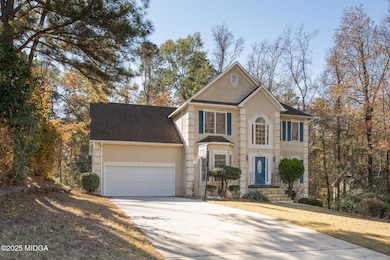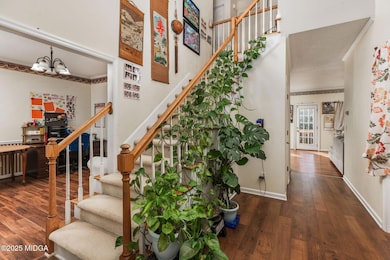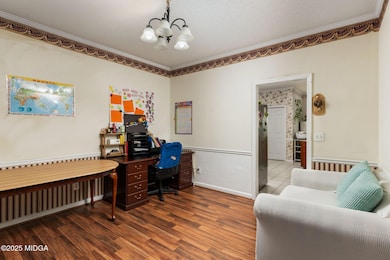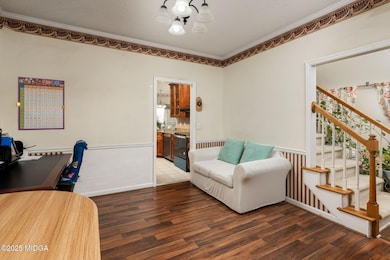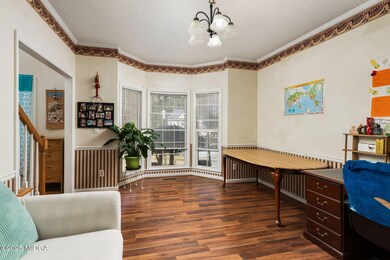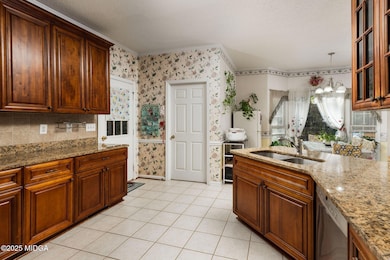108 Hillbrooke Ct Macon, GA 31210
Estimated payment $1,833/month
Highlights
- Deck
- Whirlpool Bathtub
- Home Office
- Wooded Lot
- No HOA
- Fireplace
About This Home
Charming 4-Bedroom Home Full of PotentialThis inviting 4-bedroom, 2.5-bathroom home offers a wonderful opportunity for buyers looking to put their own stamp on a property in need of a little TLC. Step inside to discover a formal dining room perfect for entertaining, as well as a bright eat-in kitchen featuring a picturesque bay window that fills the space with natural light.The open concept living room provides plenty of space for relaxing and gathering with family and friends, while the large office space is ideal for working from home or pursuing hobbies. One of the highlights is the extra large fourth bedroom, offering incredible versatility--imagine it as a spacious playroom, a home theater, a mancave, or anything your lifestyle desires.Upstairs, the master suite boasts a luxurious jetted tub and a walk-in shower, offering a peaceful retreat at the end of the day. The additional bedrooms provide comfortable accommodations for family or guests.Out back, a spacious deck overlooks the wooded backyard. A serene setting for morning coffee or evening gatherings. With its generous layout and beautiful views, this home is brimming with potential for the right owner to make it truly shine.
Home Details
Home Type
- Single Family
Est. Annual Taxes
- $2,507
Year Built
- Built in 1994
Lot Details
- 0.42 Acre Lot
- Wooded Lot
Parking
- 2 Car Garage
Home Design
- Pillar, Post or Pier Foundation
- Composition Roof
Interior Spaces
- 2,807 Sq Ft Home
- 2-Story Property
- Tray Ceiling
- Ceiling height of 10 feet on the main level
- Fireplace
- Two Story Entrance Foyer
- Living Room
- Dining Room
- Home Office
- Storage In Attic
- Washer and Dryer Hookup
- Basement
Kitchen
- Built-In Microwave
- Dishwasher
Flooring
- Carpet
- Ceramic Tile
- Vinyl
Bedrooms and Bathrooms
- 4 Bedrooms
- Primary bedroom located on second floor
- Walk-In Closet
- Double Vanity
- Whirlpool Bathtub
Outdoor Features
- Deck
Utilities
- Central Heating and Cooling System
- Heating System Uses Natural Gas
Community Details
- No Home Owners Association
- Hillbrook Subdivision
Listing and Financial Details
- Assessor Parcel Number L042-0103
Map
Home Values in the Area
Average Home Value in this Area
Tax History
| Year | Tax Paid | Tax Assessment Tax Assessment Total Assessment is a certain percentage of the fair market value that is determined by local assessors to be the total taxable value of land and additions on the property. | Land | Improvement |
|---|---|---|---|---|
| 2025 | $2,507 | $109,012 | $5,000 | $104,012 |
| 2024 | $2,591 | $109,012 | $5,000 | $104,012 |
| 2023 | $2,134 | $109,012 | $5,000 | $104,012 |
| 2022 | $3,050 | $95,094 | $15,600 | $79,494 |
| 2021 | $3,197 | $91,120 | $15,600 | $75,520 |
| 2020 | $3,266 | $91,120 | $15,600 | $75,520 |
| 2019 | $3,293 | $91,120 | $15,600 | $75,520 |
| 2018 | $5,223 | $91,120 | $15,600 | $75,520 |
| 2017 | $3,152 | $91,120 | $15,600 | $75,520 |
| 2016 | $2,910 | $91,120 | $15,600 | $75,520 |
| 2015 | $3,272 | $91,120 | $15,600 | $75,520 |
| 2014 | $1,477 | $90,356 | $15,600 | $74,756 |
Property History
| Date | Event | Price | List to Sale | Price per Sq Ft |
|---|---|---|---|---|
| 11/21/2025 11/21/25 | For Sale | $308,500 | -- | $110 / Sq Ft |
Purchase History
| Date | Type | Sale Price | Title Company |
|---|---|---|---|
| Interfamily Deed Transfer | -- | North American Title | |
| Interfamily Deed Transfer | -- | None Available | |
| Interfamily Deed Transfer | -- | None Available | |
| Warranty Deed | -- | -- | |
| Warranty Deed | $184,500 | None Available | |
| Deed | $164,000 | -- |
Mortgage History
| Date | Status | Loan Amount | Loan Type |
|---|---|---|---|
| Open | $500,000 | New Conventional | |
| Closed | $171,150 | New Conventional | |
| Previous Owner | $175,275 | New Conventional |
Source: Middle Georgia MLS
MLS Number: 182246
APN: L042-0103
- 1297 Wesleyan Dr
- 178 Springfield Blvd
- 150 Springdale Ct
- 1159 Wesleyan Dr
- 200 N Wesleyan Cir
- 1643 Wesleyan Hills Dr
- 171 Lake View Dr N
- 115 Saddle Run Ct
- 123 Saddle Run Ct
- 920 Wesleyan Dr
- 135 Chadwick Dr
- 4661 N Beechwood Dr
- 5341 Northside Dr
- 1475 Maplewood Dr
- 4726 Cheryle Ann Dr
- 310 Chadwick Ct
- 4964 Kathryn Dr
- 471 Ashville Dr
- 2074 Forest Hill Rd
- 130 Springdale Ct
- 4411 Northside Dr
- 195 Springdale Ct
- 117 N Springs Ct
- 5171 Bowman Rd
- 1665 Wesleyan Dr
- 925 Tolliver Place
- 5235 Bowman Rd
- 4358 Riverside Dr
- 214 Sheraton Dr
- 4501 Sheraton Dr
- 1800 Wesleyan Dr
- 3900 Northside Dr
- 1900 Wesleyan Dr
- 4150 Arkwright Rd
- 629 Forest Lake Dr N
- 3901 Northside Dr
- 3871 Northside Dr
