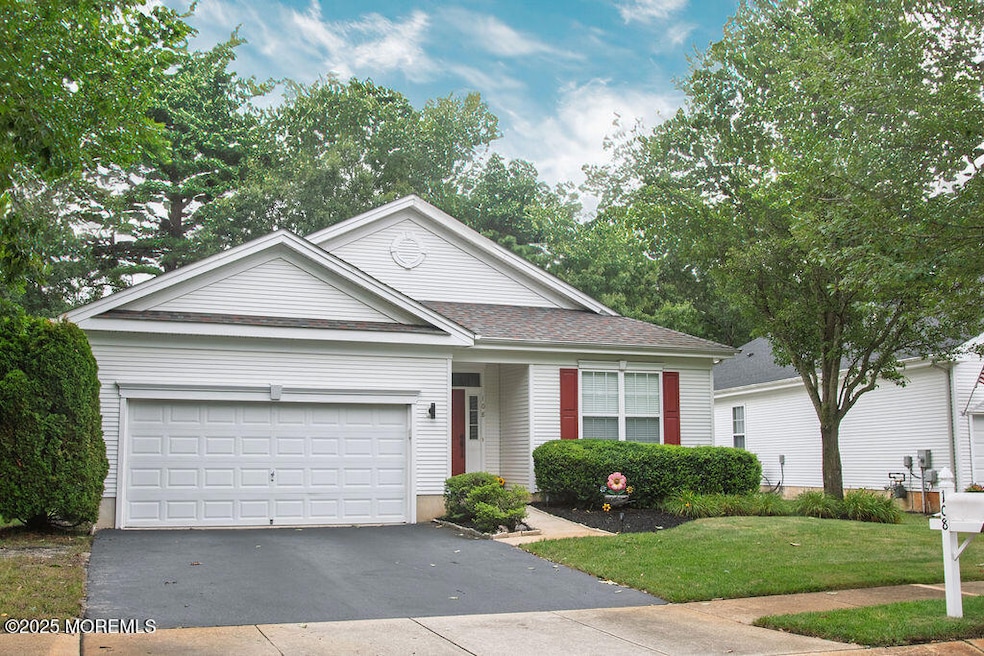Welcome to 108 Hyannis Court in the beautiful Four Seasons Devonshire Village! This 1760 sq. ft. home offers 2 bedrooms, 2 full baths, an extra room above the garage, 2 car garage on a lovely cul de sac. Step inside to find a spacious and bright floor plan with a living room and dining room with 9-foot ceilings that run throughout the entire home. The kitchen features 42'' cabinetry, Corian countertops, pantry, bay window in the dining area and a countertop island with breakfast area, all flowing seamlessly into the family room with a gas log fireplace and mantel.—the perfect spot for gatherings. The primary suite boasts a double door entry ,a large walk-in closet, a bathroom with a double-sink and vanity, and a shower. The convenient laundry room includes a utility sink for added functionality. Additional highlights include a two-car garage, and an in-ground sprinkler system. Devonshire Village is a luxurious Active Adult Community with clubhouse, indoor and outdoor pools, exercise room, library, bocci ball, walking and biking trails, tennis courts, pickle ball court, organized trips, clubs, activities, and much more. Conveniently located close to GSP, hospital, shopping, restaurants, the lovely town of Smithville and Atlantic City is just a short ride away. A great opportunity to add your personal touches and make this home truly your own. Seller can accommodate a quick closing.







