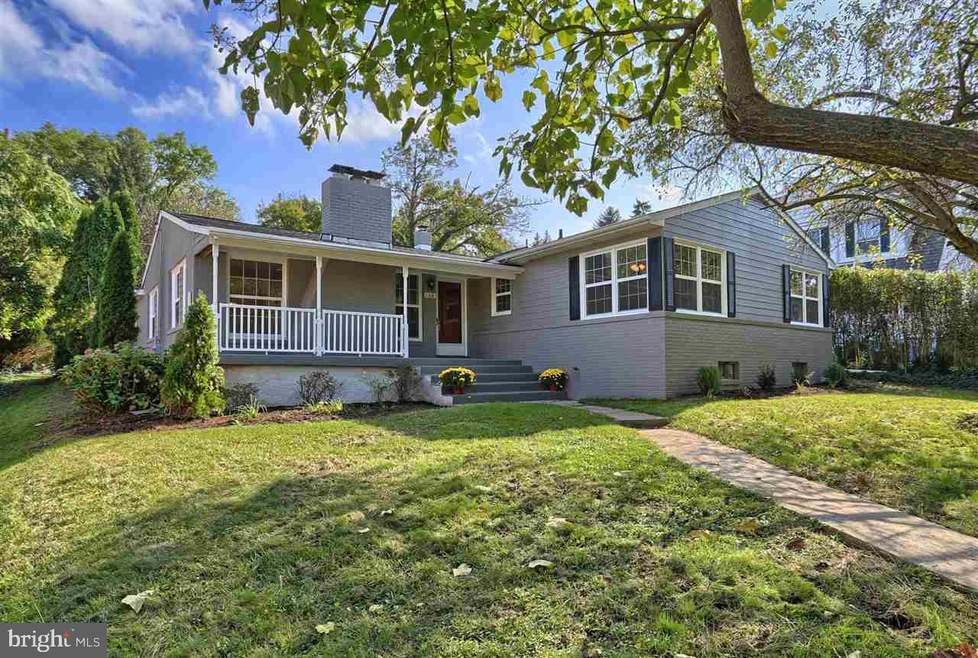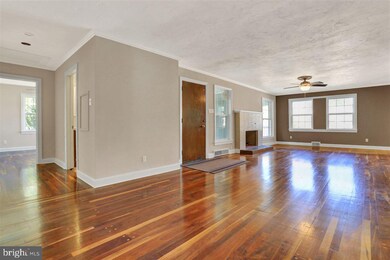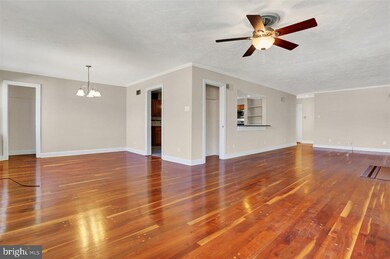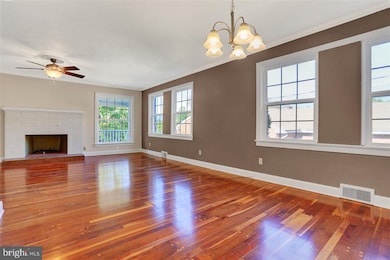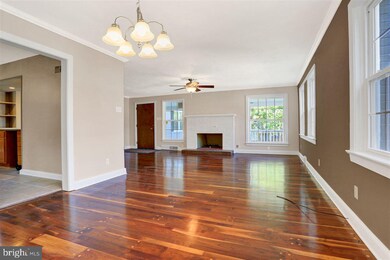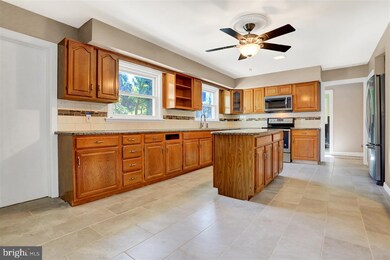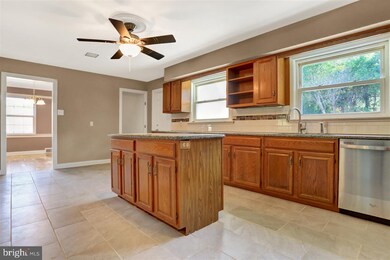
108 Irving Rd York, PA 17403
Springdale NeighborhoodHighlights
- Deck
- Wood Flooring
- Workshop
- Rambler Architecture
- 2 Fireplaces
- No HOA
About This Home
As of August 2021Beautifully remodeled Rancher located in the popular Springdale neighborhood featuring gorgeous mahogany wood flooring in the living room, dining room and bedrooms, new roof, new windows & new Hardie siding. Bright & open kitchen offering new stainless steel appliances, granite counter tops and ceramic tile flooring, separate dining room and spacious living room with a wood fireplace. Finished lower level family room and recreational room with a wood fireplace and bar, ideal for entertaining! Lower level workshop and large storage room. Covered front porch, rear deck and attached two car rear load garage. Great location, easy commute to York Hospital, York College & I-83. A great place to call home! Schedule a private tour to explore all the wonderful features this home has to offer.
Last Buyer's Agent
Berkshire Hathaway HomeServices Homesale Realty License #RS124975A

Home Details
Home Type
- Single Family
Year Built
- Built in 1950
Lot Details
- 8,364 Sq Ft Lot
- Property is zoned RS
Parking
- 2 Car Attached Garage
- Garage Door Opener
- Driveway
- Off-Street Parking
Home Design
- Rambler Architecture
- Brick Exterior Construction
- Shingle Roof
- Asphalt Roof
- Cement Siding
- Stick Built Home
Interior Spaces
- Property has 1 Level
- 2 Fireplaces
- Wood Burning Fireplace
- Family Room
- Living Room
- Formal Dining Room
- Game Room
- Storage Room
Kitchen
- Oven
- Built-In Microwave
- Dishwasher
- Kitchen Island
Flooring
- Wood
- Carpet
- Ceramic Tile
- Vinyl
Bedrooms and Bathrooms
- 3 Main Level Bedrooms
- 2 Full Bathrooms
Partially Finished Basement
- Basement Fills Entire Space Under The House
- Workshop
- Laundry in Basement
Home Security
- Storm Doors
- Fire and Smoke Detector
Outdoor Features
- Deck
- Exterior Lighting
- Porch
Utilities
- Forced Air Heating and Cooling System
- 100 Amp Service
Community Details
- No Home Owners Association
- Springdale Subdivision
Listing and Financial Details
- Assessor Parcel Number 67155880200020000000
Ownership History
Purchase Details
Home Financials for this Owner
Home Financials are based on the most recent Mortgage that was taken out on this home.Purchase Details
Home Financials for this Owner
Home Financials are based on the most recent Mortgage that was taken out on this home.Purchase Details
Home Financials for this Owner
Home Financials are based on the most recent Mortgage that was taken out on this home.Purchase Details
Purchase Details
Home Financials for this Owner
Home Financials are based on the most recent Mortgage that was taken out on this home.Purchase Details
Home Financials for this Owner
Home Financials are based on the most recent Mortgage that was taken out on this home.Similar Homes in York, PA
Home Values in the Area
Average Home Value in this Area
Purchase History
| Date | Type | Sale Price | Title Company |
|---|---|---|---|
| Deed | $214,900 | White Rose Stlmt Svcs Inc | |
| Deed | $169,000 | None Available | |
| Special Warranty Deed | $78,500 | None Available | |
| Deed In Lieu Of Foreclosure | -- | None Available | |
| Interfamily Deed Transfer | -- | None Available | |
| Deed | $118,000 | -- |
Mortgage History
| Date | Status | Loan Amount | Loan Type |
|---|---|---|---|
| Open | $50,000 | Credit Line Revolving | |
| Open | $201,305 | New Conventional | |
| Previous Owner | $240,000 | Reverse Mortgage Home Equity Conversion Mortgage | |
| Previous Owner | $60,000 | No Value Available |
Property History
| Date | Event | Price | Change | Sq Ft Price |
|---|---|---|---|---|
| 08/09/2021 08/09/21 | Sold | $214,900 | 0.0% | $82 / Sq Ft |
| 07/02/2021 07/02/21 | Pending | -- | -- | -- |
| 06/30/2021 06/30/21 | Price Changed | $214,900 | -2.3% | $82 / Sq Ft |
| 06/19/2021 06/19/21 | For Sale | $219,900 | +28.6% | $84 / Sq Ft |
| 06/14/2019 06/14/19 | Sold | $171,000 | 0.0% | $61 / Sq Ft |
| 05/08/2019 05/08/19 | Price Changed | $171,000 | -2.2% | $61 / Sq Ft |
| 05/07/2019 05/07/19 | Pending | -- | -- | -- |
| 04/09/2019 04/09/19 | For Sale | $174,900 | +122.8% | $62 / Sq Ft |
| 08/02/2017 08/02/17 | Sold | $78,500 | -23.8% | $43 / Sq Ft |
| 07/03/2017 07/03/17 | Pending | -- | -- | -- |
| 02/17/2017 02/17/17 | For Sale | $103,000 | -- | $56 / Sq Ft |
Tax History Compared to Growth
Tax History
| Year | Tax Paid | Tax Assessment Tax Assessment Total Assessment is a certain percentage of the fair market value that is determined by local assessors to be the total taxable value of land and additions on the property. | Land | Improvement |
|---|---|---|---|---|
| 2025 | $10,145 | $160,570 | $44,710 | $115,860 |
| 2024 | $9,969 | $160,570 | $44,710 | $115,860 |
| 2023 | $9,969 | $160,570 | $44,710 | $115,860 |
| 2022 | $9,911 | $160,570 | $44,710 | $115,860 |
| 2021 | $9,638 | $160,570 | $44,710 | $115,860 |
| 2020 | $9,410 | $160,570 | $44,710 | $115,860 |
| 2019 | $9,394 | $160,570 | $44,710 | $115,860 |
| 2018 | $9,394 | $160,570 | $44,710 | $115,860 |
| 2017 | $9,520 | $160,570 | $44,710 | $115,860 |
| 2016 | -- | $160,570 | $44,710 | $115,860 |
| 2015 | $8,894 | $160,570 | $44,710 | $115,860 |
| 2014 | $8,894 | $160,570 | $44,710 | $115,860 |
Agents Affiliated with this Home
-
Patricia Carey

Seller's Agent in 2021
Patricia Carey
Berkshire Hathaway HomeServices Homesale Realty
(717) 880-4052
1 in this area
103 Total Sales
-
Whitney Westry
W
Buyer's Agent in 2021
Whitney Westry
Berkshire Hathaway HomeServices Homesale Realty
(717) 654-6253
1 in this area
23 Total Sales
-
Adam Flinchbaugh

Seller's Agent in 2019
Adam Flinchbaugh
RE/MAX
(717) 505-3315
2 in this area
983 Total Sales
-
Jason Phillips

Seller Co-Listing Agent in 2019
Jason Phillips
RE/MAX
(717) 817-3188
194 Total Sales
-
Bradley D Snouffer

Seller's Agent in 2017
Bradley D Snouffer
American Eagle Realty
(717) 515-4903
177 Total Sales
-
Jacquelyn Snouffer
J
Seller Co-Listing Agent in 2017
Jacquelyn Snouffer
American Eagle Realty
(717) 873-0821
49 Total Sales
Map
Source: Bright MLS
MLS Number: PAYK113990
APN: 15-588-02-0002.00-00000
- 919 S Queen St
- 332 Springdale Rd
- 341 Creston Rd
- 49 E Springettsbury Ave
- 136 Shelbourne Dr
- 827 S Pine St
- 830 Edgar St
- 336 E Jackson St
- 812 S George St
- 211 E Cottage Place
- 741 S George St
- 161 Woodland Dr
- 103 Tri Hill Rd
- 816 S Beaver St
- 633 Cleveland Ave
- 509 Cooper Place
- 71 W Boundary Ave
- 437 S Duke St
- 310 E South St
- 225 E South St
