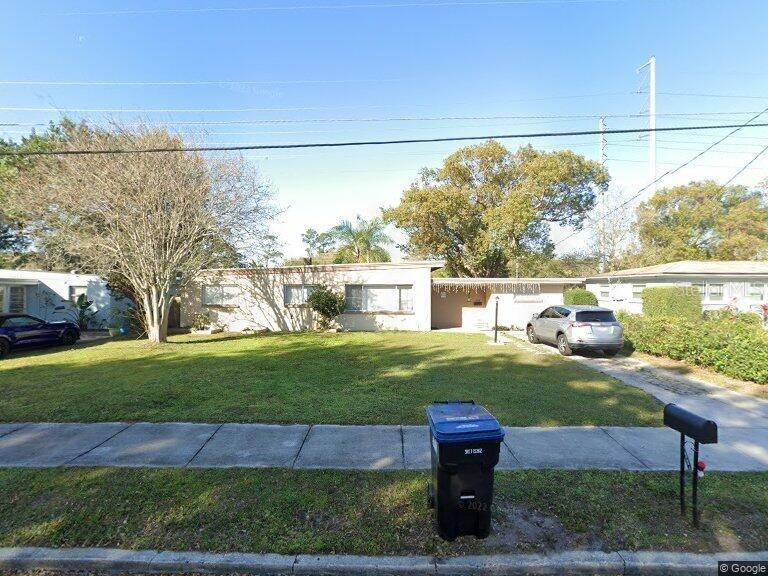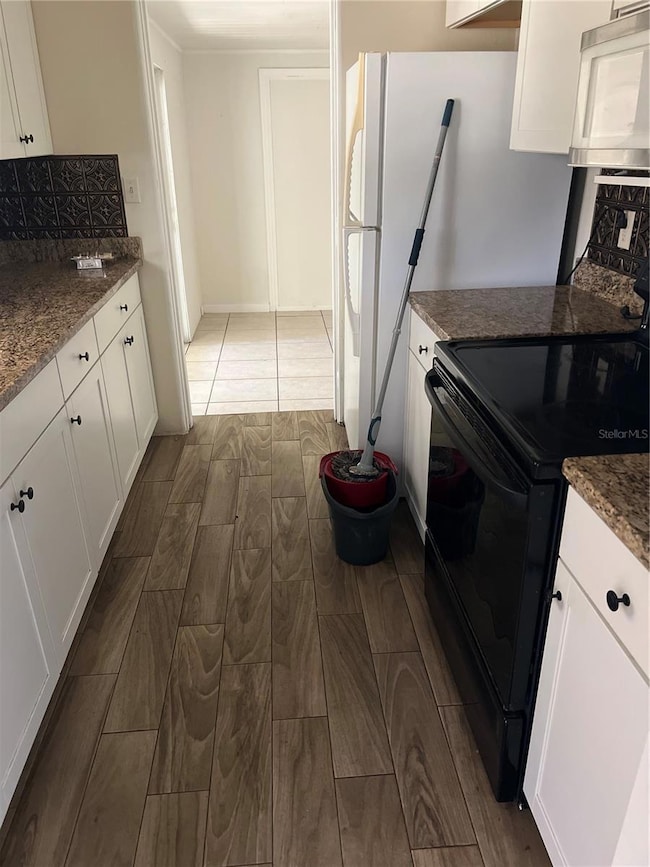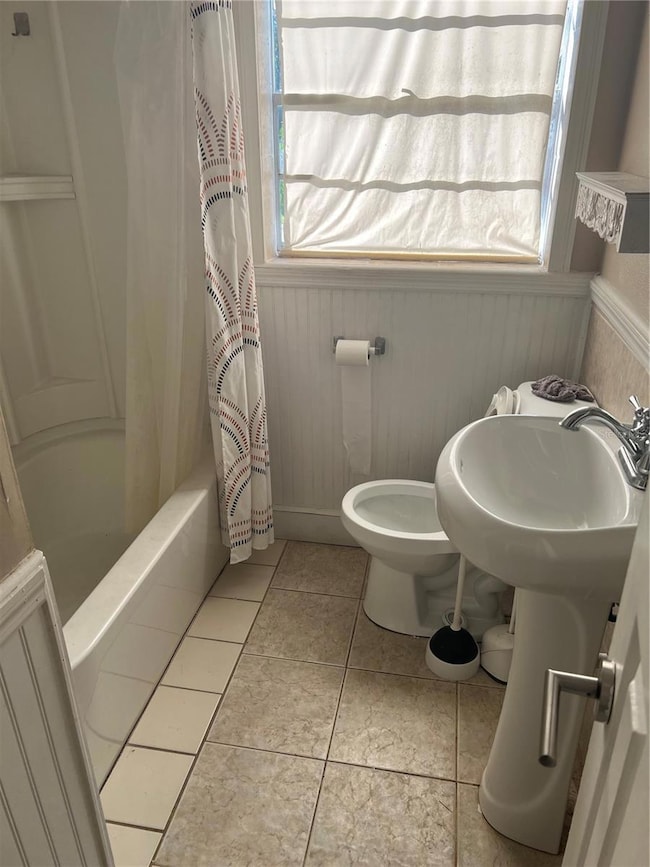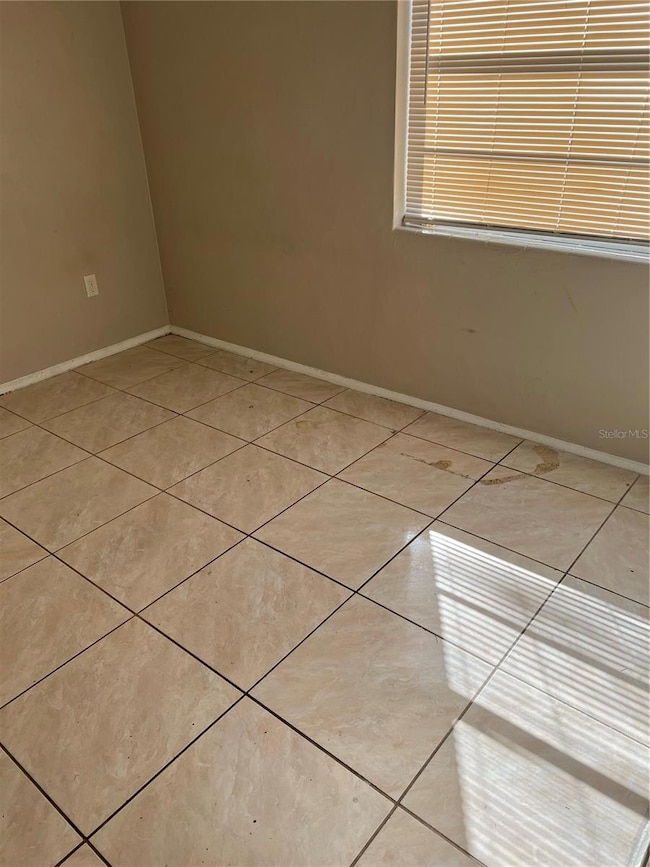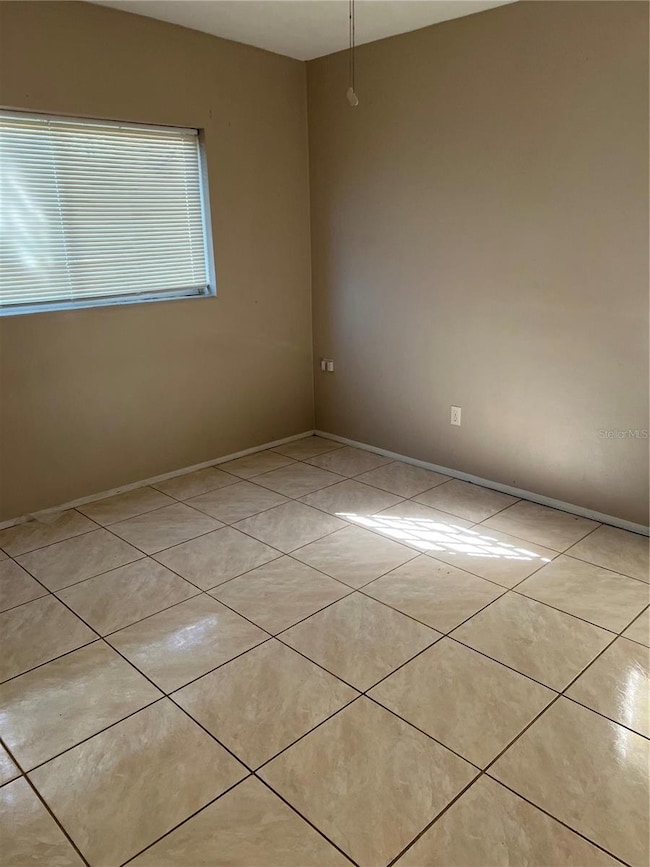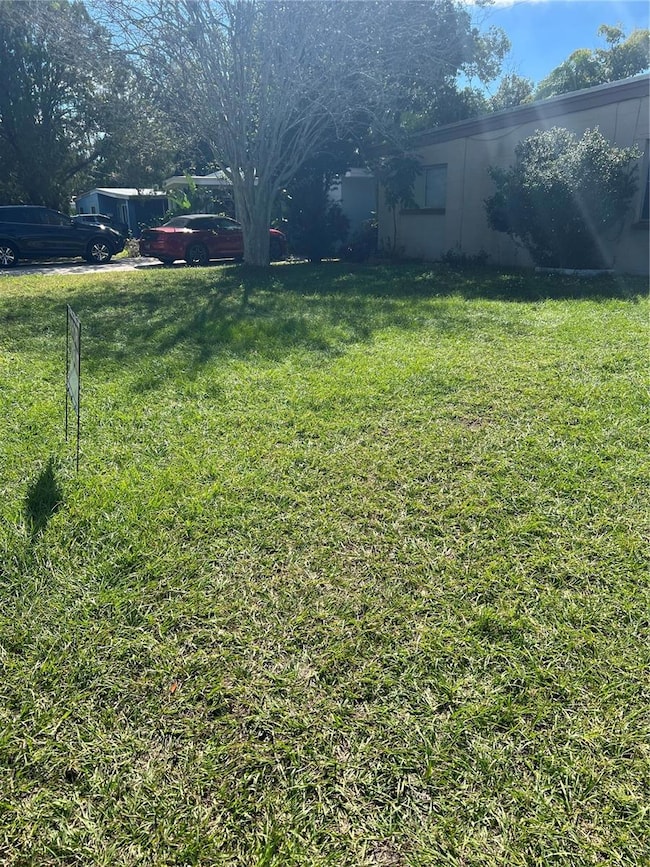108 Japonica Dr Orlando, FL 32807
3
Beds
1
Bath
1,190
Sq Ft
9,011
Sq Ft Lot
Highlights
- Main Floor Primary Bedroom
- Living Room
- Ceramic Tile Flooring
- No HOA
- Laundry Room
- 4-minute walk to Yucatan Park
About This Home
Great Location! 3/1 with back porch and no rear neighbors. Newer kitchen and all tile floors. Bonus room with indoor laundry room.
Listing Agent
KINGS REAL ESTATE CONSULTANTS Brokerage Phone: 321-231-6785 License #3036167 Listed on: 11/16/2025
Home Details
Home Type
- Single Family
Est. Annual Taxes
- $3,519
Year Built
- Built in 1955
Interior Spaces
- 1,190 Sq Ft Home
- Living Room
- Ceramic Tile Flooring
- Range
- Laundry Room
Bedrooms and Bathrooms
- 3 Bedrooms
- Primary Bedroom on Main
- 1 Full Bathroom
Additional Features
- 9,011 Sq Ft Lot
- Central Heating and Cooling System
Listing and Financial Details
- Residential Lease
- Property Available on 11/16/25
- $200 Application Fee
- Assessor Parcel Number 27-22-30-0404-05-110
Community Details
Overview
- No Home Owners Association
- Azalea Park Sec 14 Subdivision
Pet Policy
- Pet Size Limit
- Pet Deposit $300
- Dogs and Cats Allowed
- Small pets allowed
Map
Source: Stellar MLS
MLS Number: O6361070
APN: 27-2230-0404-05-110
Nearby Homes
- 150 Lynbrook Dr
- 106 Elena Lavin Cir Unit 16
- 106 Elena Lavin Cir Unit 19
- 6615 Beamer Way
- 104 Elena Lavin Cir
- 101 Elena Lavin Cir Unit 42
- 100 Elena Lavin Cir Unit 39
- 100 Elena Lavin Cir Unit 38
- 6145 Sage Dr
- 31 Cosmos Dr
- Coba Plan at Yucatan Gardens
- Merida Plan at Yucatan Gardens
- Tulum Plan at Yucatan Gardens
- Uman Plan at Yucatan Gardens
- 6906 Cocos Dr
- 242 Tuscany Pointe Ave
- 6316 Lake Underhill Rd
- 6124 Dogwood Dr
- 409 S Alder Ave
- 367 Southern Charm Dr
- 6703 Forsyth Oak Ct
- 6913 Cocos Dr
- 6226 Dahlia Dr
- 6923 Yucatan Dr
- 6216 Lake Underhill Rd
- 330 Seville Pointe Ave
- 36 Areca Dr
- 1124 Crosstown Way
- 141 Seville Pointe Ave
- 216 S Goldenrod Rd
- 6845 Ebans Bend
- 5963 Bamboo Dr
- 600 S Oxalis Ave
- 527 Hibiscus Cove Dr
- 712 Saint Lucie Ln
- 5885 Dahlia Dr Unit 19
- 5819 Hibiscus Rd
- 5846 Willow Leaf Ct
- 7960 Pine Crossings Cir
- 215 River Chase Dr
