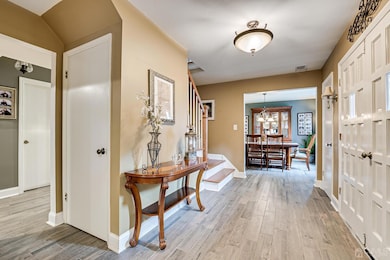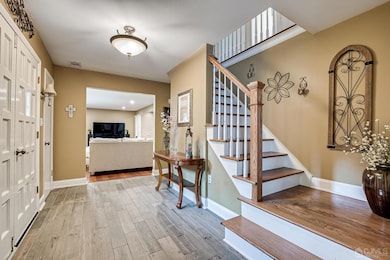
108 Jennifer Dr Monroe Township, NJ 08831
Highlights
- In Ground Pool
- 0.69 Acre Lot
- Wood Burning Stove
- Mill Lake Elementary School Rated A-
- Colonial Architecture
- Vaulted Ceiling
About This Home
As of October 2024Your dream home awaits! This stunning 5-bedroom, 2.5-bath Colonial residence seamlessly blends classic charm with modern convenience. Nestled in the picturesque Inwood section of Monroe Township, the home sits on a serene street adorned with cherry blossom trees, offering a tranquil setting for your family. Step inside and be captivated by the gourmet kitchen, designed to impress. The quality craftsmanship, exquisite granite countertops, stainless steel appliances, including a built in microwave and a temperature controlled wine fridge, make this kitchen both functional and beautiful. A large farmhouse sink, positioned under a window, adds charm and offers a delightful view of outdoor activities. The main living area exudes warmth and comfort, highlighted by a wood-burning fireplace with an insert that creates a cozy ambiance and has multi-level vents that enhance heating efficiency. The vinyl windows throughout the home ensure energy savings and bathe the space in natural light. The home is also equipped with a high efficiency HVAC system! Among the many fine renovations, you'll find recessed lighting, 3/4 inch Brazilian cherry hardwood floors, a beautifully updated staircase featuring new wooden steps and hand rails. Outside, an entertainer's paradise awaits. The fenced, in-ground saltwater pool, complete with an updated liner, is surrounded by a professionally landscaped backyard, creating a private oasis for relaxation and fun. The new paver patio area, with a built-in fire pit, is ideal for summer gatherings. Additional features include a charming gazebo, giving the backyard a park-like setting perfect for tranquil moments. This property offers the ultimate blend of indoor and outdoor living, making it a true gem! Don't miss out on this exceptional property!
Home Details
Home Type
- Single Family
Est. Annual Taxes
- $10,024
Year Built
- Built in 1979
Lot Details
- 0.69 Acre Lot
- Lot Dimensions are 200.00 x 0.00
- Fenced
- Sprinkler System
- Private Yard
Parking
- 2 Car Attached Garage
- Side by Side Parking
- Tandem Parking
- Garage Door Opener
- Open Parking
Home Design
- Colonial Architecture
- Asphalt Roof
Interior Spaces
- 2,318 Sq Ft Home
- 2-Story Property
- Vaulted Ceiling
- Wood Burning Stove
- Wood Burning Fireplace
- Insulated Windows
- Blinds
- Entrance Foyer
- Living Room
- Formal Dining Room
Kitchen
- Eat-In Kitchen
- Breakfast Bar
- Gas Oven or Range
- <<microwave>>
- Dishwasher
- Granite Countertops
Flooring
- Wood
- Carpet
- Ceramic Tile
Bedrooms and Bathrooms
- 5 Bedrooms
- Walk-In Closet
- Primary Bathroom is a Full Bathroom
- Walk-in Shower
Laundry
- Laundry Room
- Dryer
- Washer
Outdoor Features
- In Ground Pool
- Patio
- Shed
Location
- Borders State Land
Utilities
- Forced Air Heating System
- Underground Utilities
- Gas Water Heater
Community Details
- Inwood Heights Sec I Subdivision
Ownership History
Purchase Details
Home Financials for this Owner
Home Financials are based on the most recent Mortgage that was taken out on this home.Purchase Details
Home Financials for this Owner
Home Financials are based on the most recent Mortgage that was taken out on this home.Similar Homes in the area
Home Values in the Area
Average Home Value in this Area
Purchase History
| Date | Type | Sale Price | Title Company |
|---|---|---|---|
| Deed | $850,000 | Foundation Title | |
| Deed | $425,000 | Aspen Title Agency Inc |
Mortgage History
| Date | Status | Loan Amount | Loan Type |
|---|---|---|---|
| Open | $637,500 | New Conventional | |
| Previous Owner | $250,000 | New Conventional | |
| Previous Owner | $250,000 | New Conventional | |
| Previous Owner | $85,000 | Credit Line Revolving | |
| Previous Owner | $250,000 | New Conventional |
Property History
| Date | Event | Price | Change | Sq Ft Price |
|---|---|---|---|---|
| 10/14/2024 10/14/24 | Sold | $850,000 | +7.6% | $367 / Sq Ft |
| 07/27/2024 07/27/24 | For Sale | $789,900 | -- | $341 / Sq Ft |
Tax History Compared to Growth
Tax History
| Year | Tax Paid | Tax Assessment Tax Assessment Total Assessment is a certain percentage of the fair market value that is determined by local assessors to be the total taxable value of land and additions on the property. | Land | Improvement |
|---|---|---|---|---|
| 2024 | $10,024 | $372,100 | $159,500 | $212,600 |
| 2023 | $10,024 | $372,100 | $159,500 | $212,600 |
| 2022 | $9,868 | $372,100 | $159,500 | $212,600 |
| 2021 | $7,356 | $372,100 | $159,500 | $212,600 |
| 2020 | $9,816 | $372,100 | $159,500 | $212,600 |
| 2019 | $9,604 | $372,100 | $159,500 | $212,600 |
| 2018 | $9,529 | $372,100 | $159,500 | $212,600 |
| 2017 | $9,343 | $372,100 | $159,500 | $212,600 |
| 2016 | $9,206 | $372,100 | $159,500 | $212,600 |
| 2015 | $8,945 | $372,100 | $159,500 | $212,600 |
| 2014 | $8,581 | $372,100 | $159,500 | $212,600 |
Agents Affiliated with this Home
-
Michael Matthews

Seller's Agent in 2024
Michael Matthews
ORANGE KEY REALTY, INC.
(732) 742-2570
109 in this area
314 Total Sales
Map
Source: All Jersey MLS
MLS Number: 2501038R
APN: 12-00148-64-00018






