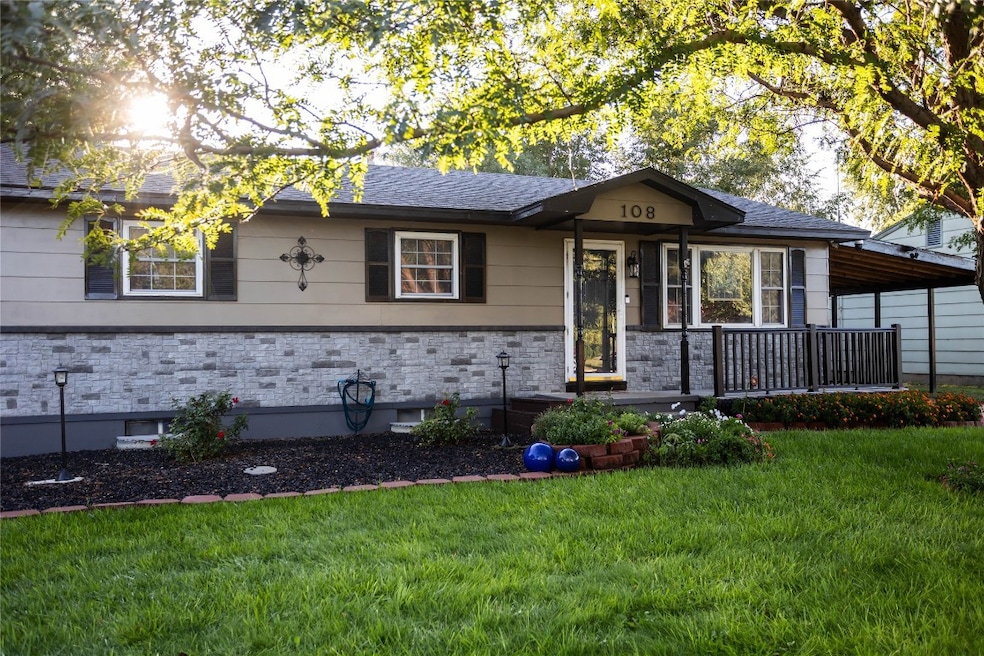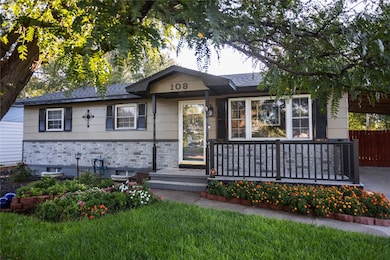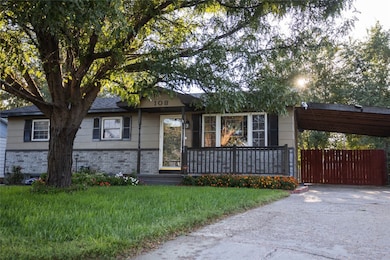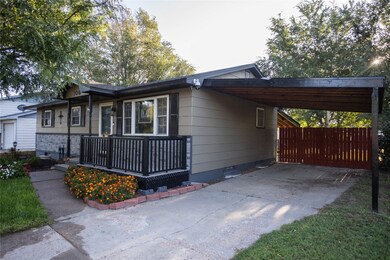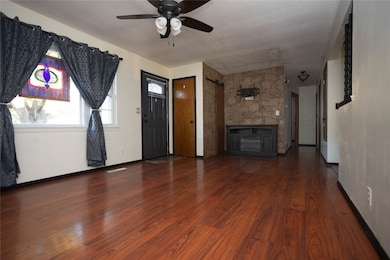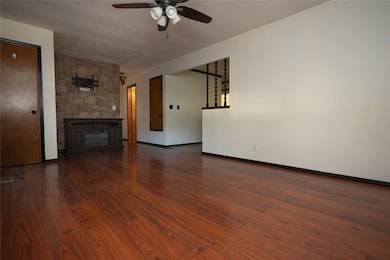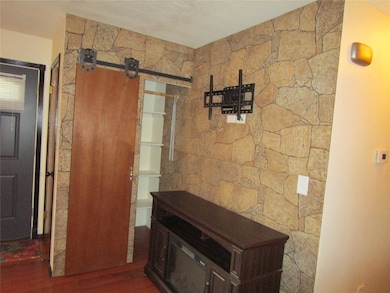108 Jeremy Ln Holcomb, KS 67851
Estimated payment $1,556/month
Highlights
- Deck
- Covered Patio or Porch
- Shed
- No HOA
- 2 Car Attached Garage
- Tile Flooring
About This Home
Price Drop!...Nice and well maintained 3 bedroom plus bonus room with two baths. This home has many recent and or new updates such as new HVAC system in 2024, 40-gallon water heater in 2020, new exterior and much interior paint, new fence (North), nice front porch, Trex deck, sprinkler system front/back and 12x20 carport. There is also a very nice 24x24 detached garage with 220 service and 8x12 storage shed on concrete pad. All faucet hardware is new except tub, nice cabinets and counter-tops and several ceiling fans. The 3/4 bath downstairs has nice tile, vanity, solid countertop and vented shower with light fixture and Bluetooth speaker. Seller agrees to leave all items in house/garage and no value. Some items include electric fireplace, washer/dryer, Pellet smoker grill and barbecue grill, patio table and chairs, hard-wired security cameras and much more. There is also additional parking behind detached garage and there is a 40x17 slab porch with roof.
Home Details
Home Type
- Single Family
Est. Annual Taxes
- $3,792
Year Built
- Built in 1973
Lot Details
- 9,148 Sq Ft Lot
- Wood Fence
- Chain Link Fence
- Front and Back Yard Sprinklers
- Zoning described as R-1A
Parking
- 2 Car Attached Garage
- 1 Carport Space
- Additional Parking
Home Design
- Frame Construction
- Composition Roof
- Concrete Perimeter Foundation
- Masonite
- Lead Paint Disclosure
Interior Spaces
- 960 Sq Ft Home
- 1-Story Property
- Ceiling Fan
- Electric Fireplace
- Blinds
- Basement
- Laundry in Basement
- Fire and Smoke Detector
Kitchen
- Electric Oven
- Electric Range
- Range Hood
- Microwave
- Dishwasher
- Disposal
Flooring
- Carpet
- Laminate
- Tile
Bedrooms and Bathrooms
- 3 Bedrooms
Laundry
- Dryer
- Washer
Outdoor Features
- Deck
- Covered Patio or Porch
- Shed
Utilities
- Forced Air Heating and Cooling System
- Natural Gas Connected
- Gas Water Heater
- Water Purifier is Owned
Community Details
- No Home Owners Association
Listing and Financial Details
- Assessor Parcel Number 263-07-0-10-03-006-00-0
Map
Home Values in the Area
Average Home Value in this Area
Tax History
| Year | Tax Paid | Tax Assessment Tax Assessment Total Assessment is a certain percentage of the fair market value that is determined by local assessors to be the total taxable value of land and additions on the property. | Land | Improvement |
|---|---|---|---|---|
| 2025 | $3,792 | $25,132 | $1,739 | $23,393 |
| 2024 | $3,792 | $24,516 | $1,739 | $22,777 |
| 2023 | $3,792 | $23,495 | $1,739 | $21,756 |
| 2022 | $3,163 | $19,947 | $1,739 | $18,208 |
| 2021 | $3,019 | $18,144 | $1,546 | $16,598 |
| 2020 | $2,842 | $16,968 | $1,546 | $15,422 |
| 2019 | $2,711 | $16,269 | $1,546 | $14,723 |
| 2018 | $2,504 | $14,909 | $1,546 | $13,363 |
| 2017 | $2,314 | $0 | $0 | $0 |
| 2016 | $2,150 | $0 | $0 | $0 |
| 2015 | $2,222 | $0 | $0 | $0 |
| 2012 | -- | $0 | $0 | $0 |
Property History
| Date | Event | Price | List to Sale | Price per Sq Ft | Prior Sale |
|---|---|---|---|---|---|
| 11/20/2025 11/20/25 | Price Changed | $234,900 | -2.1% | $245 / Sq Ft | |
| 09/23/2025 09/23/25 | For Sale | $239,900 | +142.3% | $250 / Sq Ft | |
| 03/26/2012 03/26/12 | Sold | -- | -- | -- | View Prior Sale |
| 02/16/2012 02/16/12 | Pending | -- | -- | -- | |
| 02/15/2012 02/15/12 | For Sale | $99,000 | -- | $103 / Sq Ft |
Purchase History
| Date | Type | Sale Price | Title Company |
|---|---|---|---|
| Warranty Deed | -- | -- |
Mortgage History
| Date | Status | Loan Amount | Loan Type |
|---|---|---|---|
| Open | $95,460 | VA |
Source: Garden City Board of REALTORS®
MLS Number: 100741
APN: 263-07-0-10-03-006.00-0
- 102 Jeremy Ln
- 603 Jake St
- 205 Prairie Ln
- 303 Laura Ln
- 401 Prairie Ln
- 302 Oldweiler Dr
- 204 Sydnee Ln
- 206 Sydnee Ln
- 401 E Jones Ave
- 1990 N Chmelka Rd
- 1998 N Chmelka Rd
- 3041 W Kathryn Dr
- 2950 W Eagle View
- 740 S Sage Hill Trail
- 825 S Wilderness Rd
- 1225 Randall Rd
- 1310 N Randle Rd
- 1255 N Randle Rd
- 1230 N Randle Rd
- 1210 Randall Rd
