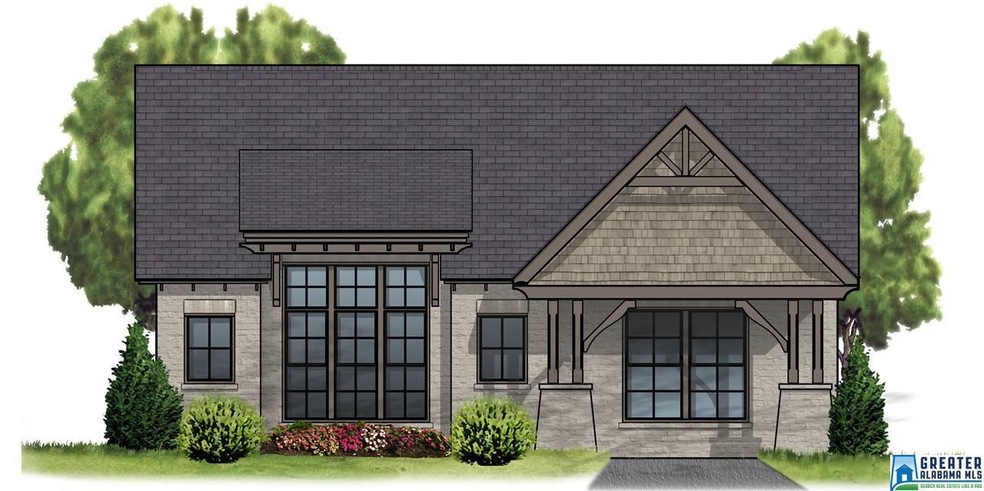
108 Keeneland Green Pelham, AL 35124
North Shelby County NeighborhoodHighlights
- Cathedral Ceiling
- Wood Flooring
- Mud Room
- Pelham Oaks Elementary School Rated A-
- Attic
- Stone Countertops
About This Home
As of August 2024Pre-Sale
Last Agent to Sell the Property
Kelly Nelson
RealtySouth-Homewood License #96841 Listed on: 08/28/2016
Co-Listed By
Perry Barbaree
Keller Williams Homewood
Last Buyer's Agent
Kelly Nelson
RealtySouth-Homewood License #96841 Listed on: 08/28/2016
Home Details
Home Type
- Single Family
Est. Annual Taxes
- $2,189
Year Built
- 2016
Lot Details
- Cul-De-Sac
- Few Trees
HOA Fees
- $27 Monthly HOA Fees
Parking
- 2 Car Detached Garage
- Garage on Main Level
- Rear-Facing Garage
Home Design
- Home Under Construction
- Slab Foundation
- HardiePlank Siding
Interior Spaces
- 1,780 Sq Ft Home
- 1-Story Property
- Crown Molding
- Smooth Ceilings
- Cathedral Ceiling
- Recessed Lighting
- Ventless Fireplace
- Gas Fireplace
- Mud Room
- Living Room with Fireplace
- Dining Room
- Pull Down Stairs to Attic
Kitchen
- Stove
- Built-In Microwave
- Dishwasher
- Stainless Steel Appliances
- Kitchen Island
- Stone Countertops
Flooring
- Wood
- Carpet
- Laminate
- Tile
Bedrooms and Bathrooms
- 3 Bedrooms
- Split Bedroom Floorplan
- Walk-In Closet
- 2 Full Bathrooms
- Split Vanities
- Bathtub and Shower Combination in Primary Bathroom
- Garden Bath
- Separate Shower
- Linen Closet In Bathroom
Laundry
- Laundry Room
- Laundry on main level
- Washer and Electric Dryer Hookup
Outdoor Features
- Covered Patio or Porch
Utilities
- Central Air
- Dual Heating Fuel
- Underground Utilities
- Gas Water Heater
Community Details
- Blackwell Nelson Association
Listing and Financial Details
- Tax Lot 38
Ownership History
Purchase Details
Home Financials for this Owner
Home Financials are based on the most recent Mortgage that was taken out on this home.Purchase Details
Purchase Details
Home Financials for this Owner
Home Financials are based on the most recent Mortgage that was taken out on this home.Purchase Details
Home Financials for this Owner
Home Financials are based on the most recent Mortgage that was taken out on this home.Similar Homes in Pelham, AL
Home Values in the Area
Average Home Value in this Area
Purchase History
| Date | Type | Sale Price | Title Company |
|---|---|---|---|
| Quit Claim Deed | $431,000 | None Listed On Document | |
| Warranty Deed | $431,000 | None Listed On Document | |
| Warranty Deed | $325,000 | None Available | |
| Corporate Deed | $280,295 | None Available |
Mortgage History
| Date | Status | Loan Amount | Loan Type |
|---|---|---|---|
| Previous Owner | $59,000 | Credit Line Revolving | |
| Previous Owner | $252,265 | New Conventional |
Property History
| Date | Event | Price | Change | Sq Ft Price |
|---|---|---|---|---|
| 08/08/2024 08/08/24 | Sold | $431,000 | +1.4% | $248 / Sq Ft |
| 07/16/2024 07/16/24 | Pending | -- | -- | -- |
| 07/09/2024 07/09/24 | For Sale | $425,000 | +30.8% | $245 / Sq Ft |
| 08/27/2020 08/27/20 | Sold | $325,000 | -1.5% | $187 / Sq Ft |
| 07/22/2020 07/22/20 | For Sale | $329,900 | +17.7% | $190 / Sq Ft |
| 02/28/2017 02/28/17 | Sold | $280,295 | +7.0% | $157 / Sq Ft |
| 08/28/2016 08/28/16 | For Sale | $262,000 | -- | $147 / Sq Ft |
Tax History Compared to Growth
Tax History
| Year | Tax Paid | Tax Assessment Tax Assessment Total Assessment is a certain percentage of the fair market value that is determined by local assessors to be the total taxable value of land and additions on the property. | Land | Improvement |
|---|---|---|---|---|
| 2024 | $2,189 | $37,740 | $0 | $0 |
| 2023 | $1,996 | $35,120 | $0 | $0 |
| 2022 | $1,803 | $31,800 | $0 | $0 |
| 2021 | $1,686 | $29,780 | $0 | $0 |
| 2020 | $1,633 | $28,860 | $0 | $0 |
| 2017 | $3,071 | $52,940 | $0 | $0 |
Agents Affiliated with this Home
-

Seller's Agent in 2024
Mary Martin Brown
Keller Williams Homewood
(205) 370-5375
25 in this area
171 Total Sales
-

Seller's Agent in 2020
Andrew Hancock
Keller Williams Realty Vestavia
(205) 999-7508
17 in this area
193 Total Sales
-

Buyer's Agent in 2020
Jason Secor
Keller Williams Realty Vestavia
(205) 281-6641
10 in this area
184 Total Sales
-
K
Seller's Agent in 2017
Kelly Nelson
RealtySouth
-
P
Seller Co-Listing Agent in 2017
Perry Barbaree
Keller Williams Homewood
Map
Source: Greater Alabama MLS
MLS Number: 760654
APN: 117362002038000
- 133 Keeneland Green
- 139 Keeneland Green
- 4526 Wooddale Dr
- 4616 Wooddale Ln
- 0 Mitoba Trail
- 3410 Mitoba Trail Unit 3
- 3390 Mitoba Trail Unit 2
- 3370 Mitoba Trail Unit 1
- 3470 Mitoba Trail Unit 5
- 3489 Mitoba Trail Unit 6
- 3449 Mitoba Trail Unit 8
- 3429 Mitoba Trail Unit 9
- 3469 Mitoba Trail Unit 7
- 2086 Baneberry Dr
- 3409 Mitoba Trail Unit 6
- 3409 Mitoba Trail
- 1812 Trail Ridge Dr
- 2103 Baneberry Dr
- 4669 Burningtree Ln
- 928 Riverchase Pkwy W
