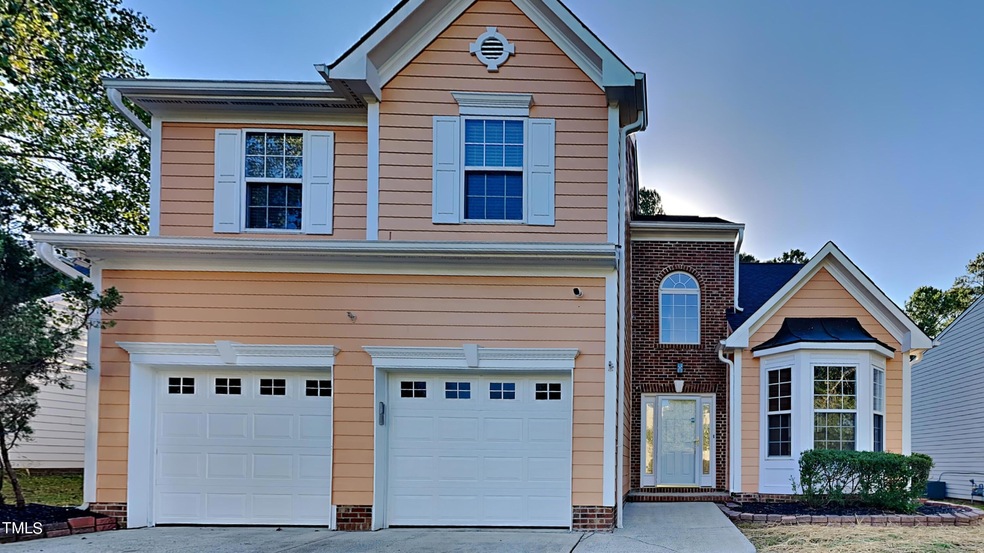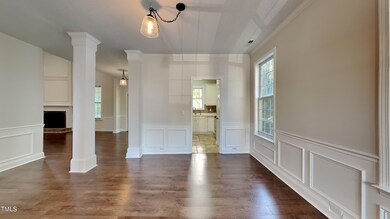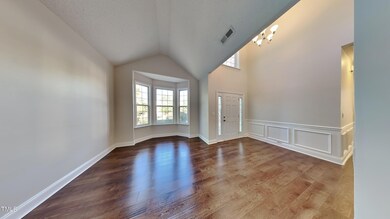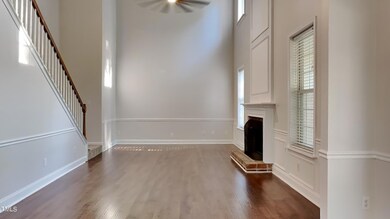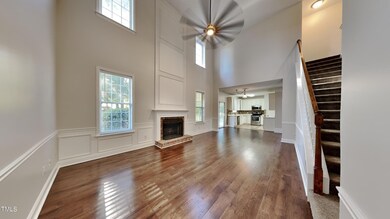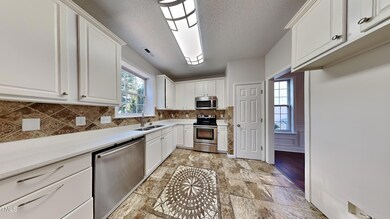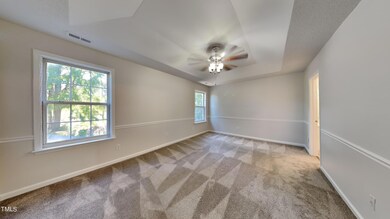
108 Kindlewood Dr Durham, NC 27703
Eastern Durham NeighborhoodHighlights
- Vaulted Ceiling
- 2 Car Attached Garage
- Separate Shower in Primary Bathroom
- Traditional Architecture
- Eat-In Kitchen
- Double Vanity
About This Home
As of April 2025Welcome home to this wonderful 3 bedroom 2 story home in Golf course community. This open floor is sure to please with a vaulted foyer leading to the formal living room/ dining room and flows into the kitchen. The kitchen has quartz countertops, light cabinets and stainless steel appliances. The family room is spacious and has cathedral ceilings with a cozy wood burning fireplace. Off the luck groom you will fit d a 3 season porch with golf course views right in the back!!Head upstairs where you will find a spacious primary suite with trey ceilings and private bathroom complete with double vanity. 3 secondary bedrooms are down the hall completing the split floor plan upstairs.You don't want to miss this one, schedule your showing today!!
Last Agent to Sell the Property
Offerpad Brokerage LLC License #307342 Listed on: 10/16/2024
Home Details
Home Type
- Single Family
Est. Annual Taxes
- $3,066
Year Built
- Built in 1999
Lot Details
- 7,841 Sq Ft Lot
- Back Yard Fenced
HOA Fees
- $61 Monthly HOA Fees
Parking
- 2 Car Attached Garage
- Private Driveway
- 2 Open Parking Spaces
Home Design
- Traditional Architecture
- Slab Foundation
- Asphalt Roof
- Cement Siding
Interior Spaces
- 1,994 Sq Ft Home
- 2-Story Property
- Crown Molding
- Vaulted Ceiling
- Ceiling Fan
- Entrance Foyer
Kitchen
- Eat-In Kitchen
- Electric Range
- Microwave
- Dishwasher
- Kitchen Island
- Laminate Countertops
Flooring
- Carpet
- Luxury Vinyl Tile
Bedrooms and Bathrooms
- 4 Bedrooms
- Walk-In Closet
- Double Vanity
- Separate Shower in Primary Bathroom
Outdoor Features
- Rain Gutters
Schools
- Oak Grove Elementary School
- Neal Middle School
- J D Clement Early College High School
Utilities
- Cooling Available
- Heating System Uses Natural Gas
Community Details
- Association fees include unknown
- Grove Park Community Association, Phone Number (919) 233-7660
- Grove Park Subdivision
Listing and Financial Details
- Assessor Parcel Number 167032
Ownership History
Purchase Details
Home Financials for this Owner
Home Financials are based on the most recent Mortgage that was taken out on this home.Purchase Details
Purchase Details
Purchase Details
Home Financials for this Owner
Home Financials are based on the most recent Mortgage that was taken out on this home.Similar Homes in Durham, NC
Home Values in the Area
Average Home Value in this Area
Purchase History
| Date | Type | Sale Price | Title Company |
|---|---|---|---|
| Warranty Deed | $412,000 | None Listed On Document | |
| Warranty Deed | $412,000 | None Listed On Document | |
| Interfamily Deed Transfer | -- | None Available | |
| Warranty Deed | $198,000 | None Available | |
| Warranty Deed | $176,000 | -- |
Mortgage History
| Date | Status | Loan Amount | Loan Type |
|---|---|---|---|
| Open | $383,500 | New Conventional | |
| Closed | $383,500 | New Conventional | |
| Previous Owner | $24,279 | New Conventional | |
| Previous Owner | $144,100 | New Conventional | |
| Previous Owner | $28,875 | Stand Alone Second | |
| Previous Owner | $177,600 | VA | |
| Previous Owner | $173,400 | VA |
Property History
| Date | Event | Price | Change | Sq Ft Price |
|---|---|---|---|---|
| 04/08/2025 04/08/25 | Sold | $412,000 | -1.9% | $207 / Sq Ft |
| 03/06/2025 03/06/25 | Pending | -- | -- | -- |
| 02/04/2025 02/04/25 | Price Changed | $419,900 | -2.3% | $211 / Sq Ft |
| 10/16/2024 10/16/24 | For Sale | $429,900 | -- | $216 / Sq Ft |
Tax History Compared to Growth
Tax History
| Year | Tax Paid | Tax Assessment Tax Assessment Total Assessment is a certain percentage of the fair market value that is determined by local assessors to be the total taxable value of land and additions on the property. | Land | Improvement |
|---|---|---|---|---|
| 2024 | $3,538 | $253,640 | $44,100 | $209,540 |
| 2023 | $3,322 | $253,640 | $44,100 | $209,540 |
| 2022 | $3,246 | $253,640 | $44,100 | $209,540 |
| 2021 | $3,231 | $253,640 | $44,100 | $209,540 |
| 2020 | $3,155 | $253,640 | $44,100 | $209,540 |
| 2019 | $3,155 | $253,640 | $44,100 | $209,540 |
| 2018 | $2,862 | $210,978 | $41,160 | $169,818 |
| 2017 | $2,841 | $210,978 | $41,160 | $169,818 |
| 2016 | $2,745 | $210,978 | $41,160 | $169,818 |
| 2015 | $3,229 | $233,284 | $35,457 | $197,827 |
| 2014 | $3,229 | $233,284 | $35,457 | $197,827 |
Agents Affiliated with this Home
-
J
Seller's Agent in 2025
Jacqueline Shaffer
Offerpad Brokerage LLC
-

Buyer's Agent in 2025
Holly Hayes
Nest Realty of the Triangle
(919) 323-6155
4 in this area
119 Total Sales
Map
Source: Doorify MLS
MLS Number: 10058537
APN: 167032
- 103 Bermuda Green Dr
- 1 Kings Grant Ct
- 10 Sandy Bluff Ct
- 3 Harold Keen Ct
- 406 Robbins Rd
- 402 Robbins Rd
- 409 Glaive Dr
- 503 Bellmeade Bay Dr
- 2800-2809 Napoli Dr
- 615 Southshore Pkwy
- 31 S Angela Cir
- 4709 Tyne Dr
- 308 Quartz Dr
- 4807 Tyne Dr
- 612 Quartz Dr
- 10 N Berrymeadow Ln
- 418 Lodestone Dr
- 4918 Tyne Dr
- 4317 Marbrey Dr
- 2008 Nebula Way
