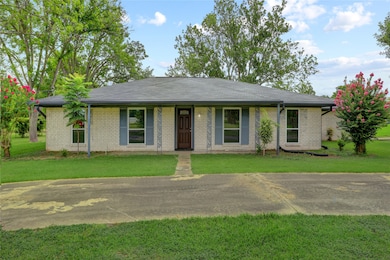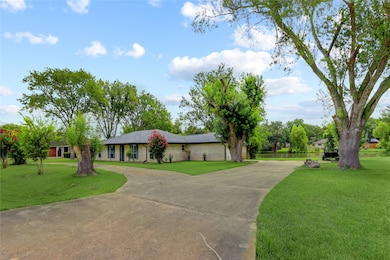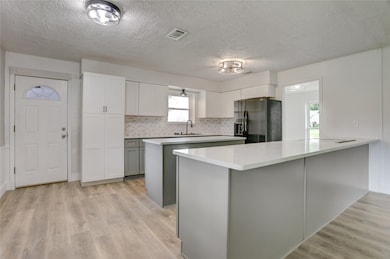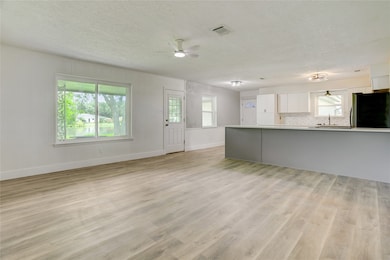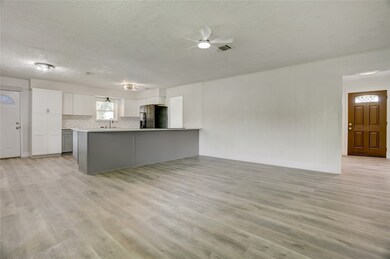
108 Lake Shore Dr Wharton, TX 77488
Estimated payment $2,290/month
Highlights
- Lake Front
- Traditional Architecture
- Private Yard
- Deck
- Quartz Countertops
- Family Room Off Kitchen
About This Home
Discover this beautifully remodeled 3-bedroom, 2-bath home with serene lake views from the expansive back porch. A welcoming foyer leads to a formal dining room, while the chef’s kitchen—featuring quartz countertops, custom cabinetry, and energy-efficient appliances—flows seamlessly into the family room, both having panoramic water views. The primary bedroom features a walk-in closet, double-sink vanity, and ample space. Additional highlights include LeafGuard® seamless aluminum gutters with a transferable lifetime no-clog warranty and double-pane insulated windows backed by a lifetime limited warranty. Upgraded for modern living yet radiating timeless charm, this home combines high-end finishes and functional design. With schools, parks, local dining, grocery, and community amenities just a short drive away, this home offers the perfect combination of lakeside peace and convenience. Schedule your private tour today!
Home Details
Home Type
- Single Family
Est. Annual Taxes
- $4,270
Year Built
- Built in 1975
Lot Details
- 0.52 Acre Lot
- Lake Front
- Private Yard
Parking
- 1 Car Attached Garage
Home Design
- Traditional Architecture
- Brick Exterior Construction
- Slab Foundation
- Composition Roof
Interior Spaces
- 1,612 Sq Ft Home
- 1-Story Property
- Ceiling Fan
- Formal Entry
- Family Room Off Kitchen
- Lake Views
- Attic Fan
- Washer and Electric Dryer Hookup
Kitchen
- Electric Oven
- Electric Cooktop
- Microwave
- Dishwasher
- Kitchen Island
- Quartz Countertops
- Self-Closing Drawers and Cabinet Doors
- Disposal
Bedrooms and Bathrooms
- 3 Bedrooms
- 2 Full Bathrooms
- Double Vanity
- Bathtub with Shower
Eco-Friendly Details
- ENERGY STAR Qualified Appliances
- Ventilation
Outdoor Features
- Deck
- Patio
- Rear Porch
Schools
- Cg Sivells/Wharton Elementary School
- Wharton Junior High
- Wharton High School
Utilities
- Central Heating and Cooling System
Community Details
- Lake Nett Subdivision
Map
Home Values in the Area
Average Home Value in this Area
Tax History
| Year | Tax Paid | Tax Assessment Tax Assessment Total Assessment is a certain percentage of the fair market value that is determined by local assessors to be the total taxable value of land and additions on the property. | Land | Improvement |
|---|---|---|---|---|
| 2024 | $4,500 | $200,000 | $45,276 | $154,724 |
| 2023 | $4,872 | $207,230 | $45,276 | $161,954 |
| 2022 | $4,434 | $188,599 | $45,276 | $143,323 |
| 2021 | $4,296 | $174,570 | $45,276 | $129,294 |
| 2020 | $4,065 | $163,577 | $40,748 | $122,829 |
| 2019 | $3,882 | $163,577 | $40,748 | $122,829 |
| 2018 | $3,619 | $153,290 | $47,540 | $105,750 |
| 2017 | $3,621 | $153,290 | $47,540 | $105,750 |
| 2016 | $3,665 | $155,467 | $47,540 | $107,927 |
| 2015 | -- | $131,383 | $28,298 | $103,085 |
| 2014 | -- | $122,777 | $22,638 | $100,139 |
Property History
| Date | Event | Price | Change | Sq Ft Price |
|---|---|---|---|---|
| 07/21/2025 07/21/25 | For Sale | $349,500 | -- | $217 / Sq Ft |
Purchase History
| Date | Type | Sale Price | Title Company |
|---|---|---|---|
| Warranty Deed | -- | Mid Coast Title | |
| Warranty Deed | -- | -- | |
| Warranty Deed | -- | None Available | |
| Warranty Deed | -- | None Available |
Similar Homes in Wharton, TX
Source: Houston Association of REALTORS®
MLS Number: 78347594
APN: R018900
- 103 Greenbriar Dr
- 613 Bolling Green Dr
- 1419 Farm To Market 1301
- 2320 County Road 166
- 00 County Road 166
- 1802 Kelving Way Ct
- 1628 Kelving Way
- 1805 Willow Bend Rd
- 2017 Willow Bend Rd
- 1917 Chapel Heights Dr
- 1103 Kelving Way
- 1215 Briar Ln
- 1311 Linwood Dr
- 1722 Briar Ln
- 706 University St
- 820 Meadow Ln
- 707 Frankie St
- 1327 Hodges Ln
- 616 Frankie St
- 2703 Junior College Blvd
- 1911 Willow Bend Dr
- 406 Price Dr
- 806 E Emily Ave Unit 5
- 806 E Emily Ave Unit 3
- 410 Tennie Ave
- 112 Nicholas Rd
- 207 Brandi Dr
- 106 Nicholas Rd
- 607 N Speed St
- 716 Olive St
- 2853 Golf Crest Dr
- 2849 Golf Crest Dr
- 123 Stavena Rd Unit 3
- 626 N Resident St
- 209 Brandi Dr
- 113 W Mulberry Ave Unit B
- 113 S Rusk St Unit D
- 113 S Rusk St Unit B
- 102 S Houston St Unit 1
- 613 Harrison Ln

