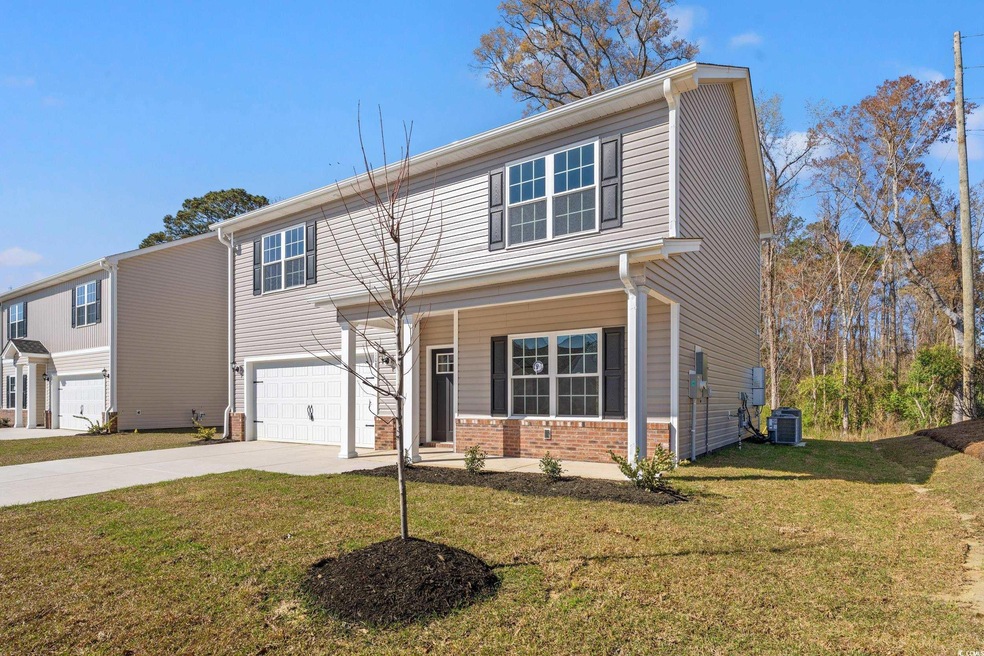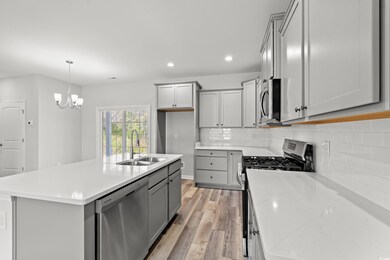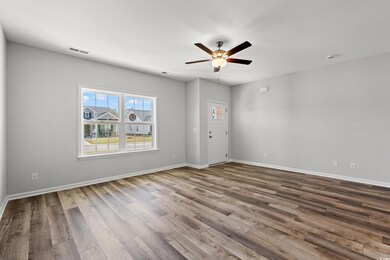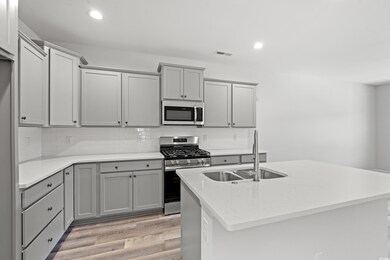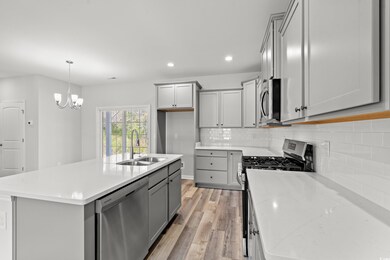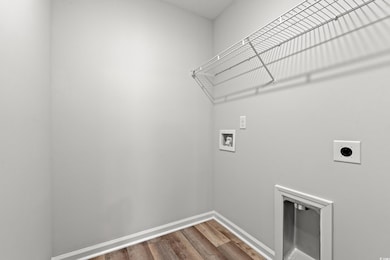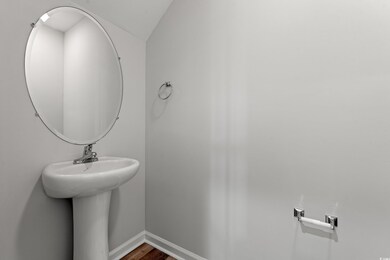
Highlights
- New Construction
- Main Floor Bedroom
- Community Pool
- Traditional Architecture
- Solid Surface Countertops
- Stainless Steel Appliances
About This Home
As of May 2025One of the last homes available. This home has front and rear porches and over 1800 square feet of heated living area. a large kitchen and dining area on the first floor and bedrooms and den area on the second floor. In the Villages at Longs all of the homes will come standard but not limited to Tankless Gas water Heater, Gas Heat, Gas Range, Central Air Conditioning, Low "E" Energy Efficient Windows with Screens,Profiled Kitchen Cabinets with Crown Molding, Stainless Steel Appliances,Trimmed and Painted Garages with Drop Down Stairs fo Attic Storage, Garage Door Openers, Maintenance Free Exteriors with Vinyl Siding, Brick Accents per plan. Covered Porches per floor plan,Separate rear Patios for Seating and Grilling , Landscaped and Sodded yards . Customization may be possible ,We’re proud to be the 2021, 2022, 2023, and 2024 winners of both WMBF News' and The Sun News Best Home Builder award, 2023 and 2024 winners of the Myrtle Beach Herald's Best Residential Real Estate Developer award, and 2024 winners of The Horry Independent’s Best Residential Real Estate Developer and Best New Home Builder award. Square footages are approximate. Pictures Photos , Colors and Layouts are for illustration purposes only and can vary from home to home. CALL OR VISIT TODAY FOR UPDATED INFORMATION AND AVAILABLE HOMES.
Last Agent to Sell the Property
The Beverly Group License #82764 Listed on: 01/18/2025
Home Details
Home Type
- Single Family
Year Built
- Built in 2025 | New Construction
Lot Details
- 0.28 Acre Lot
- Rectangular Lot
- Irregular Lot
HOA Fees
- $75 Monthly HOA Fees
Parking
- 2 Car Attached Garage
- Garage Door Opener
Home Design
- Traditional Architecture
- Bi-Level Home
- Slab Foundation
- Wood Frame Construction
- Masonry Siding
- Vinyl Siding
Interior Spaces
- 1,867 Sq Ft Home
- Ceiling Fan
- Insulated Doors
- Entrance Foyer
- Combination Kitchen and Dining Room
- Fire and Smoke Detector
Kitchen
- Breakfast Bar
- Range
- Microwave
- Dishwasher
- Stainless Steel Appliances
- Kitchen Island
- Solid Surface Countertops
- Disposal
Flooring
- Carpet
- Luxury Vinyl Tile
Bedrooms and Bathrooms
- 3 Bedrooms
- Main Floor Bedroom
- Bathroom on Main Level
Laundry
- Laundry Room
- Washer and Dryer Hookup
Outdoor Features
- Patio
- Front Porch
Schools
- Daisy Elementary School
- Loris Middle School
- Loris High School
Utilities
- Forced Air Heating and Cooling System
- Cooling System Powered By Gas
- Heating System Uses Gas
- Underground Utilities
- Tankless Water Heater
- Gas Water Heater
- Phone Available
- Cable TV Available
Additional Features
- No Carpet
- Outside City Limits
Listing and Financial Details
- Home warranty included in the sale of the property
Community Details
Overview
- Association fees include electric common, trash pickup, pool service, manager, common maint/repair, legal and accounting
- The community has rules related to allowable golf cart usage in the community
Recreation
- Community Pool
Similar Homes in Longs, SC
Home Values in the Area
Average Home Value in this Area
Property History
| Date | Event | Price | Change | Sq Ft Price |
|---|---|---|---|---|
| 05/29/2025 05/29/25 | Sold | $279,990 | 0.0% | $150 / Sq Ft |
| 04/03/2025 04/03/25 | Price Changed | $279,990 | -3.4% | $150 / Sq Ft |
| 03/25/2025 03/25/25 | Price Changed | $289,990 | -3.3% | $155 / Sq Ft |
| 01/18/2025 01/18/25 | For Sale | $299,990 | -- | $161 / Sq Ft |
Tax History Compared to Growth
Agents Affiliated with this Home
-
Kevin Crawford

Seller's Agent in 2025
Kevin Crawford
The Beverly Group
(843) 957-0893
90 in this area
210 Total Sales
-
Mark Palmer

Buyer's Agent in 2025
Mark Palmer
CB Sea Coast Advantage CF
(508) 962-9168
3 in this area
44 Total Sales
Map
Source: Coastal Carolinas Association of REALTORS®
MLS Number: 2501439
- 112 Lakota Loop Unit Lot 53 Custom Floor
- 349 Lakota Loop
- 223 Lakota Loop
- 0 Aberdeen Golf Course Unit 2513924
- 232 Red Maple Loop
- TBD Highway 905
- 263 Lakota Loop
- 252 Red Maple Loop
- 263 Red Maple Loop
- 378 Jeff Waters Cir
- 358 Jeff Waters Cir
- 747 Gryffindor Dr
- TBD Long Acres Dr
- 204 Jeff Waters Cir Unit Lot 36- Helena A
- 208 Jeff Waters Cir
- 212 Jeff Waters Cir
- 200 Jeff Waters Cir
- 231 Jeff Waters Cir
- 547 Bucks Trail
- 340 Boxcar Dr Unit Longs Station
