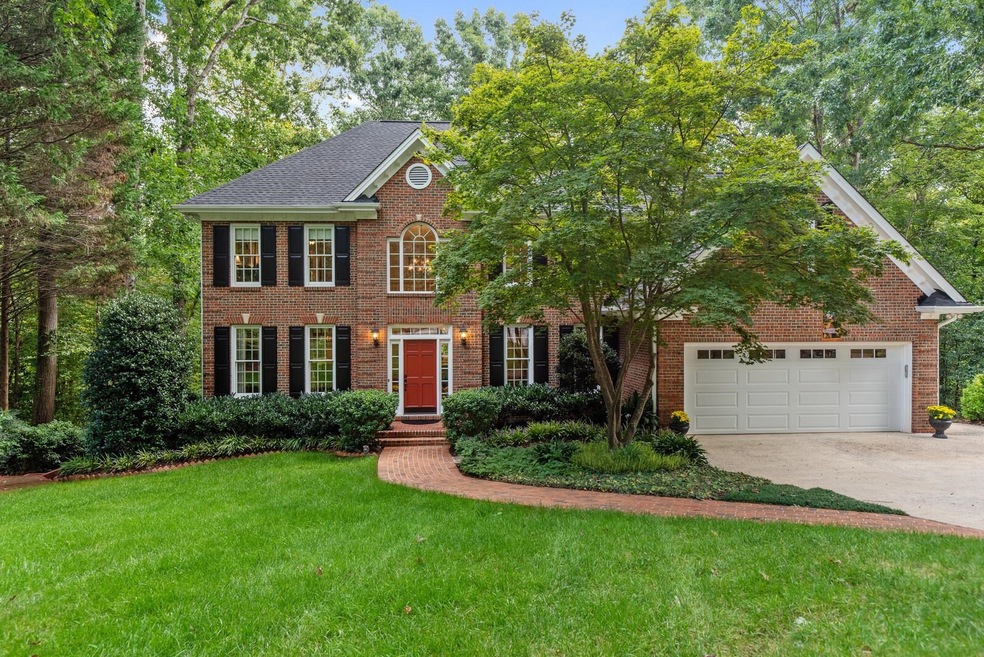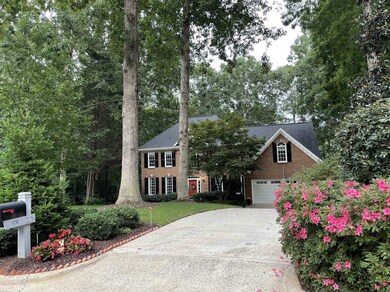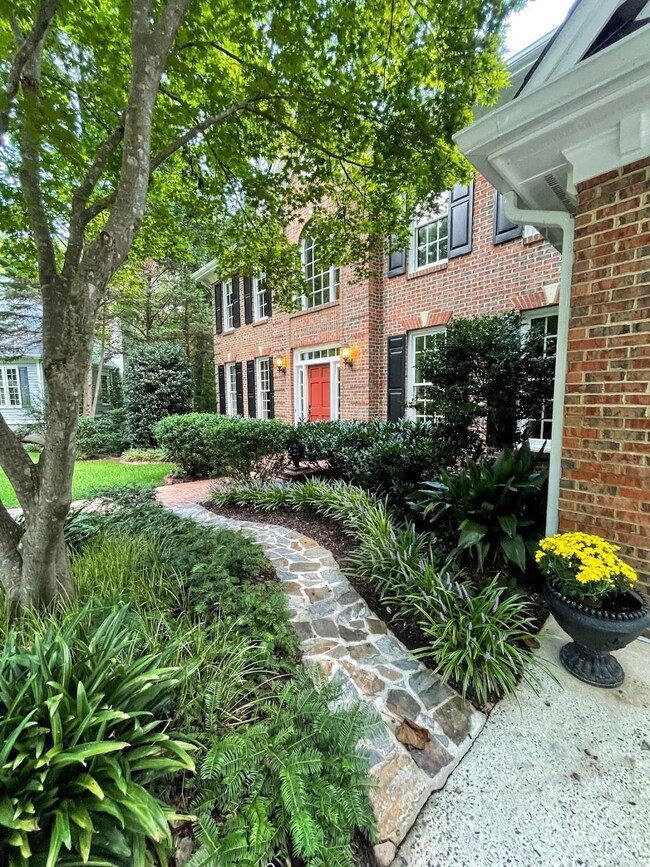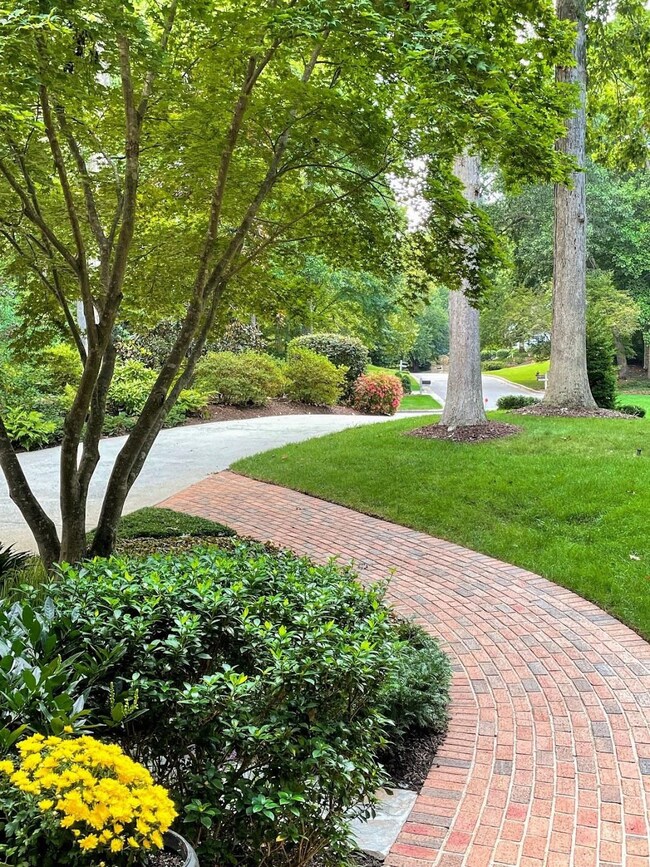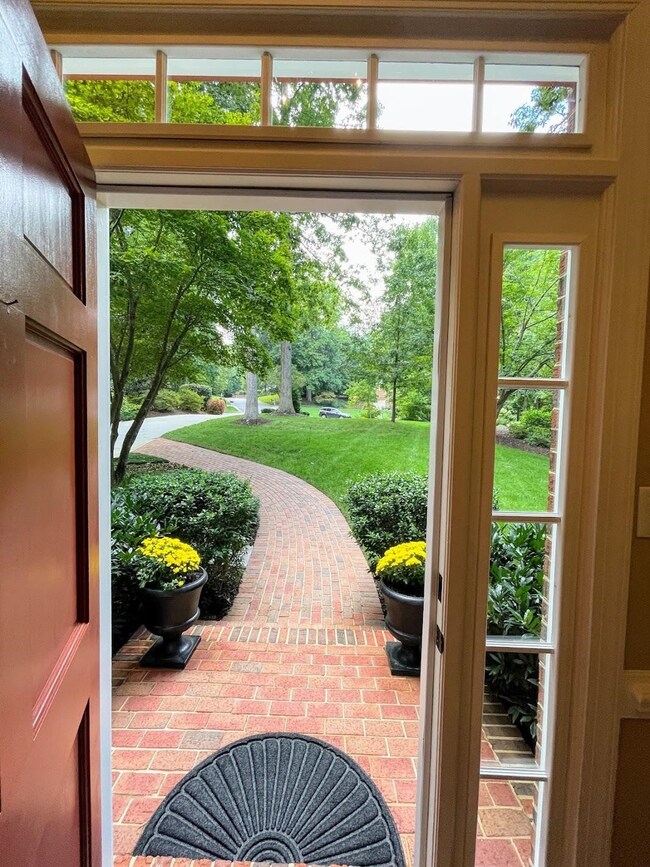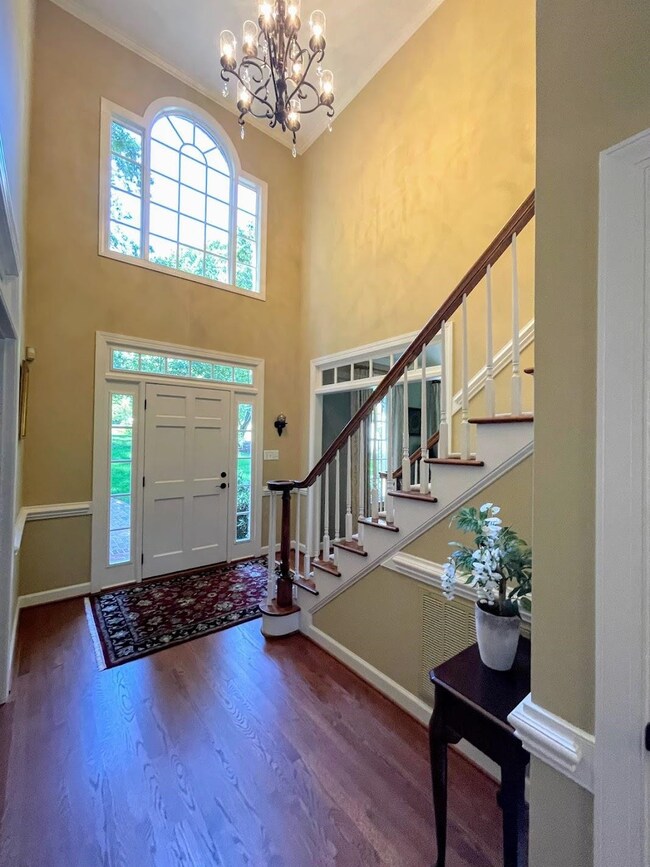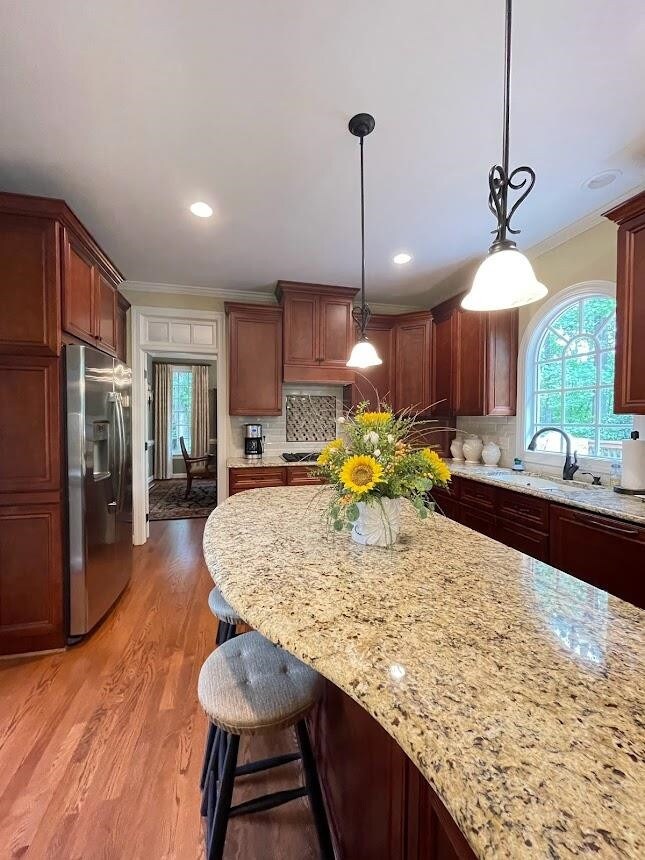
108 Lamarack Way Cary, NC 27518
Lochmere NeighborhoodEstimated Value: $827,000 - $953,000
Highlights
- Tennis Courts
- Deck
- Transitional Architecture
- Swift Creek Elementary School Rated A-
- Wooded Lot
- Cathedral Ceiling
About This Home
As of October 2022Stunning and fantastically maintained home on .69 Acre, cul-de sac lot in Cary! Hardwoods throughout first floor. Renovated kitchen offers custom cabinets, large center island, granite tops, roll-out shelves in pantry, gas cook top, and under-cabinet lighting. 1st floor bedroom with attached full bathroom with pocket doors! Family room with gorgeous 2 story windows and fireplace to enjoy the private, wooded view! Second floor includes 3 additional bedrooms with spacious master, updated bathrooms, and large bonus room. Walk up, floored attic for lots of storage or future additional living space. Oversized garage updated with epoxy floor coating. Back deck recently painted. Located in the popular Lochmere neighborhood to enjoy central Triangle location and nearby conveniences and entertainment. Fantastic community amenities (pools, clubhouse, trails, playgrounds, lakes, tennis, golf, etc.)
Last Listed By
Andria Youngberg
Keller Williams Legacy License #303960 Listed on: 09/07/2022
Home Details
Home Type
- Single Family
Est. Annual Taxes
- $4,889
Year Built
- Built in 1993
Lot Details
- 0.69 Acre Lot
- Lot Dimensions are 37x295x223x208
- Cul-De-Sac
- Landscaped
- Wooded Lot
HOA Fees
- $55 Monthly HOA Fees
Parking
- 2 Car Garage
- Garage Door Opener
Home Design
- Transitional Architecture
- Traditional Architecture
- Brick Exterior Construction
Interior Spaces
- 3,160 Sq Ft Home
- 2-Story Property
- Central Vacuum
- Cathedral Ceiling
- Ceiling Fan
- Gas Log Fireplace
- Entrance Foyer
- Family Room with Fireplace
- Great Room
- Living Room
- Breakfast Room
- Dining Room
- Bonus Room
- Attic Floors
- Prewired Security
Kitchen
- Built-In Oven
- Gas Cooktop
- Microwave
- Dishwasher
- Granite Countertops
Flooring
- Wood
- Carpet
Bedrooms and Bathrooms
- 4 Bedrooms
- Main Floor Bedroom
- 3 Full Bathrooms
- Double Vanity
- Separate Shower in Primary Bathroom
- Bathtub with Shower
Laundry
- Laundry Room
- Laundry on upper level
- Dryer
- Washer
Outdoor Features
- Tennis Courts
- Deck
- Outdoor Gas Grill
- Rain Gutters
- Porch
Schools
- Swift Creek Elementary School
- Dillard Middle School
- Athens Dr High School
Utilities
- Forced Air Zoned Heating and Cooling System
- Heating System Uses Natural Gas
- Gas Water Heater
Community Details
Overview
- Associa Hrw Association
- Lochmere Subdivision
Recreation
- Tennis Courts
- Community Playground
- Community Pool
- Trails
Ownership History
Purchase Details
Home Financials for this Owner
Home Financials are based on the most recent Mortgage that was taken out on this home.Purchase Details
Similar Homes in the area
Home Values in the Area
Average Home Value in this Area
Purchase History
| Date | Buyer | Sale Price | Title Company |
|---|---|---|---|
| Gardner Lloyd | $750,000 | -- | |
| Judd Laurence W | $273,000 | -- |
Mortgage History
| Date | Status | Borrower | Loan Amount |
|---|---|---|---|
| Open | Gardner Lloyd | $450,000 | |
| Previous Owner | Judd Laurence W | $225,000 | |
| Previous Owner | Judd Laurence W | $60,000 | |
| Previous Owner | Judd Laurence W | $213,000 | |
| Previous Owner | Judd Laurence Wylie | $141,000 | |
| Previous Owner | Judd Laurence Wylie | $221,500 | |
| Previous Owner | Judd Laurence Wylie | $100,000 | |
| Previous Owner | Judd Laurence Wylie | $100,000 |
Property History
| Date | Event | Price | Change | Sq Ft Price |
|---|---|---|---|---|
| 12/15/2023 12/15/23 | Off Market | $750,000 | -- | -- |
| 10/27/2022 10/27/22 | Sold | $750,000 | +3.4% | $237 / Sq Ft |
| 09/13/2022 09/13/22 | Pending | -- | -- | -- |
| 09/09/2022 09/09/22 | For Sale | $725,000 | -- | $229 / Sq Ft |
Tax History Compared to Growth
Tax History
| Year | Tax Paid | Tax Assessment Tax Assessment Total Assessment is a certain percentage of the fair market value that is determined by local assessors to be the total taxable value of land and additions on the property. | Land | Improvement |
|---|---|---|---|---|
| 2024 | $7,639 | $908,615 | $280,000 | $628,615 |
| 2023 | $5,079 | $504,847 | $118,000 | $386,847 |
| 2022 | $4,889 | $504,847 | $118,000 | $386,847 |
| 2021 | $4,791 | $504,847 | $118,000 | $386,847 |
| 2020 | $4,816 | $504,847 | $118,000 | $386,847 |
| 2019 | $4,522 | $420,469 | $118,000 | $302,469 |
| 2018 | $4,243 | $420,469 | $118,000 | $302,469 |
| 2017 | $4,078 | $420,469 | $118,000 | $302,469 |
| 2016 | $4,017 | $420,469 | $118,000 | $302,469 |
| 2015 | $4,047 | $409,033 | $106,250 | $302,783 |
| 2014 | $3,816 | $409,033 | $106,250 | $302,783 |
Agents Affiliated with this Home
-
A
Seller's Agent in 2022
Andria Youngberg
Keller Williams Legacy
-
Sharon Evans

Buyer's Agent in 2022
Sharon Evans
EXP Realty LLC
(919) 271-3399
8 in this area
990 Total Sales
Map
Source: Doorify MLS
MLS Number: 2472816
APN: 0771.01-25-9609-000
- 106 Birkhaven Dr
- 7917 Holly Springs Rd
- 108 Monarch Way
- 9004 Penny Rd
- 9000 Penny Rd
- 5317 Deep Valley
- 3909 Inland Ct
- 4009 Brittabby Ct
- 104 Deer Park Ln
- 100 Lochberry Ln
- 4001 Campbell Rd
- 4001 Belmont Forest Way
- 120 Spring Hollow Ln
- 110 Glenrose Ln
- 105 Sundew Ln
- 8008 Hollander Place
- 103 Glenstone Ln
- 2616 Dockery Ln
- 8014 Penny Rd
- 123 W Camden Forest Dr
- 108 Lamarack Way
- 109 Lamarack Way
- 106 Lamarack Way
- 104 Lamarack Way
- 107 Lamarack Way
- 105 Lamarack Way
- 102 Lamarack Way
- 103 Lamarack Way
- 100 Lamarack Way
- 100 Phacelia Way
- 101 Lamarack Way
- 2417 High Ridge Dr
- 103 Phacelia Way
- 101 Phacelia Way
- 108 Phacelia Way
- 2424 High Ridge Dr
- 101 Birkhaven Dr
- 105 Phacelia Way
- 103 Birkhaven Dr
- 112 Phacelia Way
