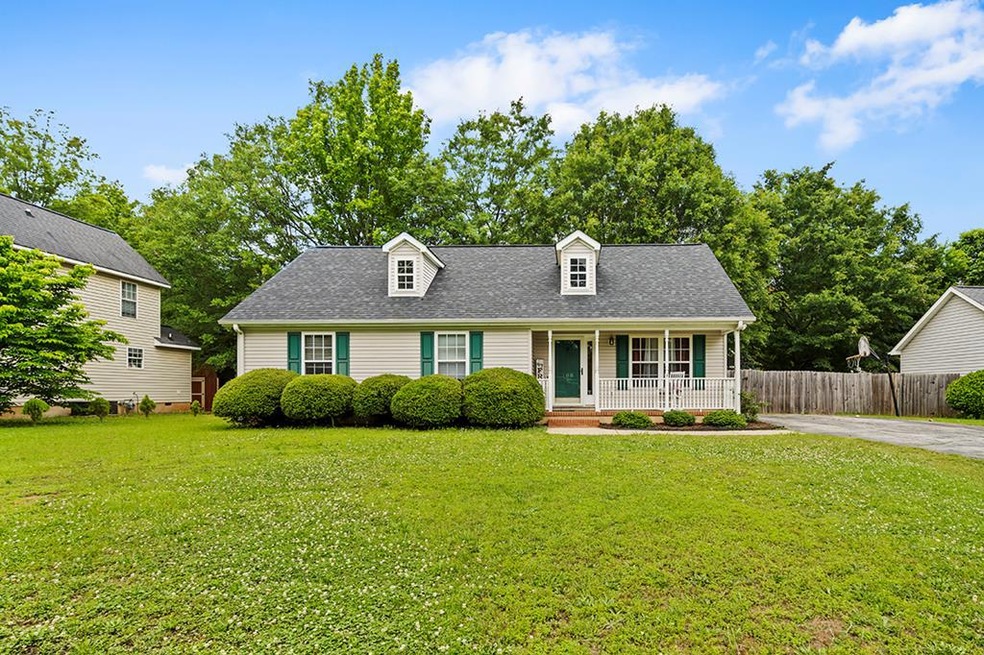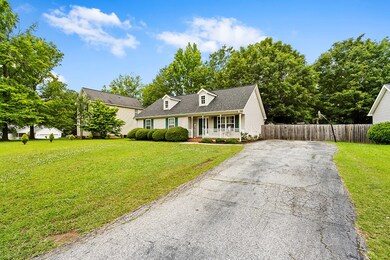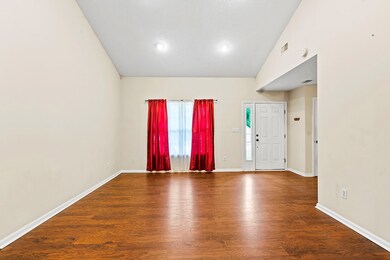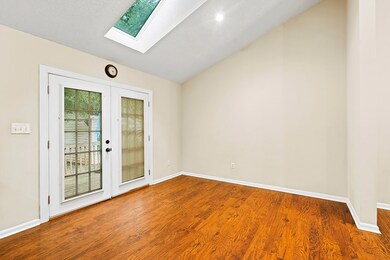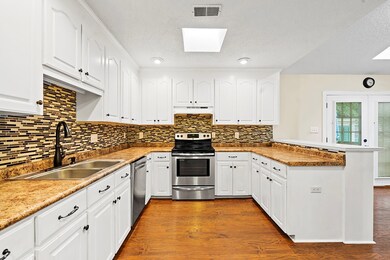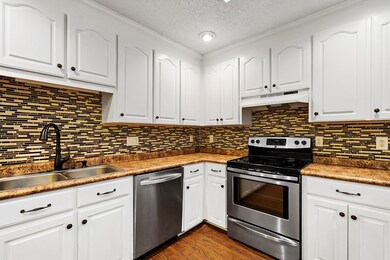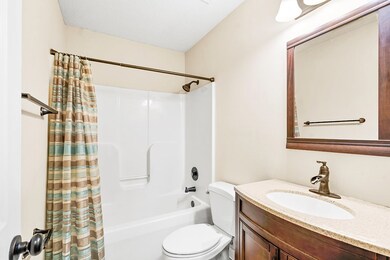
108 Laurel Ridge Way Greenwood, SC 29649
Highlights
- Open Floorplan
- Ranch Style House
- Skylights
- Deck
- No HOA
- Front Porch
About This Home
As of July 2024Welcome to your perfect family home! Nestled in a welcoming, family-friendly neighborhood, this residence offers the perfect blend of comfort and convenience. This charming 3-bedroom, 2-bath home offers a warm and inviting atmosphere ideal for creating lasting memories. The open floor plan, updated kitchen, and outdoor space creates a perfect space to entertain your friends and family. This home combines comfort, convenience, and charm, making it the ideal setting for your family to thrive. Don't miss the opportunity to make it yours!
Last Agent to Sell the Property
Your Home Sold Guaranteed Realty - Kellar Lawrence License #17173 Listed on: 05/13/2024
Home Details
Home Type
- Single Family
Est. Annual Taxes
- $1,367
Year Built
- Built in 1999
Lot Details
- 9,583 Sq Ft Lot
- Lot Dimensions are 90.1 x 1213 x 90.6 x 127.7
- Wood Fence
- Cleared Lot
Home Design
- Ranch Style House
- Composition Roof
- Vinyl Siding
Interior Spaces
- 1,319 Sq Ft Home
- Open Floorplan
- Skylights
- Crawl Space
Kitchen
- Electric Oven
- Dishwasher
Flooring
- Carpet
- Laminate
- Vinyl
Bedrooms and Bathrooms
- 3 Bedrooms
- 2 Full Bathrooms
Outdoor Features
- Deck
- Outbuilding
- Front Porch
Location
- City Lot
Utilities
- Central Air
- Heating Available
- Electric Water Heater
Community Details
- No Home Owners Association
- Laurel Ridge Subdivision
Listing and Financial Details
- Assessor Parcel Number 6857002217
Ownership History
Purchase Details
Home Financials for this Owner
Home Financials are based on the most recent Mortgage that was taken out on this home.Purchase Details
Home Financials for this Owner
Home Financials are based on the most recent Mortgage that was taken out on this home.Purchase Details
Purchase Details
Similar Homes in Greenwood, SC
Home Values in the Area
Average Home Value in this Area
Purchase History
| Date | Type | Sale Price | Title Company |
|---|---|---|---|
| Warranty Deed | -- | None Listed On Document | |
| Deed | $109,900 | None Available | |
| Special Warranty Deed | $70,299 | None Available | |
| Foreclosure Deed | $85,000 | -- |
Mortgage History
| Date | Status | Loan Amount | Loan Type |
|---|---|---|---|
| Previous Owner | $164,000 | New Conventional | |
| Previous Owner | $72,800 | New Conventional | |
| Previous Owner | $87,920 | New Conventional |
Property History
| Date | Event | Price | Change | Sq Ft Price |
|---|---|---|---|---|
| 07/09/2024 07/09/24 | Sold | $205,000 | -2.4% | $155 / Sq Ft |
| 05/14/2024 05/14/24 | For Sale | $210,000 | +91.1% | $159 / Sq Ft |
| 02/16/2016 02/16/16 | Sold | $109,900 | 0.0% | $83 / Sq Ft |
| 01/17/2016 01/17/16 | Pending | -- | -- | -- |
| 12/22/2015 12/22/15 | For Sale | $109,900 | -- | $83 / Sq Ft |
Tax History Compared to Growth
Tax History
| Year | Tax Paid | Tax Assessment Tax Assessment Total Assessment is a certain percentage of the fair market value that is determined by local assessors to be the total taxable value of land and additions on the property. | Land | Improvement |
|---|---|---|---|---|
| 2024 | $1,367 | $4,580 | $0 | $0 |
| 2023 | $1,367 | $4,580 | $0 | $0 |
| 2022 | $1,335 | $4,580 | $0 | $0 |
| 2021 | $1,335 | $4,580 | $0 | $0 |
| 2020 | $1,306 | $4,360 | $0 | $0 |
| 2019 | $1,303 | $4,360 | $0 | $0 |
| 2018 | $1,273 | $109,000 | $10,000 | $99,000 |
| 2017 | $1,273 | $109,000 | $10,000 | $99,000 |
| 2016 | $1,253 | $107,000 | $10,000 | $97,000 |
| 2015 | $3,113 | $113,700 | $17,800 | $95,900 |
| 2014 | $1,290 | $4,550 | $0 | $0 |
| 2010 | -- | $98,900 | $15,500 | $83,400 |
Agents Affiliated with this Home
-
Kellar Lawrence

Seller's Agent in 2024
Kellar Lawrence
Your Home Sold Guaranteed Realty - Kellar Lawrence
(864) 942-8991
560 Total Sales
-
Tara Rice
T
Buyer's Agent in 2024
Tara Rice
BHHS Cambridge Realty
(864) 992-9333
23 Total Sales
Map
Source: MLS of Greenwood
MLS Number: 130752
APN: 6857-002-217-000
- 115 Laurel Ridge Place
- 102 Rock Knoll Dr
- 102 Rock Knoll Dr Unit 1A
- 113 Sable Ln
- 106 Chadford Ct
- 101 Birch Trail
- 104 Chestnut Ridge
- 410 Colonial Dr
- 1310 Laurel Ave E
- 116 Oak Ridge Dr
- 108 Oak Ridge Dr
- 206 Oak Ridge Dr
- 106 Winding Creek Ct
- 103 Shamrock Dr
- 116 Pin Oak Dr
- 115 Pin Oak Dr
- 211 Alpine Way
- 104 Pin Oak Dr
- 216 Dry Branch Ct
- 102 Orchard Park Dr
