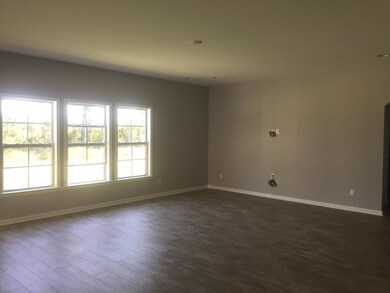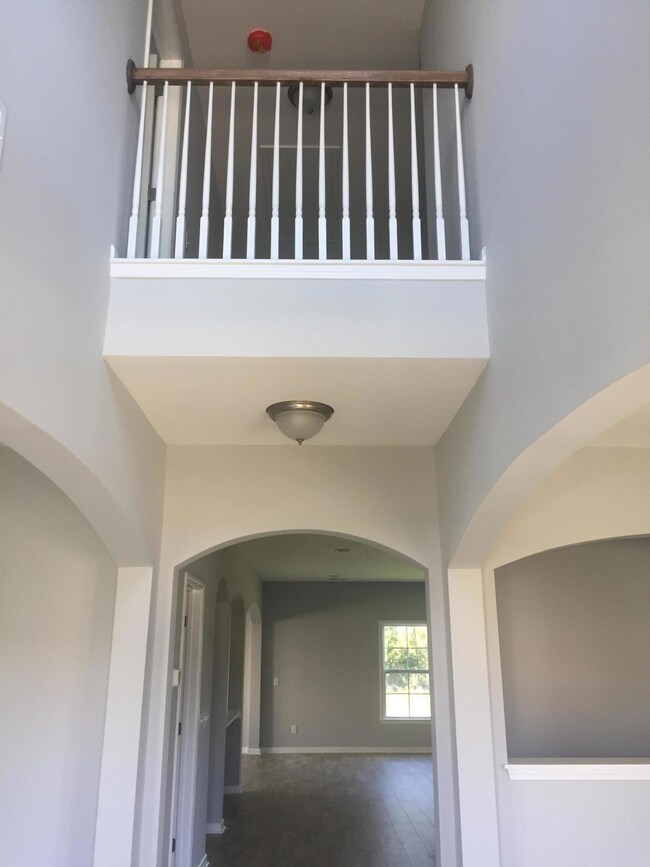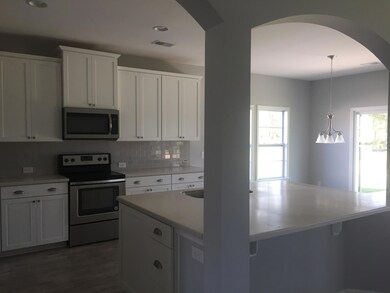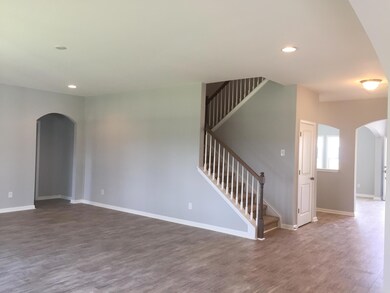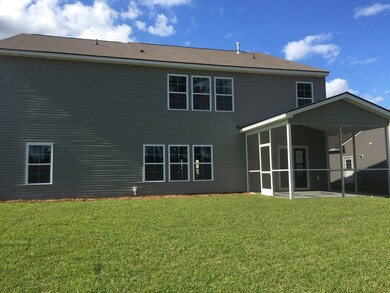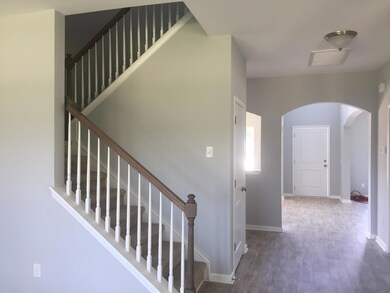
108 Levis Song Ct Goose Creek, SC 29445
Estimated Value: $461,000 - $526,000
Highlights
- Fitness Center
- Home Energy Rating Service (HERS) Rated Property
- Traditional Architecture
- Newly Remodeled
- Clubhouse
- Loft
About This Home
As of January 2019The Pembroke II is a must see. It is a spacious home with a large open concept kitchen and family room. Magazine kitchen features 42'' cabinets, Granite countertops and stainless steel Whirlpool appliance package with a gas range. The kitchen connects to the formal dining room via the butler's pantry and the double door kitchen pantry. There is also a formal study and a guest suite located on the first floor. Upstairs is a HUGE owner's suite with a separate garden tub and shower, raised dual vanities, linen closet, and a very large closet approaching 150 sq'. Also upstairs are 3 more bedrooms, 2 share a jack and jill bath, and the 3rd has a separate bath.
Last Agent to Sell the Property
Lennar Sales Corp. License #59558 Listed on: 09/02/2018
Home Details
Home Type
- Single Family
Est. Annual Taxes
- $1,729
Year Built
- Built in 2018 | Newly Remodeled
Lot Details
- 8,276 Sq Ft Lot
- Cul-De-Sac
Parking
- 2 Car Garage
- Garage Door Opener
Home Design
- Traditional Architecture
- Slab Foundation
- Asphalt Roof
- Vinyl Siding
Interior Spaces
- 3,628 Sq Ft Home
- 2-Story Property
- Tray Ceiling
- Smooth Ceilings
- High Ceiling
- Entrance Foyer
- Family Room
- Formal Dining Room
- Loft
- Utility Room with Study Area
- Laundry Room
Kitchen
- Eat-In Kitchen
- Kitchen Island
Flooring
- Laminate
- Ceramic Tile
- Vinyl
Bedrooms and Bathrooms
- 5 Bedrooms
- Walk-In Closet
- In-Law or Guest Suite
- Garden Bath
Eco-Friendly Details
- Home Energy Rating Service (HERS) Rated Property
Outdoor Features
- Screened Patio
- Front Porch
Schools
- Boulder Bluff Elementary School
- Sangaree Intermediate
- Goose Creek High School
Utilities
- Central Air
- Heating System Uses Natural Gas
Listing and Financial Details
- Home warranty included in the sale of the property
Community Details
Recreation
- Fitness Center
- Community Pool
- Park
Additional Features
- Brickhope Plantation Subdivision
- Clubhouse
Ownership History
Purchase Details
Home Financials for this Owner
Home Financials are based on the most recent Mortgage that was taken out on this home.Similar Homes in the area
Home Values in the Area
Average Home Value in this Area
Purchase History
| Date | Buyer | Sale Price | Title Company |
|---|---|---|---|
| Mcclary Eric Rayburn | $309,986 | None Available |
Mortgage History
| Date | Status | Borrower | Loan Amount |
|---|---|---|---|
| Open | Mcclary Eric Rayburn | $302,763 | |
| Closed | Mcclary Eric Rayburn | $304,370 |
Property History
| Date | Event | Price | Change | Sq Ft Price |
|---|---|---|---|---|
| 01/28/2019 01/28/19 | Sold | $309,986 | -3.1% | $85 / Sq Ft |
| 10/08/2018 10/08/18 | Pending | -- | -- | -- |
| 09/02/2018 09/02/18 | For Sale | $319,986 | -- | $88 / Sq Ft |
Tax History Compared to Growth
Tax History
| Year | Tax Paid | Tax Assessment Tax Assessment Total Assessment is a certain percentage of the fair market value that is determined by local assessors to be the total taxable value of land and additions on the property. | Land | Improvement |
|---|---|---|---|---|
| 2024 | $1,729 | $13,809 | $2,108 | $11,701 |
| 2023 | $1,729 | $13,809 | $2,108 | $11,701 |
| 2022 | $1,707 | $12,008 | $1,920 | $10,088 |
| 2021 | $5,639 | $18,010 | $2,880 | $15,132 |
| 2020 | $5,513 | $18,012 | $2,880 | $15,132 |
| 2019 | $46 | $18,012 | $2,880 | $15,132 |
| 2018 | $49 | $162 | $162 | $0 |
Agents Affiliated with this Home
-
Kimberley Buck
K
Seller's Agent in 2019
Kimberley Buck
Lennar Sales Corp.
(843) 891-6645
29 in this area
1,874 Total Sales
-
Jeff Cook

Buyer's Agent in 2019
Jeff Cook
Jeff Cook Real Estate LPT Realty
(843) 270-2280
183 in this area
2,378 Total Sales
Map
Source: CHS Regional MLS
MLS Number: 18024712
APN: 235-12-01-053
- 110 Levis Song Ct
- 406 Butterfly Bush Dr
- 565 Mountain Laurel Cir
- 578 Mountain Laurel Cir
- 518 Mountain Laurel Cir
- 234 Daniels Creek Cir
- 613 Zinnia Dr
- 242 Daniels Creek Cir
- 511 Nandina Dr
- 104 Hawthorne Landing Dr
- 426 Mountain Laurel Cir
- 302 Chapman Cir
- 102 Hawthorne Landing Dr
- 100 Hawthorne Landing Dr
- 423 Watershed Dr
- 363 Chapman Cir
- 365 Chapman Cir
- 349 Chapman Cir
- 352 Chapman Cir
- 350 Chapman Cir
- 108 Levis Song Ct
- 106 Levis Song Ct
- 104 Levis Song Ct
- 547 Mountain Laurel Cir
- 102 Levis Song Ct
- 112 Levis Song Ct
- 549 Mountain Laurel Cir
- 100 Levis Song Ct
- 551 Mountain Laurel Cir
- 114 Levis Song Ct
- 553 Mountain Laurel Cir
- 116 Levis Song Ct
- 111 Levis Song Ct
- 103 Levis Song Ct
- 115 Levis Song Ct
- 105 Levis Song Ct
- 555 Mountain Laurel Cir
- 107 Levis Song Ct
- 109 Levis Song Ct
- 117 Levis Song Ct

