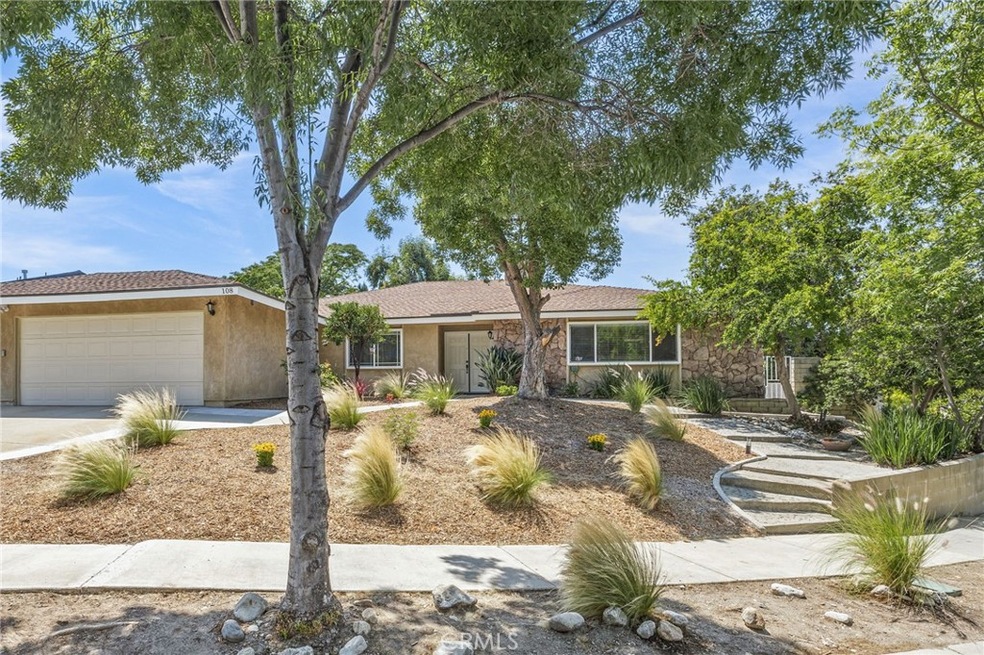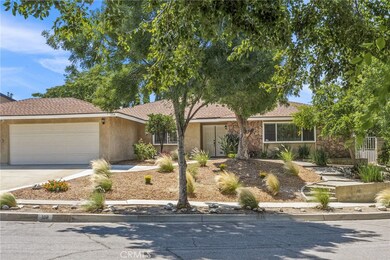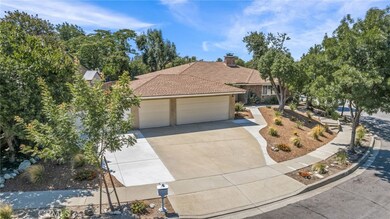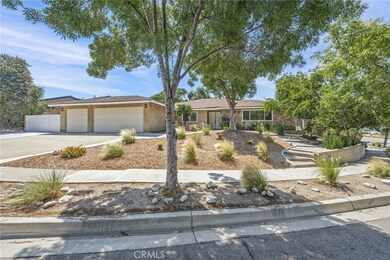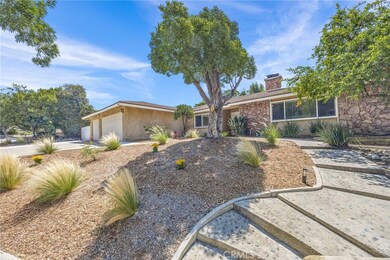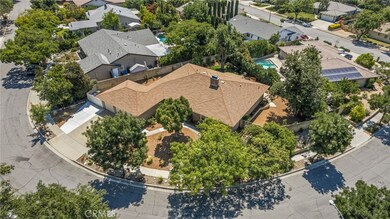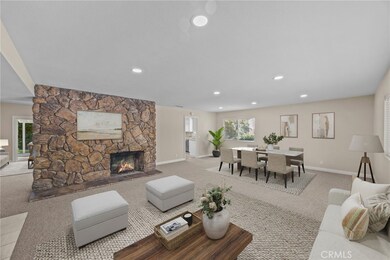108 Limestone Rd Claremont, CA 91711
North Claremont NeighborhoodEstimated payment $6,682/month
Highlights
- Primary Bedroom Suite
- Updated Kitchen
- View of Hills
- Condit Elementary School Rated A
- Open Floorplan
- Traditional Architecture
About This Home
LOCATION-LOCATION-LOCATION! Thompson Creek Trail single story home nestled on an elevated, private corner lot. Located directly across from an entrance access point to the trail. Just stroll across the street to walk along the lower Thompson Creek Trail, hike the more strenuous "Claremont Loop" or head out to the popular biking trails. This property features a lg. lot (10,928 sqft) and prime location in the peaceful, established Rosemount Estates neighborhood. The exterior highlights are numerous, including a 3 car garage+extra wide driveway - there is plenty of parking. Additionally, the side yard has RV parking potential & also the possibility for installing a rear pass-through access garage door. The other side of the property has a spacious, open yard area with endless possibilities including play yard, room for swimming pool or perhaps build a small GUEST HOUSE/ADU for multigenerational living! More features outside are the low maintenance, water efficient landscaping and new drip irrigation system, fruit trees, including a Lemon, Cara Cara Orange, Pomegranate and Kumquat and a sunny area with raised planter boxes.... also on timed, drip irrigation! Just outside the family room is a perfect spot to relax or entertain - a covered patio with views of the fountain & garden areas. Other exterior highlights include motion sensor lighting & Ring camera system, block walls, mature trees & all upgraded dual pane vinyl windows+sliding doors. Inside the home you will find the list of interior features is also extensive. Some of the many upgrades are the thoughtfully remodeled kitchen w/ white cabinetry/slab granite counter, remodeled bathrooms, upgraded furnace w/ all new energy efficient ducts, recessed LED lighting, 2" faux wood horizontal blinds, inside laundry room, 2 fireplaces, updated steel double entry doors, new raised panel interior doors & upgraded moldings, new raised panel sliding closet doors and so much more!! A beautiful primary suite awaits your relaxation with a brand new 8' sliding glass door to maximize views of the picturesque gardens + access to a brand new patio....a peaceful place to retreat and enjoy outdoors. This property is located in the highly-rated Claremont School District, including the desirable Claremont High School and renowned Claremont Colleges. This lovingly updated, single story home is an original-owner property and is perfect for anyone seeking a move-in ready home in one of Claremont's most sought-after neighborhoods.
Listing Agent
RE/MAX MASTERS REALTY Brokerage Phone: 909-519-9500 License #01001163 Listed on: 07/31/2025

Home Details
Home Type
- Single Family
Est. Annual Taxes
- $3,083
Year Built
- Built in 1977 | Remodeled
Lot Details
- 0.25 Acre Lot
- Block Wall Fence
- Corner Lot
- Drip System Landscaping
- Sprinklers on Timer
- Property is zoned CLRS13000*
Parking
- 3 Car Attached Garage
- 3 Open Parking Spaces
- Parking Available
- Front Facing Garage
- Three Garage Doors
- Garage Door Opener
- RV Potential
Home Design
- Traditional Architecture
- Entry on the 1st floor
- Turnkey
- Slab Foundation
- Interior Block Wall
- Composition Roof
- Stucco
Interior Spaces
- 2,282 Sq Ft Home
- 1-Story Property
- Open Floorplan
- Beamed Ceilings
- Cathedral Ceiling
- Ceiling Fan
- Recessed Lighting
- Wood Burning Fireplace
- Fireplace With Gas Starter
- Double Pane Windows
- Family Room with Fireplace
- Family Room Off Kitchen
- Living Room with Fireplace
- Dining Room
- Storage
- Laundry Room
- Views of Hills
Kitchen
- Updated Kitchen
- Breakfast Area or Nook
- Open to Family Room
- Self-Cleaning Convection Oven
- Electric Oven
- Electric Cooktop
- Microwave
- Dishwasher
- Granite Countertops
- Pots and Pans Drawers
- Disposal
Flooring
- Carpet
- Tile
- Vinyl
Bedrooms and Bathrooms
- 4 Main Level Bedrooms
- Primary Bedroom Suite
- Remodeled Bathroom
- 2 Full Bathrooms
- Granite Bathroom Countertops
- Dual Vanity Sinks in Primary Bathroom
- Bathtub with Shower
- Walk-in Shower
Home Security
- Carbon Monoxide Detectors
- Fire and Smoke Detector
Accessible Home Design
- Doors swing in
- No Interior Steps
- Accessible Parking
Schools
- Condit Elementary School
- El Roble Middle School
- Claremont High School
Additional Features
- Covered Patio or Porch
- Suburban Location
- Central Heating and Cooling System
Listing and Financial Details
- Tax Lot 8
- Tax Tract Number 33378
- Assessor Parcel Number 8671017038
- $921 per year additional tax assessments
Community Details
Overview
- No Home Owners Association
- Foothills
Recreation
- Dog Park
- Bike Trail
Map
Home Values in the Area
Average Home Value in this Area
Tax History
| Year | Tax Paid | Tax Assessment Tax Assessment Total Assessment is a certain percentage of the fair market value that is determined by local assessors to be the total taxable value of land and additions on the property. | Land | Improvement |
|---|---|---|---|---|
| 2025 | $3,083 | $691,322 | $352,392 | $338,930 |
| 2024 | $3,083 | $187,935 | $40,966 | $146,969 |
| 2023 | $2,922 | $184,251 | $40,163 | $144,088 |
| 2022 | $2,867 | $180,639 | $39,376 | $141,263 |
| 2021 | $2,801 | $177,098 | $38,604 | $138,494 |
| 2019 | $2,687 | $171,847 | $37,460 | $134,387 |
| 2018 | $2,550 | $168,478 | $36,726 | $131,752 |
| 2017 | $2,487 | $165,175 | $36,006 | $129,169 |
| 2016 | $2,369 | $161,937 | $35,300 | $126,637 |
| 2015 | $2,337 | $159,505 | $34,770 | $124,735 |
| 2014 | $2,330 | $156,381 | $34,089 | $122,292 |
Property History
| Date | Event | Price | List to Sale | Price per Sq Ft |
|---|---|---|---|---|
| 11/06/2025 11/06/25 | Price Changed | $1,225,000 | +2.2% | $537 / Sq Ft |
| 10/25/2025 10/25/25 | Pending | -- | -- | -- |
| 10/21/2025 10/21/25 | Price Changed | $1,198,999 | -4.0% | $525 / Sq Ft |
| 09/05/2025 09/05/25 | For Sale | $1,249,000 | 0.0% | $547 / Sq Ft |
| 09/05/2025 09/05/25 | Off Market | $1,249,000 | -- | -- |
| 08/20/2025 08/20/25 | Price Changed | $1,249,000 | -3.8% | $547 / Sq Ft |
| 08/12/2025 08/12/25 | Price Changed | $1,299,000 | -3.7% | $569 / Sq Ft |
| 08/11/2025 08/11/25 | Price Changed | $1,349,000 | -1.9% | $591 / Sq Ft |
| 07/31/2025 07/31/25 | For Sale | $1,375,000 | -- | $603 / Sq Ft |
Purchase History
| Date | Type | Sale Price | Title Company |
|---|---|---|---|
| Grant Deed | -- | None Listed On Document | |
| Quit Claim Deed | -- | None Listed On Document | |
| Interfamily Deed Transfer | -- | None Available | |
| Interfamily Deed Transfer | -- | None Available | |
| Interfamily Deed Transfer | -- | None Available |
Mortgage History
| Date | Status | Loan Amount | Loan Type |
|---|---|---|---|
| Previous Owner | $341,000 | New Conventional |
Source: California Regional Multiple Listing Service (CRMLS)
MLS Number: CV25172404
APN: 8671-017-038
- 212 Independence Dr
- 462 Pomello Dr
- 416 Alamosa Dr
- 426 E Holyoke Place
- 2490 Michigan Dr
- 214 Lamar Dr
- 2630 San Angelo Dr
- 545 Redlands Ave
- 0 Vl-8675022001 Unit HD25033094
- 0 0 Unit CV25018662
- 107 Evergreen Ln
- 335 - 337 Harvard Ave
- 121 Evergreen Ln
- 752 Valparaiso Dr
- 207 E Blue Mountain Way
- 4064 Olive Knoll Place
- 2817 N Mountain Ave
- 750 Charleston Dr
- 880 W Highpoint Dr
- 2105 Oxford Ave
