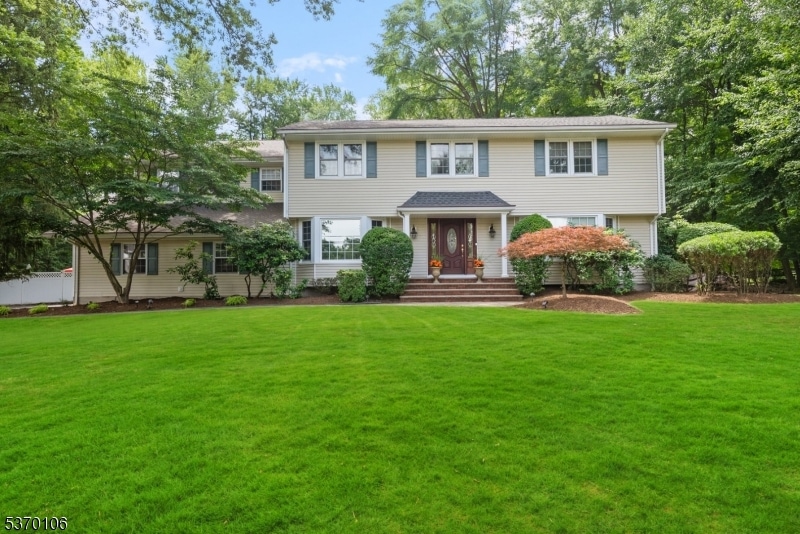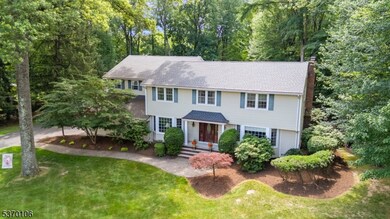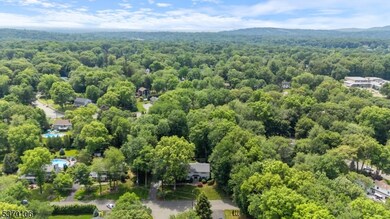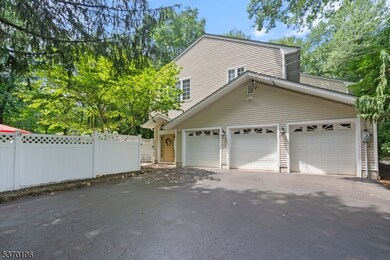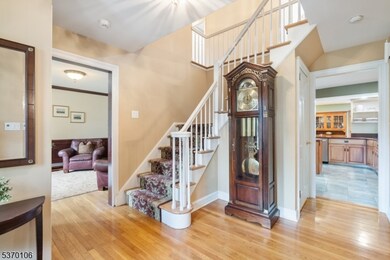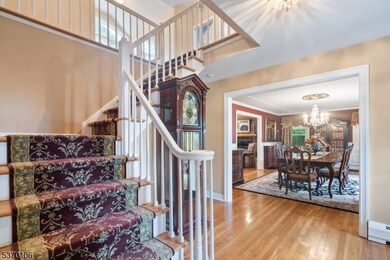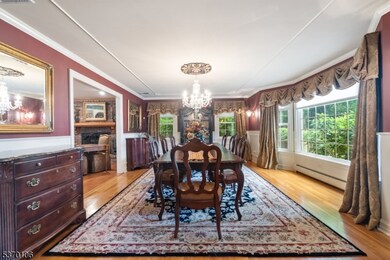Immaculate and filled with pride of ownership, this classic 5 bedroom/ 3.5 bath center hall colonial sits on .76 acre of professionally landscaped property, in a highly sought-after neighborhood! First floor has a spacious open concept as the living room, kitchen, cozy, sunlit family room and banquet sized formal dining room has a great flow, perfect for entertaining! The oversized Kitchen features a center island, breakfast bar area, and separate eating area that overlooks the lush, serene, tree-lined backyard. All five bedrooms are on the second level! The spacious Primary Suite features a cozy sitting area, a luxurious full bath with jetted soaking tub, an oversized shower, and an expansive closet. Abundant natural light throughout ! Meticulously maintained home ! Lots of storage throughout ! Finished Basement with recreation room, full bath, and storage! The yard is a true oasis with lots of privacy & lush, mature landscaping! Inground, heated pool and a relaxing patio area perfect for outdoor entertainment. 3- car garage with a second, side door entry to the house! Top notch schools! Close to schools, shopping and nyc transportation! Roof (1 yr), HW heater (3yrs old), Public Sewer System! An exceptional offering in one of the area's most coveted neighborhoods you won't want to miss!

