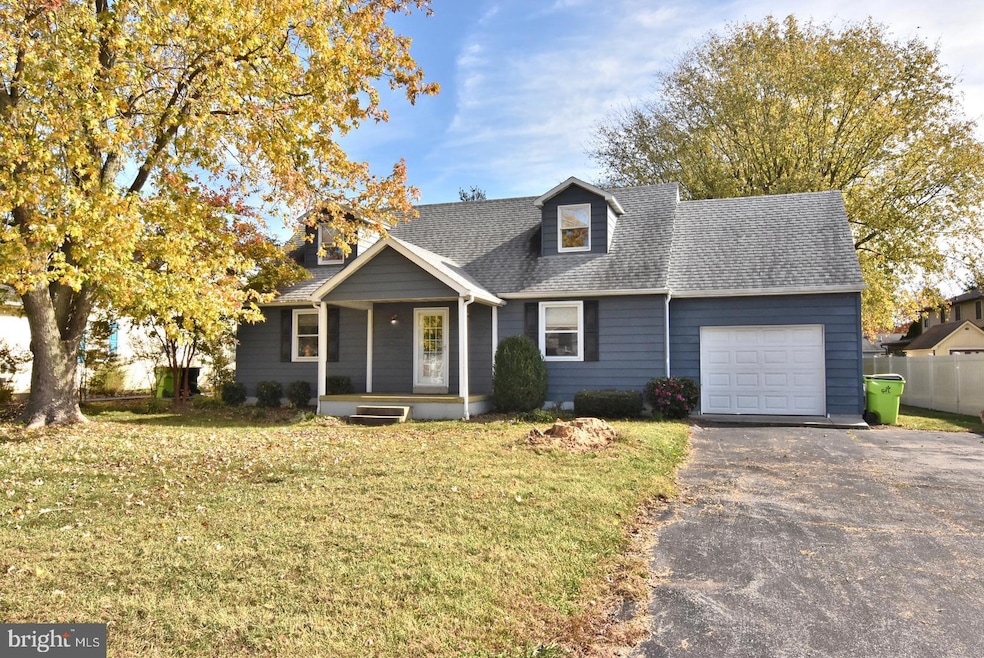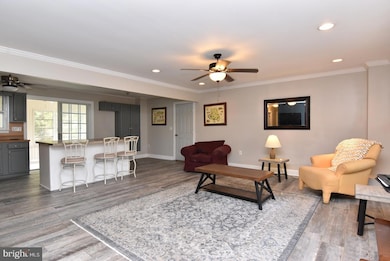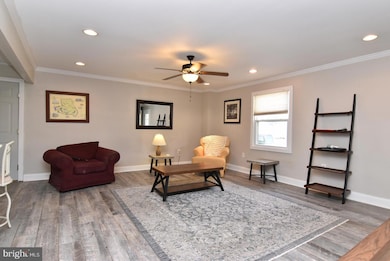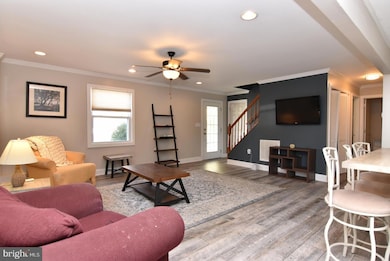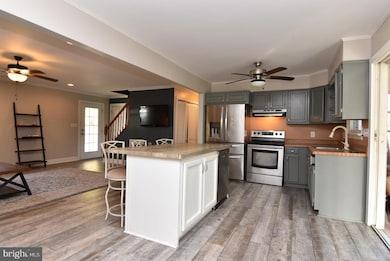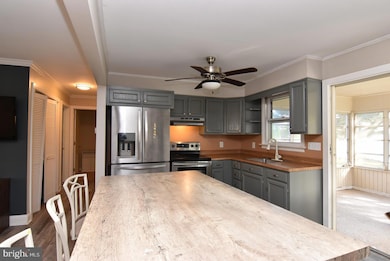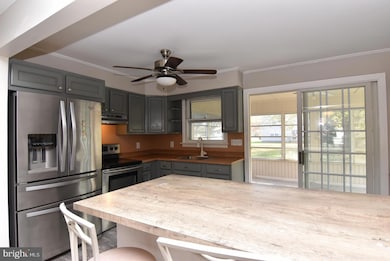108 Loganberry Ln Rehoboth Beach, DE 19971
Estimated payment $2,916/month
Highlights
- Popular Property
- Cape Cod Architecture
- Main Floor Bedroom
- Rehoboth Elementary School Rated A
- Traditional Floor Plan
- Breakfast Area or Nook
About This Home
Dont miss this fabulous opportunity to purchase a 6 bedroom 2 full bath home in the sought after community of Breezewood with low HOA fees. The home has good bones and with a little work this would make an excellent family home or a great investment opportunity with excellent rental potential. Home features a first-floor master bedroom an attached garage that was added in 2019, a nice 3 seasons room off the kitchen, and a large back yard. The roof was replaced in 2019. The back deck is in need of replacement, but at this price this listing will not last long. Home is being sold in as-is condition.
Listing Agent
(302) 542-5026 willemmert@gmail.com RE/MAX Realty Group Rehoboth Listed on: 11/05/2025

Home Details
Home Type
- Single Family
Est. Annual Taxes
- $830
Year Built
- Built in 1970
Lot Details
- 0.26 Acre Lot
- Lot Dimensions are 81.00 x 142.00
- Rural Setting
- Property is in average condition
- Property is zoned MR
HOA Fees
- $55 Monthly HOA Fees
Parking
- Driveway
Home Design
- Cape Cod Architecture
- Block Foundation
- Frame Construction
- Architectural Shingle Roof
- Aluminum Siding
- Vinyl Siding
- Tile
Interior Spaces
- 2,200 Sq Ft Home
- Property has 2 Levels
- Traditional Floor Plan
- Ceiling Fan
- Combination Kitchen and Dining Room
- Storm Doors
Kitchen
- Breakfast Area or Nook
- Eat-In Kitchen
- Electric Oven or Range
- Self-Cleaning Oven
- Stove
- Dishwasher
- Kitchen Island
Flooring
- Carpet
- Laminate
- Tile or Brick
Bedrooms and Bathrooms
- Bathtub with Shower
Laundry
- Laundry on lower level
- Electric Dryer
- Front Loading Washer
Outdoor Features
- Outdoor Shower
- Patio
- Shed
Schools
- Cape Henlopen High School
Utilities
- Heat Pump System
- Back Up Electric Heat Pump System
- Electric Water Heater
- Phone Available
- Cable TV Available
Listing and Financial Details
- Tax Lot 86
- Assessor Parcel Number 334-13.00-414.00
Community Details
Overview
- Association fees include common area maintenance, road maintenance
- Jen Jones HOA
- Breezewood Subdivision
Amenities
- Picnic Area
- Common Area
Recreation
- Community Playground
- Dog Park
Map
Home Values in the Area
Average Home Value in this Area
Tax History
| Year | Tax Paid | Tax Assessment Tax Assessment Total Assessment is a certain percentage of the fair market value that is determined by local assessors to be the total taxable value of land and additions on the property. | Land | Improvement |
|---|---|---|---|---|
| 2025 | $830 | $16,250 | $3,050 | $13,200 |
| 2024 | $816 | $16,250 | $3,050 | $13,200 |
| 2023 | $815 | $16,250 | $3,050 | $13,200 |
| 2022 | $787 | $16,250 | $3,050 | $13,200 |
| 2021 | $779 | $16,250 | $3,050 | $13,200 |
| 2020 | $777 | $16,250 | $3,050 | $13,200 |
| 2019 | $764 | $16,250 | $3,050 | $13,200 |
| 2018 | $714 | $16,250 | $0 | $0 |
| 2017 | $683 | $16,250 | $0 | $0 |
| 2016 | $649 | $16,250 | $0 | $0 |
| 2015 | $620 | $16,250 | $0 | $0 |
| 2014 | $616 | $16,250 | $0 | $0 |
Property History
| Date | Event | Price | List to Sale | Price per Sq Ft | Prior Sale |
|---|---|---|---|---|---|
| 11/05/2025 11/05/25 | For Sale | $529,900 | +107.8% | $241 / Sq Ft | |
| 03/20/2019 03/20/19 | Sold | $255,000 | -8.9% | $128 / Sq Ft | View Prior Sale |
| 01/28/2019 01/28/19 | Pending | -- | -- | -- | |
| 09/10/2018 09/10/18 | Price Changed | $280,000 | -5.1% | $140 / Sq Ft | |
| 08/20/2018 08/20/18 | Price Changed | $295,000 | -1.6% | $148 / Sq Ft | |
| 07/23/2018 07/23/18 | Price Changed | $299,900 | -3.3% | $150 / Sq Ft | |
| 06/14/2018 06/14/18 | For Sale | $310,000 | 0.0% | $155 / Sq Ft | |
| 05/07/2018 05/07/18 | Pending | -- | -- | -- | |
| 04/26/2018 04/26/18 | For Sale | $310,000 | +11.3% | $155 / Sq Ft | |
| 05/29/2015 05/29/15 | Sold | $278,500 | 0.0% | -- | View Prior Sale |
| 04/30/2015 04/30/15 | Pending | -- | -- | -- | |
| 03/27/2015 03/27/15 | For Sale | $278,500 | -- | -- |
Purchase History
| Date | Type | Sale Price | Title Company |
|---|---|---|---|
| Deed | -- | -- | |
| Interfamily Deed Transfer | $27,850 | -- |
Mortgage History
| Date | Status | Loan Amount | Loan Type |
|---|---|---|---|
| Open | $212,000 | New Conventional |
Source: Bright MLS
MLS Number: DESU2100122
APN: 334-13.00-414.00
- 111 Loganberry Ln
- 109 Strawberry Way
- 116 Strawberry Way
- 2 Lauras Way Unit 14
- 19352 Loblolly Cir Unit 15
- 35560 Dry Brook Dr
- 19347 Loblolly Cir
- 19400 Loblolly Cir Unit 32
- 19338 Loblolly Cir Unit 11
- 34398 Bronze St Unit 22B
- 19332 Loblolly Cir
- 19331 Loblolly Cir
- 34417 Bronze St Unit 33B
- 110 Whisperwood Ln
- 35428 Mercury Dr
- 19773 Old Landing Rd
- 19261 American Holly Rd Unit 65
- 19666 Princess St Unit 131
- 18093 Highwood Dr
- 1400 Pebble Dr Unit 1424
- 19424 Loblolly Cir
- 19277 American Holly Rd
- 19269 American Holly Rd
- 35859 Parsonage Rd
- 32015 Azure Ave
- 400 Cascade Ln Unit 405
- 35542 E Atlantic Cir Unit 212
- 35542 E Atlantic Cir Unit 219
- 36507 Palm Dr Unit 2306
- 36519 Palm Dr Unit 4103
- 36525 Palm Dr Unit 5103
- 18942 Shore Pointe Ct Unit 2504D
- 18879 Forgotten Harbor Ct Unit 103C
- 18834 Bethpage Dr
- 36417 Fir Dr
- 36518 Harmon Bay Blvd
- 705 Country Club Rd
- 35734 Carmel Terrace
- 34670 Villa Cir Unit 2207
- 20013 Newry Dr Unit 7
