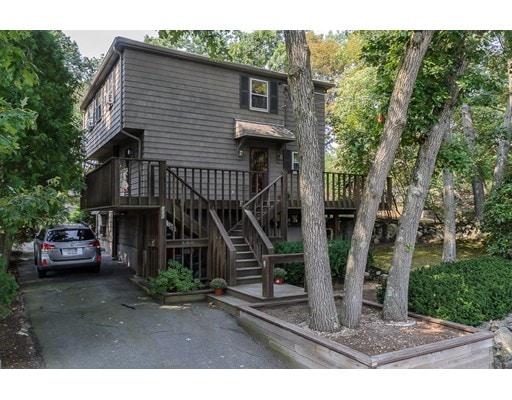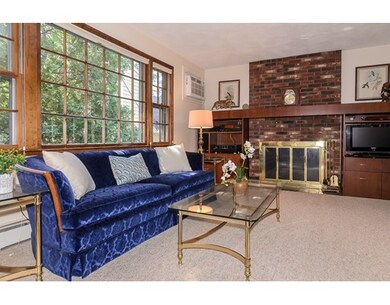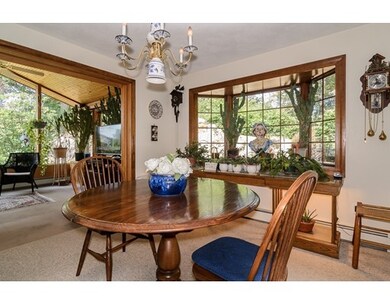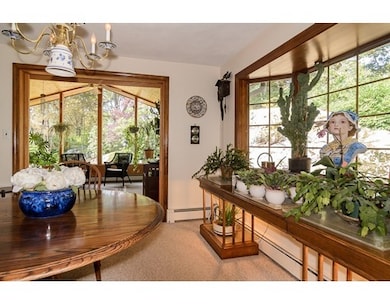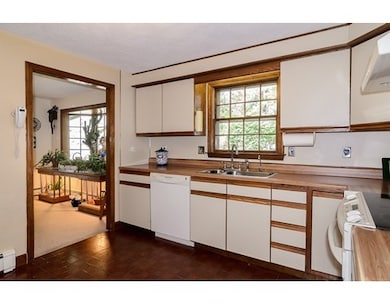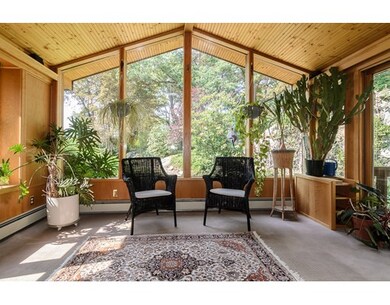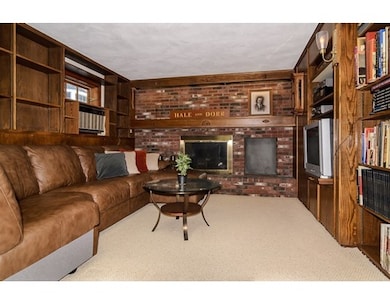
108 Madison Ave Arlington, MA 02474
Arlington Heights NeighborhoodAbout This Home
As of July 2025Nestled into a private 9,000 sq.ft lot in the Peirce Sch Dist is this Arlington Heights Colonial. Features include fireplace living room, built in bookcases, formal dining room with bay window just waiting for your indoor garden, 1st floor family room or sunroom w/ large windows overlooking the private yard and flooded with sunlight, 3 bedrms including king size master, hardwood floors under wall to wall carpet (see like new condition in back bedroom), excellent closet space, natural wood trim, stairs to attic storage. Inviting lower level 2nd family room with fireplace and loads of bookcases. Perfect for the football season, teen retreat or office with its private entrance. There is separate laundry room and Buderus boiler with 4 zone heat and super store indirect water heater. Bonus: Honda generator. There is a shed for outdoor use. Great location nr McClennen Park with sports fields, play area, and skateboarding, Arlington Reservoir, Bike Path, Arl Hts, shops and restaurants.
Home Details
Home Type
Single Family
Est. Annual Taxes
$10,271
Year Built
1976
Lot Details
0
Listing Details
- Lot Description: Paved Drive
- Property Type: Single Family
- Single Family Type: Detached
- Style: Colonial
- Other Agent: 2.50
- Lead Paint: Unknown
- Year Built Description: Approximate
- Special Features: None
- Property Sub Type: Detached
- Year Built: 1976
Interior Features
- Has Basement: Yes
- Fireplaces: 2
- Number of Rooms: 7
- Amenities: Public Transportation, Shopping, Park, Bike Path
- Flooring: Tile, Vinyl, Wall to Wall Carpet, Hardwood
- Interior Amenities: Cable Available
- Bedroom 2: Second Floor, 11X13
- Bedroom 3: Second Floor, 10X12
- Bathroom #1: First Floor
- Bathroom #2: Second Floor
- Kitchen: First Floor, 11X11
- Laundry Room: Basement
- Living Room: First Floor, 11X17
- Master Bedroom: Second Floor, 11X16
- Master Bedroom Description: Flooring - Hardwood, Flooring - Wall to Wall Carpet
- Dining Room: First Floor, 10X11
- Family Room: First Floor, 11X14
- No Bedrooms: 3
- Full Bathrooms: 1
- Half Bathrooms: 1
- Oth1 Room Name: Play Room
- Oth1 Dimen: 10X22
- Oth1 Dscrp: Flooring - Wall to Wall Carpet, Window(s) - Picture
- Main Lo: BB5817
- Main So: K95001
- Estimated Sq Ft: 1928.00
Exterior Features
- Construction: Frame
- Exterior: Shingles, Wood
- Exterior Features: Deck - Wood, Storage Shed
- Foundation: Poured Concrete
Garage/Parking
- Parking: Off-Street, Paved Driveway
- Parking Spaces: 4
Utilities
- Heat Zones: 4
- Hot Water: Oil, Tank
- Utility Connections: for Electric Range, for Electric Dryer, Washer Hookup
- Sewer: City/Town Sewer
- Water: City/Town Water
Schools
- Elementary School: Peirce School
- Middle School: Ottoson
- High School: Arlington High
Lot Info
- Assessor Parcel Number: M:086.0 B:0002 L:0002.A
- Zoning: R1
- Acre: 0.21
- Lot Size: 9000.00
Ownership History
Purchase Details
Home Financials for this Owner
Home Financials are based on the most recent Mortgage that was taken out on this home.Similar Homes in the area
Home Values in the Area
Average Home Value in this Area
Purchase History
| Date | Type | Sale Price | Title Company |
|---|---|---|---|
| Deed | $1,580,000 | -- |
Mortgage History
| Date | Status | Loan Amount | Loan Type |
|---|---|---|---|
| Previous Owner | $58,971 | FHA | |
| Previous Owner | $608,465 | FHA | |
| Previous Owner | $107,000 | Unknown | |
| Previous Owner | $180,000 | Credit Line Revolving | |
| Previous Owner | $98,000 | No Value Available | |
| Previous Owner | $154,500 | No Value Available | |
| Previous Owner | $25,000 | No Value Available |
Property History
| Date | Event | Price | Change | Sq Ft Price |
|---|---|---|---|---|
| 07/01/2025 07/01/25 | Sold | $1,580,000 | +12.9% | $820 / Sq Ft |
| 05/20/2025 05/20/25 | Pending | -- | -- | -- |
| 05/12/2025 05/12/25 | For Sale | $1,399,000 | +104.2% | $726 / Sq Ft |
| 12/05/2017 12/05/17 | Sold | $685,000 | -2.0% | $355 / Sq Ft |
| 09/21/2017 09/21/17 | Pending | -- | -- | -- |
| 09/14/2017 09/14/17 | For Sale | $699,000 | -- | $363 / Sq Ft |
Tax History Compared to Growth
Tax History
| Year | Tax Paid | Tax Assessment Tax Assessment Total Assessment is a certain percentage of the fair market value that is determined by local assessors to be the total taxable value of land and additions on the property. | Land | Improvement |
|---|---|---|---|---|
| 2025 | $10,271 | $953,700 | $552,000 | $401,700 |
| 2024 | $9,770 | $922,600 | $531,300 | $391,300 |
| 2023 | $9,587 | $855,200 | $496,800 | $358,400 |
| 2022 | $9,233 | $808,500 | $483,000 | $325,500 |
| 2021 | $9,058 | $798,800 | $483,000 | $315,800 |
| 2020 | $8,834 | $798,700 | $483,000 | $315,700 |
| 2019 | $8,257 | $733,300 | $476,100 | $257,200 |
| 2018 | $7,507 | $618,900 | $365,700 | $253,200 |
| 2017 | $7,513 | $598,200 | $345,000 | $253,200 |
| 2016 | $7,304 | $570,600 | $317,400 | $253,200 |
| 2015 | $7,431 | $548,400 | $296,700 | $251,700 |
Agents Affiliated with this Home
-
Joanne Adduci

Seller's Agent in 2025
Joanne Adduci
Leading Edge Real Estate
(617) 480-1338
4 in this area
46 Total Sales
-
The Boston Home Team
T
Buyer's Agent in 2025
The Boston Home Team
Gibson Sotheby's International Realty
(617) 249-4237
2 in this area
184 Total Sales
-
Susan Rudd

Seller's Agent in 2017
Susan Rudd
Leading Edge Real Estate
(617) 957-3046
4 in this area
14 Total Sales
-
Gail Roberts

Buyer's Agent in 2017
Gail Roberts
Coldwell Banker Realty - Cambridge
(627) 245-4044
23 Total Sales
Map
Source: MLS Property Information Network (MLS PIN)
MLS Number: 72228675
APN: ARLI-000086-000002-000002A
- 109 Crescent Hill Ave
- 197 Lowell St
- 0 Reed St
- 10 Colonial Village Dr Unit 6
- 2 Colonial Village Dr Unit 3
- 3 Colonial Village Dr Unit 10
- 11 Colonial Village Dr Unit 7
- 1 Watermill Place Unit 320
- 21-23 Bow St
- 32 Henry St
- 10-12 Spring Rd
- 19 Lillian Rd
- 42 Forest St Unit 42
- 7 Theresa Ave
- 6 Peter Tufts Rd
- 455 Summer St Unit 455
- 1205 Massachusetts Ave
- 15A Lanark Rd
- 7 Whipple Rd
- 6 West St
