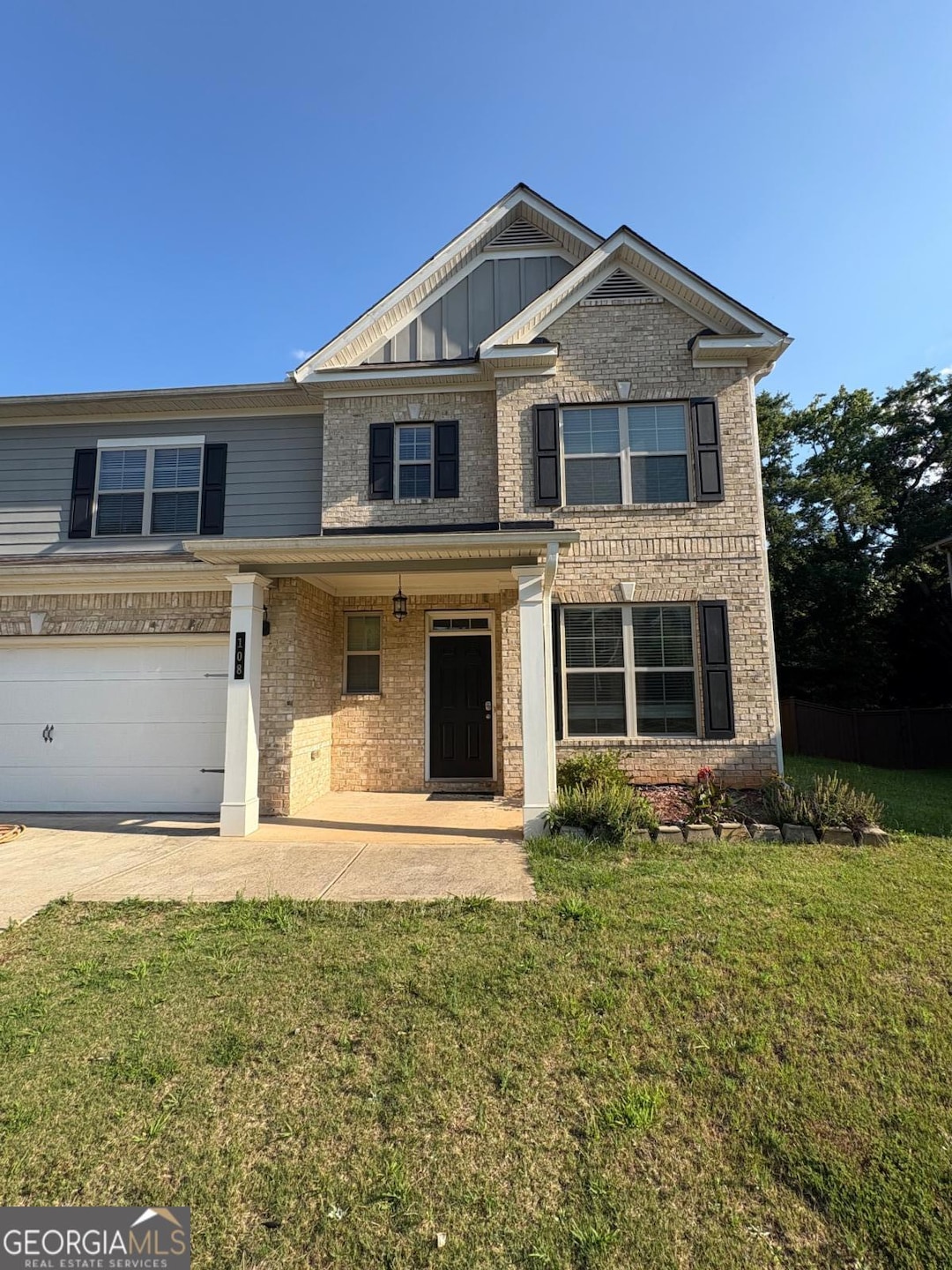108 Madison Grace Ave McDonough, GA 30252
Highlights
- Deck
- Wooded Lot
- Solid Surface Countertops
- Property is near public transit
- Traditional Architecture
- Home Office
About This Home
This Beautiful Full Front Brick 4 Bedroom 2.5 Bath Plan features Formal Dining Room, Spacious Kitchen with Island with views to the Family Room. This home is definitely an entertainer's delight. The Owner's suite features a garden tub, separate shower, double vanity and a large walk in closet. Huge private Balcony that could use for Peace and Serenity .This home is located near McDonough Square with shopping nearby 5 mins walk to Publix and major shopping areas. This home is ready to call your home
Home Details
Home Type
- Single Family
Est. Annual Taxes
- $4,812
Year Built
- Built in 2018
Lot Details
- Privacy Fence
- Wooded Lot
Parking
- 2 Car Garage
Home Design
- Traditional Architecture
- Slab Foundation
- Brick Frame
- Composition Roof
- Wood Siding
- Brick Front
Interior Spaces
- 2,444 Sq Ft Home
- 2-Story Property
- Ceiling Fan
- Double Pane Windows
- Entrance Foyer
- Family Room with Fireplace
- Formal Dining Room
- Home Office
- Fire and Smoke Detector
Kitchen
- Breakfast Area or Nook
- Walk-In Pantry
- Microwave
- Dishwasher
- Kitchen Island
- Solid Surface Countertops
- Disposal
Flooring
- Carpet
- Laminate
Bedrooms and Bathrooms
- 4 Bedrooms
- Walk-In Closet
- Double Vanity
- Low Flow Plumbing Fixtures
- Soaking Tub
- Separate Shower
Laundry
- Laundry Room
- Laundry on upper level
Eco-Friendly Details
- Energy-Efficient Thermostat
Outdoor Features
- Balcony
- Deck
- Patio
- Porch
Location
- Property is near public transit
- Property is near schools
- Property is near shops
Schools
- Walnut Creek Elementary School
- Mcdonough Middle School
- Mcdonough High School
Utilities
- Forced Air Zoned Heating and Cooling System
- Dual Heating Fuel
- Heating System Uses Natural Gas
- Underground Utilities
- Cable TV Available
Listing and Financial Details
- Security Deposit $2,500
- 12-Month Min and 24-Month Max Lease Term
- $100 Application Fee
- Tax Lot 79
Community Details
Overview
- Property has a Home Owners Association
- Lakemont Subdivision
Pet Policy
- No Pets Allowed
Map
Source: Georgia MLS
MLS Number: 10559683
APN: 107B-01-079-000
- 368 Madison Grace Ave
- 164 Madison Grace Ave
- 375 Madison Grace Ave
- 471 Highway 81 E
- 300 Madison Grace Ave
- 284 Madison Grace Ave
- 9 Lemon St
- 359 Keys Ferry St
- 33 Russell Rd
- 189 Aylesbury Blvd
- 312 Relative Trail
- 0 Parker Dr Unit 7478432
- 0 Parker Dr Unit 1 10403686
- 741 Cams Creek
- 461 Best Friends Turn Alley
- 210 Aylesbury Blvd
- 198 Daisy Cir
- 409 Brandy Ln
- 613 O'Brians Path
- 775 Mcgarity Rd
- 364 Madison Grace Ave Unit 41
- 320 Madison Grace Ave
- 724 Melanie Jean Dr
- 100 Woodlawn Park Dr
- 155 Cola Welch Pkwy
- 458 Best Friends Turn Alley
- 200 Travis Dr
- 131 Cleveland St Unit 8
- 131 Cleveland St Unit 4
- 116 Bryan St
- 181 Daisy Cir
- 152 Daisy Cir
- 165 Daisy Cir
- 518 Tulip Ln
- 100 Greystone Dr
- 300 Rogers St
- 8210 Chapman Terrace
- 5170 Towne Park Dr
- 410 Burke Cir
- 125 Vesta Ct







