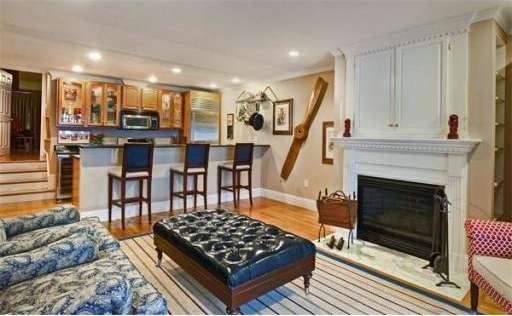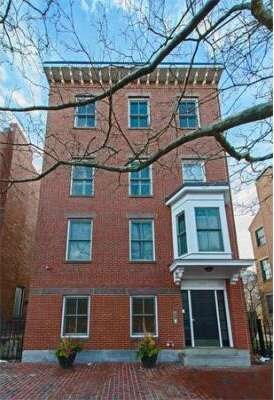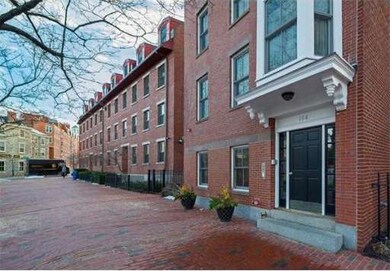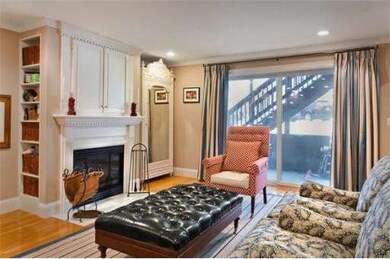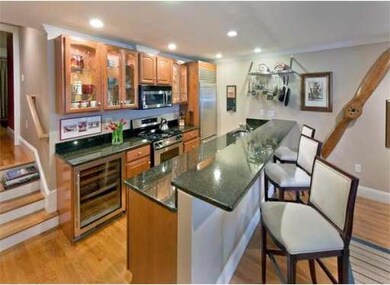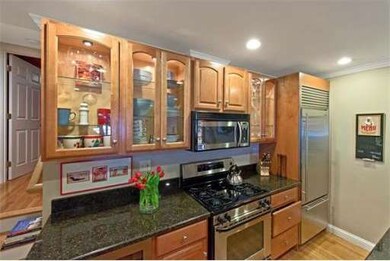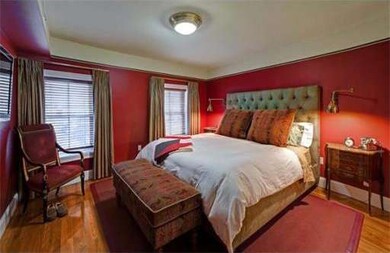
108 Main St Unit 1 Charlestown, MA 02129
Thompson Square-Bunker Hill NeighborhoodAbout This Home
As of May 2017Meticulously maintained 1st floor 3BR/2BA. Thoughtfully designed floor plan offers flexible options for entertaining, 3 exposures, gas fireplace, built-in bookshelves, recessed lighting & beautiful hardwood floors. Central A/C & Washer/ Dryer in Unit. Kitchen boasts stainless steel appliances, including a Sub-Zero , Cherry cabinetry & rich granite countertops. Private & Luxurious Master Suite. Low Condo Fees, Priv. Deck, Storage & 1 TANDEM Parking Space. No showings Til OH Sun 1/27 12:30-2:00
Last Agent to Sell the Property
Allison Shannon
Berkshire Hathaway HomeServices Commonwealth Real Estate Listed on: 01/25/2013

Last Buyer's Agent
Allison Shannon
Berkshire Hathaway HomeServices Commonwealth Real Estate Listed on: 01/25/2013

Property Details
Home Type
Condominium
Est. Annual Taxes
$13,434
Year Built
2002
Lot Details
0
Listing Details
- Unit Level: 1
- Unit Placement: Street
- Special Features: None
- Property Sub Type: Condos
- Year Built: 2002
Interior Features
- Has Basement: Yes
- Fireplaces: 1
- Primary Bathroom: Yes
- Number of Rooms: 5
- Amenities: Public Transportation, Shopping, Swimming Pool, Tennis Court, Park, Walk/Jog Trails, Medical Facility, Laundromat, Highway Access, House of Worship, Marina, Private School, Public School, T-Station, University
- Interior Amenities: French Doors
- Bedroom 2: First Floor
- Bedroom 3: First Floor
- Bathroom #1: First Floor
- Bathroom #2: First Floor
- Kitchen: First Floor
- Laundry Room: First Floor
- Living Room: First Floor
- Master Bedroom: First Floor
- Dining Room: First Floor
- Family Room: First Floor
Exterior Features
- Construction: Frame, Brick
- Exterior: Brick
- Exterior Unit Features: Deck - Wood
Garage/Parking
- Parking: Tandem
- Parking Spaces: 1
Utilities
- Cooling Zones: 1
- Heat Zones: 1
Condo/Co-op/Association
- Association Fee Includes: Water, Sewer, Master Insurance
- Association Pool: No
- Management: Owner Association
- Pets Allowed: Yes
- No Units: 4
- Unit Building: 1
Ownership History
Purchase Details
Purchase Details
Home Financials for this Owner
Home Financials are based on the most recent Mortgage that was taken out on this home.Purchase Details
Home Financials for this Owner
Home Financials are based on the most recent Mortgage that was taken out on this home.Purchase Details
Home Financials for this Owner
Home Financials are based on the most recent Mortgage that was taken out on this home.Purchase Details
Home Financials for this Owner
Home Financials are based on the most recent Mortgage that was taken out on this home.Similar Homes in the area
Home Values in the Area
Average Home Value in this Area
Purchase History
| Date | Type | Sale Price | Title Company |
|---|---|---|---|
| Quit Claim Deed | -- | None Available | |
| Not Resolvable | $939,000 | -- | |
| Not Resolvable | $679,000 | -- | |
| Deed | $585,000 | -- | |
| Deed | $551,000 | -- |
Mortgage History
| Date | Status | Loan Amount | Loan Type |
|---|---|---|---|
| Previous Owner | $520,000 | Adjustable Rate Mortgage/ARM | |
| Previous Owner | $272,000 | No Value Available | |
| Previous Owner | $500,000 | Purchase Money Mortgage | |
| Previous Owner | $440,800 | Purchase Money Mortgage |
Property History
| Date | Event | Price | Change | Sq Ft Price |
|---|---|---|---|---|
| 05/19/2017 05/19/17 | Sold | $939,000 | 0.0% | $722 / Sq Ft |
| 03/06/2017 03/06/17 | Pending | -- | -- | -- |
| 03/01/2017 03/01/17 | For Sale | $939,000 | +38.3% | $722 / Sq Ft |
| 04/06/2013 04/06/13 | Sold | $679,000 | +0.6% | $522 / Sq Ft |
| 04/05/2013 04/05/13 | Pending | -- | -- | -- |
| 01/25/2013 01/25/13 | For Sale | $675,000 | -- | $519 / Sq Ft |
Tax History Compared to Growth
Tax History
| Year | Tax Paid | Tax Assessment Tax Assessment Total Assessment is a certain percentage of the fair market value that is determined by local assessors to be the total taxable value of land and additions on the property. | Land | Improvement |
|---|---|---|---|---|
| 2025 | $13,434 | $1,160,100 | $0 | $1,160,100 |
| 2024 | $11,993 | $1,100,300 | $0 | $1,100,300 |
| 2023 | $11,245 | $1,047,000 | $0 | $1,047,000 |
| 2022 | $10,951 | $1,006,500 | $0 | $1,006,500 |
| 2021 | $10,529 | $986,800 | $0 | $986,800 |
| 2020 | $9,889 | $936,500 | $0 | $936,500 |
| 2019 | $9,221 | $874,900 | $0 | $874,900 |
| 2018 | $8,342 | $796,000 | $0 | $796,000 |
| 2017 | $8,181 | $772,500 | $0 | $772,500 |
| 2016 | $8,093 | $735,700 | $0 | $735,700 |
| 2015 | $8,679 | $716,700 | $0 | $716,700 |
| 2014 | $8,029 | $638,200 | $0 | $638,200 |
Agents Affiliated with this Home
-
A
Seller's Agent in 2017
Allison Shannon
Berkshire Hathaway HomeServices Commonwealth Real Estate
-

Buyer's Agent in 2017
Resco Homes
Gibson Sothebys International Realty
(617) 817-1813
1 in this area
139 Total Sales
Map
Source: MLS Property Information Network (MLS PIN)
MLS Number: 71476130
APN: CHAR-000000-000002-003814-000012
- 92 Warren St Unit W1
- 2 Seminary St Unit 2
- 52 Harvard St
- 47 Harvard St Unit PS 123
- 47 Harvard St Unit A311
- 74 Rutherford Ave Unit 3
- 24 Cordis St Unit 2-2
- 1 Washington Place
- 37 Soley St
- 45 High St Unit 3
- 43 Chestnut St
- 33 Chestnut St Unit 5
- 25 Monument Square Unit 1
- 38 Mount Vernon St Unit 1
- 73 Chelsea St Unit 101
- 8 Hancock St
- 6 Holden Row
- 28 Tremont St Unit 2
- 82 School St Unit 3
- 191 Bunker Hill St Unit 105
