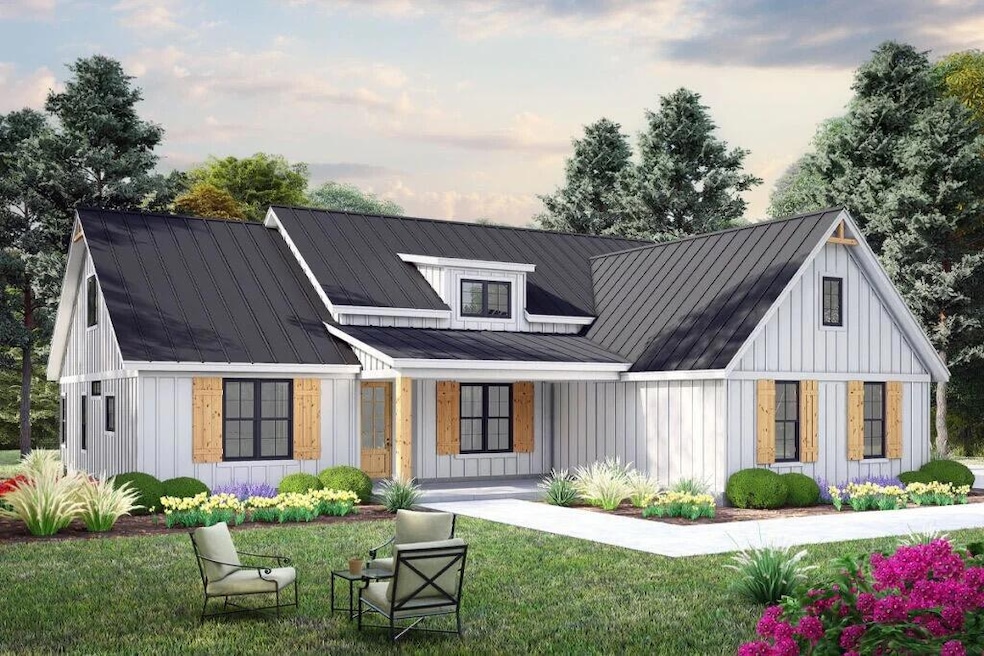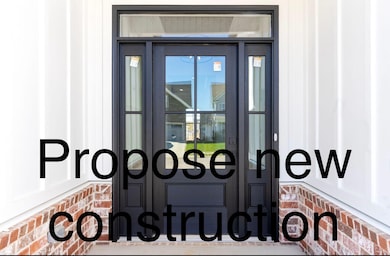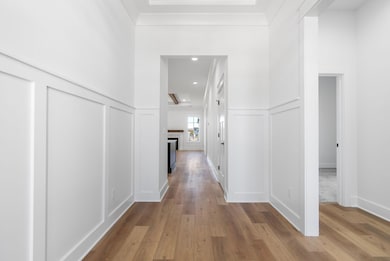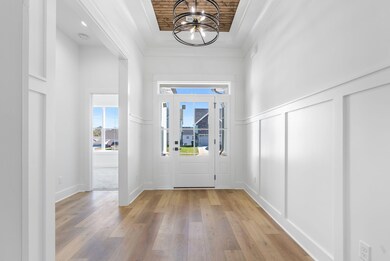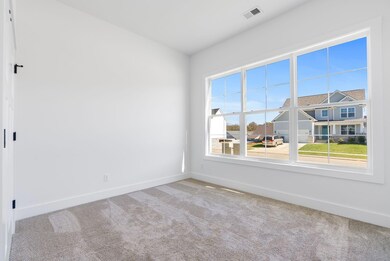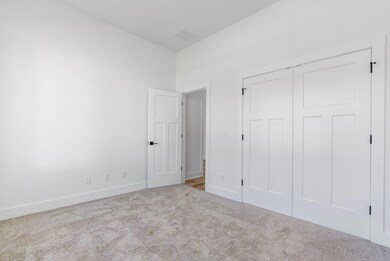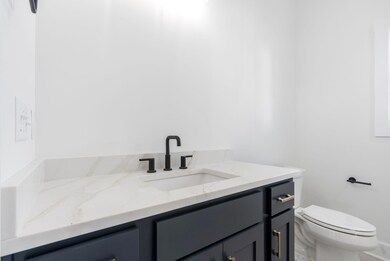
108 Maple Lawn Cir Nicholasville, KY 40356
South Nicholasville NeighborhoodEstimated payment $4,140/month
Highlights
- 1 Acre Lot
- Rural View
- Wood Flooring
- West Jessamine Middle School Rated A-
- Ranch Style House
- Attic
About This Home
*******Proposed Construction**********
Imagine if you could have a home thats not far from shopping, dinning, main roads and yet far enough away that its is consider rural living. Imagine coming home and not having your next door neighbor's house within 10 feet of your house, what if I told you could have all that plus have it all on one level perfectly situated on a 1 acre lot. Well thats what I am telling you about Maple Lawn Circle. 1 acre lot combined with The Charleston floor plan. This floor plan features an open living space, a formal foyer that gives you separation from your living space and the front door, a great sized mudroom/laundry along with a spacious covered back patio. A great sized primary suite and with so much more.
Pictures are of a perviously built house, house and floor can be customized to fit your needs and wants. Prices may vary pending on selections and customizing.
Listing Agent
Keller Williams Bluegrass Realty License #218087 Listed on: 01/14/2025

Home Details
Home Type
- Single Family
Lot Details
- 1 Acre Lot
HOA Fees
- $33 Monthly HOA Fees
Parking
- 2 Car Attached Garage
- Front Facing Garage
- Driveway
Home Design
- Proposed Property
- Ranch Style House
- Brick Veneer
- Block Foundation
- Slab Foundation
- Dimensional Roof
- Vinyl Siding
- HardiePlank Type
Interior Spaces
- 2,000 Sq Ft Home
- Fireplace
- Window Screens
- Entrance Foyer
- Living Room
- Dining Room
- Utility Room
- Laundry on main level
- Rural Views
- Attic
Kitchen
- Oven or Range
- Microwave
- Dishwasher
Flooring
- Wood
- Carpet
- Tile
Bedrooms and Bathrooms
- 3 Bedrooms
- Walk-In Closet
- 2 Full Bathrooms
Outdoor Features
- Patio
- Porch
Schools
- Red Oak Elementary School
- East Jessamine Middle School
- Not Applicable Middle School
- East Jess High School
Utilities
- Cooling Available
- Heat Pump System
- Septic Tank
Community Details
- Association fees include common area maintenance
- Maple Lawn Estates Subdivision
Map
Home Values in the Area
Average Home Value in this Area
Property History
| Date | Event | Price | Change | Sq Ft Price |
|---|---|---|---|---|
| 01/14/2025 01/14/25 | For Sale | $625,000 | -- | $313 / Sq Ft |
Similar Homes in Nicholasville, KY
Source: ImagineMLS (Bluegrass REALTORS®)
MLS Number: 25000655
- 213 Friendly Ave
- 204 N 2nd St
- 310 W Chestnut St
- 213 W Elm St
- 200 S 3rd St
- 100 N Central Ave
- 402 S 3rd St
- 108 Rarrick Ave
- 100 McDonald St
- 121 Johnson Rd
- 121 Daffodil Ct
- 404 Bethel Harvest Dr
- 510-512 N Central Ave
- 348 E Oak St
- 402 Richmond Ave Unit B
- 404 Richmond Ave
- 614 S Central Ave
- 408 Richmond Ave
- 119 1/2 Liberty St
- 112 A-B Meadowlark
