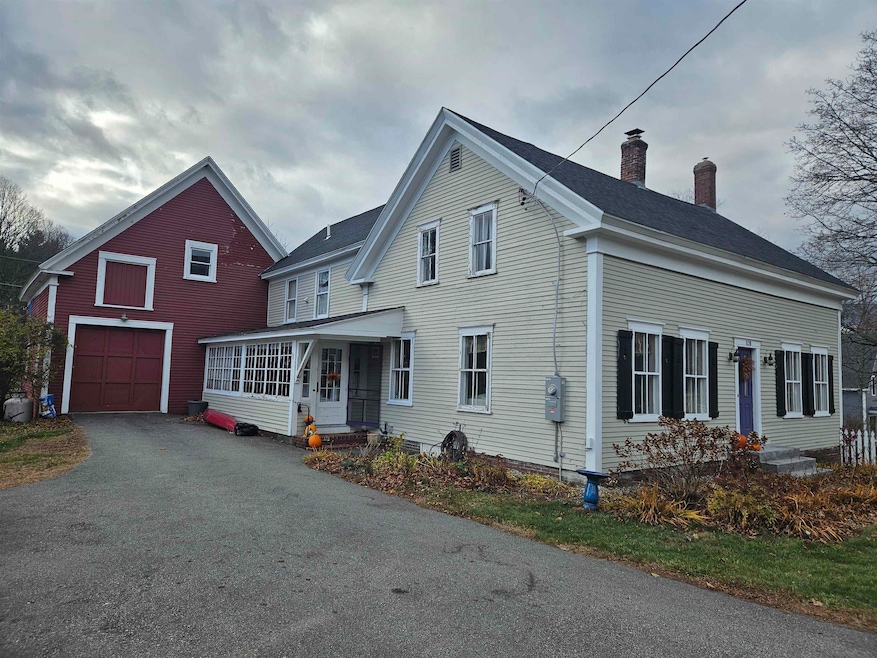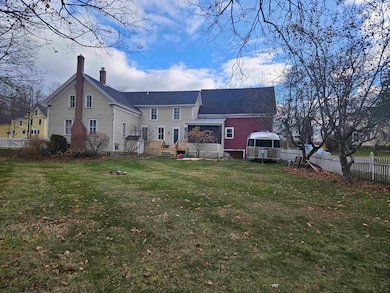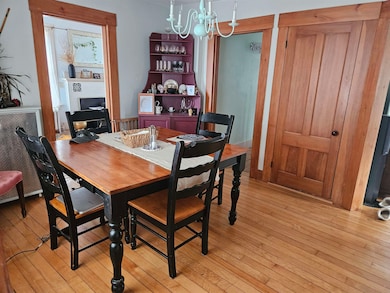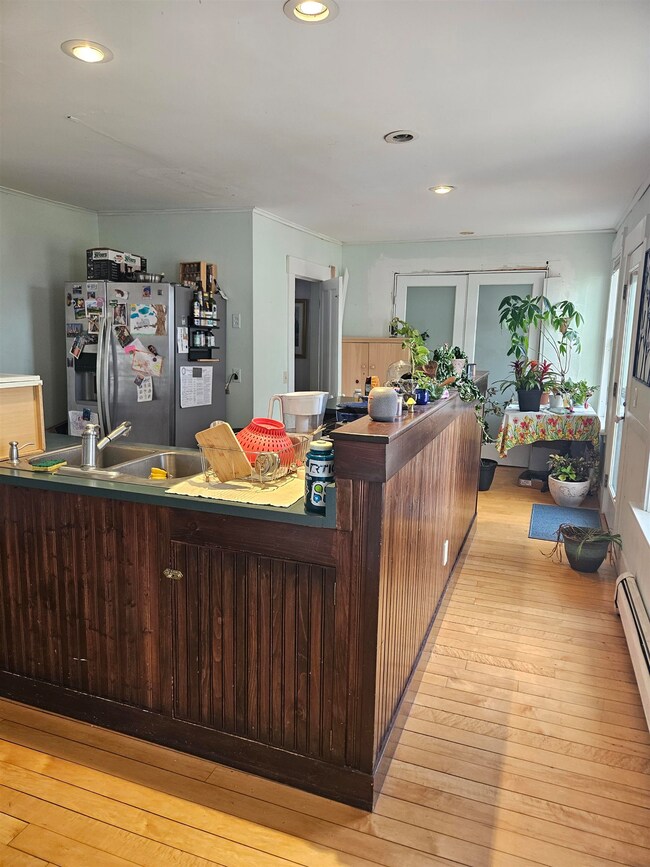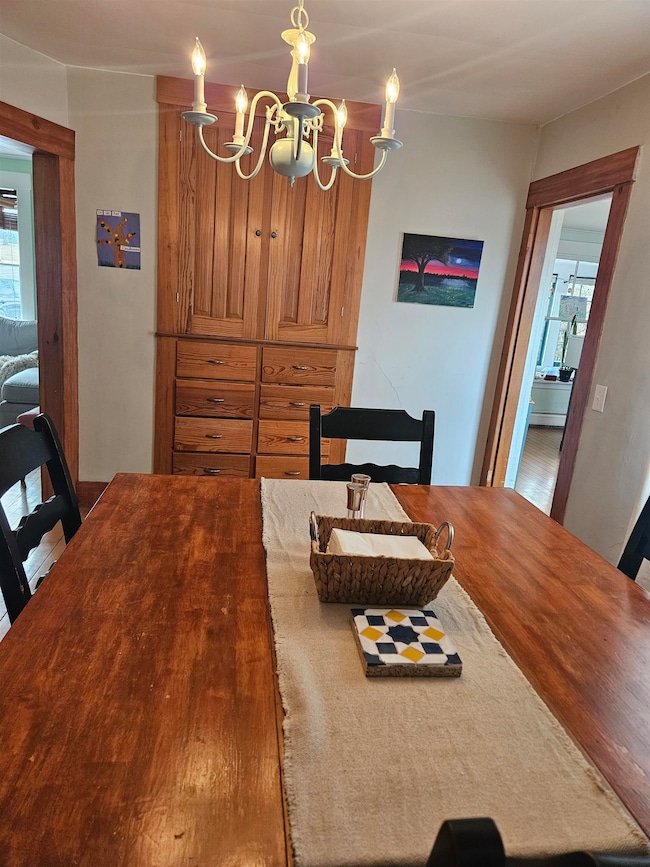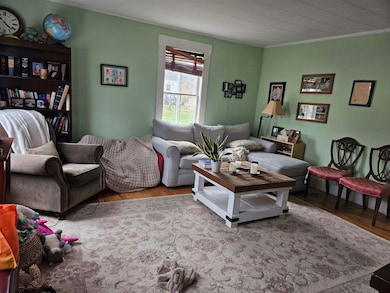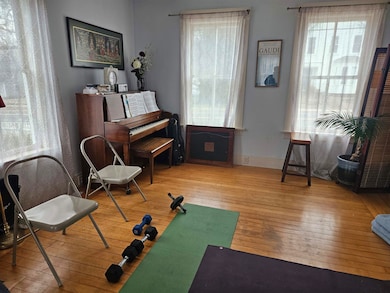108 Maple St Hopkinton, NH 03229
Contoocook NeighborhoodEstimated payment $3,842/month
Highlights
- Barn
- 51 Acre Lot
- Den
- Hopkinton Middle School Rated A-
- Colonial Architecture
- Porch
About This Home
HUGE 3,464 living area with 5 bedrooms, 3 baths located in a country setting with a .51 acre level lot, Barn & In-law potential with 2 bedrooms! Step in from the sunny enclosed porch into a large & rustic open kitchen. Welcoming formal dining room with custom built ins. Den & living room. Lovely hardwood flooring throughout! 3 bedrooms, Full & a 1/2 baths. The space attached has separate entrances! The Kitchen area in the attached living space was upgraded with a modern touches during ownership! New laminate flooring! Living room, two more bedrooms & a bath! Make it an in-law, ADU, added use to the current home or a guest unit..you decide! New electric panel & property was just painted on outside areas! The 1st level of the Barn can be used for 2 garage spaces & LOTS of storage. Step out onto the large deck with your morning coffee and enjoy the sounds of nature or your evening warm cider with friends. The large backyard is open for recreational fun or for for social gathering! Rural residential neighborhood in a quaint Village along with parks & trails. Minutes from major highways & 15 min to Concord NH but away from it all! Notice needed to show!
Listing Agent
Keller Williams Realty North Central License #059492 Listed on: 11/24/2025

Home Details
Home Type
- Single Family
Est. Annual Taxes
- $11,311
Year Built
- Built in 1890
Lot Details
- 51 Acre Lot
- Level Lot
- Property is zoned VR-1
Parking
- 2 Car Attached Garage
Home Design
- Colonial Architecture
- Antique Architecture
- Concrete Foundation
- Slate Roof
- Metal Roof
- Wood Siding
Interior Spaces
- 3,300 Sq Ft Home
- Property has 2 Levels
- Living Room
- Combination Kitchen and Dining Room
- Den
- Kitchen Island
Bedrooms and Bathrooms
- 5 Bedrooms
- In-Law or Guest Suite
Laundry
- Laundry Room
- Washer and Dryer Hookup
Basement
- Basement Fills Entire Space Under The House
- Interior Basement Entry
Schools
- Maple Street Elementary School
- Hopkinton Middle School
- Hopkinton Middle High School
Additional Features
- Porch
- Barn
- Hot Water Heating System
Listing and Financial Details
- Tax Block 000041
- Assessor Parcel Number 00102
Map
Home Values in the Area
Average Home Value in this Area
Tax History
| Year | Tax Paid | Tax Assessment Tax Assessment Total Assessment is a certain percentage of the fair market value that is determined by local assessors to be the total taxable value of land and additions on the property. | Land | Improvement |
|---|---|---|---|---|
| 2024 | $11,311 | $489,000 | $145,500 | $343,500 |
| 2023 | $9,984 | $271,900 | $72,800 | $199,100 |
| 2022 | $9,207 | $271,900 | $72,800 | $199,100 |
| 2020 | $8,396 | $271,900 | $72,800 | $199,100 |
| 2019 | $8,434 | $274,200 | $75,100 | $199,100 |
| 2018 | $9,619 | $261,100 | $45,200 | $215,900 |
| 2017 | $9,507 | $261,100 | $45,200 | $215,900 |
| 2016 | $8,760 | $261,100 | $45,200 | $215,900 |
| 2015 | $8,778 | $261,100 | $45,200 | $215,900 |
| 2014 | $8,501 | $261,100 | $45,200 | $215,900 |
| 2013 | $8,789 | $305,800 | $75,000 | $230,800 |
Property History
| Date | Event | Price | List to Sale | Price per Sq Ft | Prior Sale |
|---|---|---|---|---|---|
| 11/24/2025 11/24/25 | For Sale | $549,000 | +110.3% | $166 / Sq Ft | |
| 06/21/2013 06/21/13 | Sold | $261,000 | -12.7% | $79 / Sq Ft | View Prior Sale |
| 05/02/2013 05/02/13 | Pending | -- | -- | -- | |
| 06/20/2012 06/20/12 | For Sale | $299,000 | -- | $91 / Sq Ft |
Purchase History
| Date | Type | Sale Price | Title Company |
|---|---|---|---|
| Warranty Deed | $310,000 | None Available | |
| Warranty Deed | $310,000 | None Available | |
| Warranty Deed | $261,000 | -- | |
| Warranty Deed | $261,000 | -- | |
| Warranty Deed | $248,500 | -- | |
| Warranty Deed | $248,500 | -- | |
| Warranty Deed | $170,000 | -- | |
| Warranty Deed | $170,000 | -- |
Mortgage History
| Date | Status | Loan Amount | Loan Type |
|---|---|---|---|
| Open | $248,000 | Purchase Money Mortgage | |
| Closed | $248,000 | Purchase Money Mortgage | |
| Previous Owner | $218,000 | Unknown | |
| Previous Owner | $198,800 | Purchase Money Mortgage |
Source: PrimeMLS
MLS Number: 5070578
APN: HOPN-000102-000041
- 56 Maple St Unit C
- 38 Woodwells Garrison Rd
- 104 River Grant Dr
- 455 Maple St
- 93-1 Pine St
- 0 Pine St Unit 38 5061613
- 0 Pine St Unit 50 5060731
- 0 Bound Tree Rd Unit 50 5060705
- 2 Granite Valley
- 656 Dolly Rd
- 000 Bound Tree Rd Unit 21
- 1036 Bound Tree Rd
- 20 Duston Dr
- 356 E Penacook Rd
- 89 Old Henniker Rd
- 105 Clement Hill Rd
- 362 Old Henniker Rd
- 7 Pleasant Pond Rd Unit 2
- 186 Main St
- 102 Fieldstone Rd
- 163 Gould Hill Rd Unit A
- 69 Putney Hill Rd Unit The East Wing
- 291 French Pond Rd
- 26 Western Ave
- 95 Hall Ave Unit B2-C
- 95 Hall Ave Unit B2-C
- 30 Great Falls Dr Unit 30 Great Falls Drive
- 294 Western Ave Unit Apartment 3
- 1 Riesling Terrace
- 72 Maplewood Ln
- 45 Bog Rd Unit 5
- 436 Western Ave Unit Apartment 3
- 323 Village St Unit 2
- 29 Bog Rd
- 6 Winsor Ave
- 86 Fisherville Rd
- 479 N State St
- 321 Clinton St
- 301 N State St
- 303 N State St
