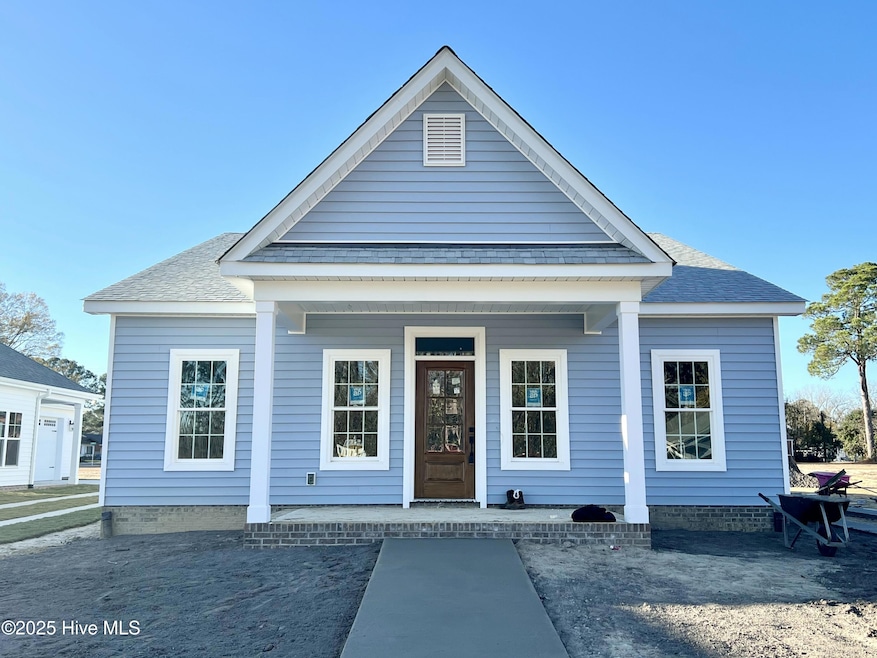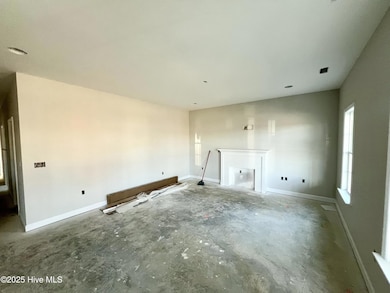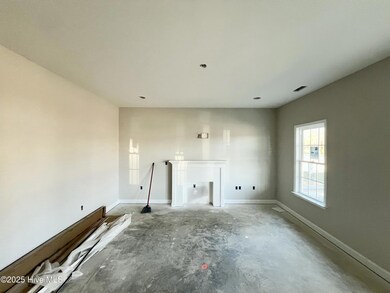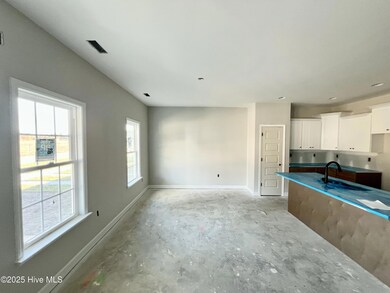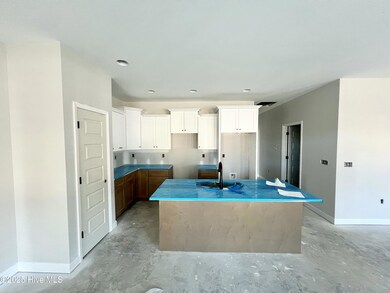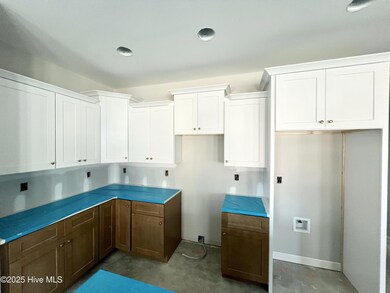108 Mason St Princeton, NC 27569
Boon Hill NeighborhoodEstimated payment $2,092/month
Highlights
- Solid Surface Countertops
- Covered Patio or Porch
- 2 Car Attached Garage
- Princeton Elementary School Rated 9+
- Fireplace
- Soaking Tub
About This Home
Welcome to Princeton's newest signature neighborhood--PINECROFT! Now selling charming, well-planned Charleston-inspired homes in the heart of Princeton, NC. This quaint and welcoming town is known for its strong sense of community and locally owned favorites, including a pharmacy, coffee shop, hardware store, veterinarian, family doctor, post office, restaurants, and more.Pinecroft features distinctive Charleston-style architecture with rear-entry garages, wagon wheel driveways, covered front porches, sodded lawns, and sidewalks that create eye-catching curb appeal. Inside, each home combines modern design with timeless character, offering beautiful finishes and thoughtfully designed layouts--perfect for those who appreciate small-town living with exceptional style and convenience.Located just seconds from Downtown Princeton and within the highly desirable Princeton School District, Pinecroft is truly a place to call home.One of our newest floor plans, The McAllister, offers the perfect balance of elegance and everyday comfort. Enjoy a spacious family room with a cozy fireplace and mantle, and a stunning island kitchen featuring stainless steel appliances, over-the-range microwave, and undermount sink. The luxurious Primary Suite includes dual vanities, a soaking tub, and a walk-in shower. Step outside to a covered rear porch--ideal for grilling, relaxing, or entertaining.With an easy commute to Raleigh or Goldsboro, Pinecroft offers a perfect blend of small-town charm and modern convenience. Call today to begin your selections on one of the first six homes under construction--or choose your lot and design your dream home!
Home Details
Home Type
- Single Family
Year Built
- Built in 2025
HOA Fees
- $25 Monthly HOA Fees
Home Design
- Slab Foundation
- Wood Frame Construction
- Shingle Roof
- Vinyl Siding
- Stick Built Home
Interior Spaces
- 1,427 Sq Ft Home
- 1-Story Property
- Ceiling Fan
- Fireplace
- Family Room
- Combination Dining and Living Room
Kitchen
- Range
- Dishwasher
- Kitchen Island
- Solid Surface Countertops
Flooring
- Carpet
- Laminate
- Vinyl
Bedrooms and Bathrooms
- 3 Bedrooms
- 2 Full Bathrooms
- Soaking Tub
- Walk-in Shower
Laundry
- Laundry Room
- Washer and Dryer Hookup
Parking
- 2 Car Attached Garage
- Side Facing Garage
- Garage Door Opener
- Driveway
Schools
- Princeton Elementary And Middle School
- Princeton High School
Utilities
- Heat Pump System
- Electric Water Heater
Additional Features
- Covered Patio or Porch
- 6,970 Sq Ft Lot
Community Details
- Pinecroft Property Owners Association, Inc Association
- Pinecroft Subdivision
- Maintained Community
Listing and Financial Details
- Tax Lot 14
- Assessor Parcel Number 26521343031
Map
Home Values in the Area
Average Home Value in this Area
Property History
| Date | Event | Price | List to Sale | Price per Sq Ft |
|---|---|---|---|---|
| 10/10/2025 10/10/25 | For Sale | $329,900 | -- | $231 / Sq Ft |
Source: Hive MLS
MLS Number: 100535622
- 205 S Walnut St
- 209 S Walnut St
- 411 E 3rd St
- 101 Loganshire Way Unit 1
- 5314 Princeton Kenly Rd
- 59 Jc Dr
- 821 Buck Swamp Rd
- 107 Sampson Ct
- 302 N Sumner St
- 210 S Maple Ave Unit S
- 120 Boykin Ave
- 17 Brookwood Dr
- 2 N Sussex Dr Unit B
- 1902 N John Ct Unit A
- 139 W Walnut St
- 181 N Landing
- 199 N Finley Landing Pkwy
- 306 Wilmington Ave
- 258 Sturgeon St
- 258 Sturgeon St
