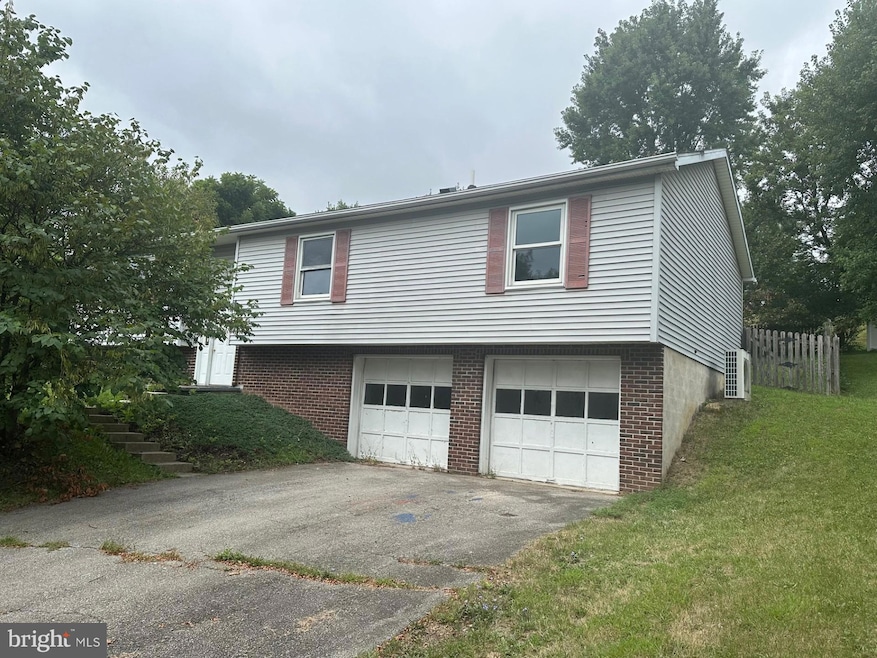
108 Melanie Ln Pleasant Gap, PA 16823
Estimated payment $1,375/month
Total Views
353
4
Beds
3
Baths
2,021
Sq Ft
$96
Price per Sq Ft
Highlights
- Deck
- Living Room
- Forced Air Heating System
- 2 Car Attached Garage
- Community Playground
- Electric Baseboard Heater
About This Home
Come see the potential for this 4 bedroom 3 bath home in the lovely Pleasant Hills community. In need of complete remodel. Newer kitchen cabinets with granite tops. Most flooring will need replaced. Calling all investors or those with some extra cash to bring this home back to its former glory. Sq Ft per tax card. Buyer to verify.
Home Details
Home Type
- Single Family
Est. Annual Taxes
- $3,700
Year Built
- Built in 1989
HOA Fees
- $7 Monthly HOA Fees
Parking
- 2 Car Attached Garage
- 2 Driveway Spaces
- Front Facing Garage
Home Design
- Brick Exterior Construction
- Shingle Roof
- Asphalt Roof
- Vinyl Siding
Interior Spaces
- Property has 1.5 Levels
- Family Room
- Living Room
- Partially Finished Basement
Bedrooms and Bathrooms
- 4 Main Level Bedrooms
Utilities
- Ductless Heating Or Cooling System
- Forced Air Heating System
- Electric Baseboard Heater
- Electric Water Heater
Additional Features
- Deck
- 0.28 Acre Lot
Listing and Financial Details
- Assessor Parcel Number 13-005B,058-,0000-
Community Details
Overview
- Association fees include common area maintenance
- Pleasant Hills Subdivision
Recreation
- Community Playground
Map
Create a Home Valuation Report for This Property
The Home Valuation Report is an in-depth analysis detailing your home's value as well as a comparison with similar homes in the area
Home Values in the Area
Average Home Value in this Area
Tax History
| Year | Tax Paid | Tax Assessment Tax Assessment Total Assessment is a certain percentage of the fair market value that is determined by local assessors to be the total taxable value of land and additions on the property. | Land | Improvement |
|---|---|---|---|---|
| 2025 | $3,700 | $55,480 | $11,265 | $44,215 |
| 2024 | $3,539 | $55,480 | $11,265 | $44,215 |
| 2023 | $3,539 | $55,480 | $11,265 | $44,215 |
| 2022 | $3,484 | $55,480 | $11,265 | $44,215 |
| 2021 | $3,470 | $55,480 | $11,265 | $44,215 |
| 2020 | $3,470 | $55,480 | $11,265 | $44,215 |
| 2019 | $3,284 | $55,480 | $11,265 | $44,215 |
| 2018 | $3,275 | $53,860 | $11,265 | $42,595 |
| 2017 | $3,277 | $53,860 | $11,265 | $42,595 |
| 2016 | -- | $53,860 | $11,265 | $42,595 |
| 2015 | -- | $53,860 | $11,265 | $42,595 |
| 2014 | -- | $53,860 | $11,265 | $42,595 |
Source: Public Records
Property History
| Date | Event | Price | Change | Sq Ft Price |
|---|---|---|---|---|
| 08/29/2025 08/29/25 | For Sale | $195,000 | -- | $96 / Sq Ft |
Source: Bright MLS
Purchase History
| Date | Type | Sale Price | Title Company |
|---|---|---|---|
| Sheriffs Deed | $9,452 | None Listed On Document | |
| Interfamily Deed Transfer | -- | None Available | |
| Interfamily Deed Transfer | -- | None Available | |
| Deed | $151,500 | None Available |
Source: Public Records
Mortgage History
| Date | Status | Loan Amount | Loan Type |
|---|---|---|---|
| Previous Owner | $54,827 | Future Advance Clause Open End Mortgage | |
| Previous Owner | $20,000 | Future Advance Clause Open End Mortgage | |
| Previous Owner | $146,635 | New Conventional | |
| Previous Owner | $144,000 | New Conventional | |
| Previous Owner | $37,000 | Unknown | |
| Previous Owner | $121,200 | Fannie Mae Freddie Mac |
Source: Public Records
Similar Homes in Pleasant Gap, PA
Source: Bright MLS
MLS Number: PACE2515954
APN: 13-005B-058-0000
Nearby Homes
- 117 Melanie Ln
- 103 Patricia Ln
- 204 Jennifer Cir
- 0 Unit WP001
- 214 Danielle Dr
- 0 Axemann Rd Unit WP001
- 142 Highpoint Park Dr
- 172 Highpoint Park Dr
- 117 S Main St
- 165 Highpoint Park Dr
- 167 Highpoint Park Dr
- 169 Highpoint Park Dr
- 171 Highpoint Park Dr
- 166 Highpoint Park Dr
- 168 Highpoint Park Dr
- Lot 2 Commerce St
- 113 Locust St
- 129 Locust St
- 282 S Main St
- 111 Sunset Ave
- 145 West St
- 289 Governors Park Rd
- 243-247 N Allegheny St Unit 243
- 253 N Spring St
- 100 Jefferson Ave
- 737 N Allegheny St
- 1335 Dreibelbis St
- 2147 Earlystown Rd
- 111 Spring Hill Ln
- 302 Jacks Mill Dr
- 788 Ashworth Ln
- 104 Warnock Rd
- 818 Bellaire Ave
- 206 High St
- 500 E College Ave Unit 404
- 114 Hetzel St
- 478 E Beaver Ave
- 131 Heister St
- 309 E Beaver Ave
- 232 E Nittany Ave






