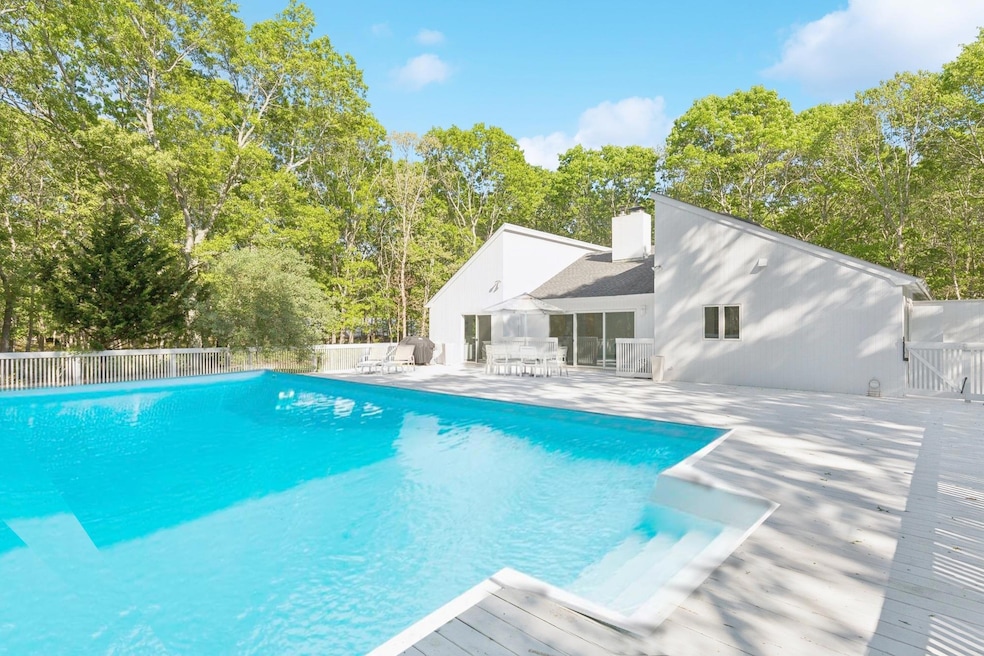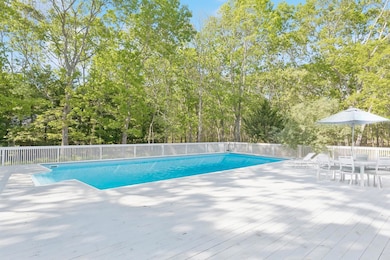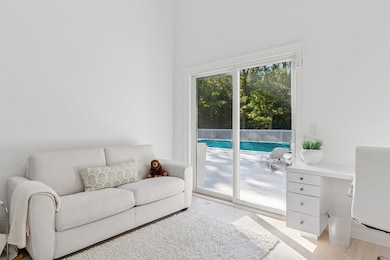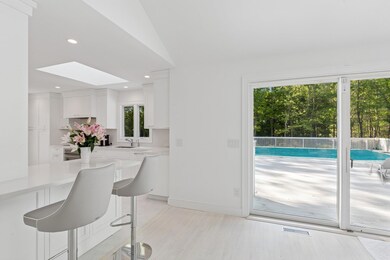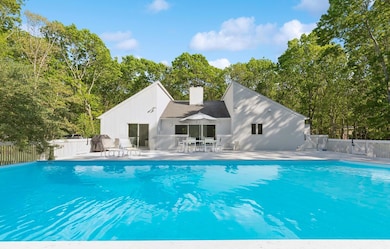108 Merchants Path Sagaponack, NY 11962
Highlights
- In Ground Pool
- Cathedral Ceiling
- Fireplace
- Contemporary Architecture
- Main Floor Bedroom
- Forced Air Heating and Cooling System
About This Home
Stylish Sagaponack Summer Rental
Crisp and clean as a freshly starched and ironed white shirt! Sitting on over one very private acre in the highly desirable neighborhood of Sagaponack, less than 10 minutes to the ocean (and only 2 minutes to Wolffer's!) is this renowned Interior Designer's own immaculate recently renovated (looks like new construction) contemporary home with cathedral ceilings, dual-sided fireplace, a kitchen with all new Thermador appliances and Coastal Cabinets, an impressively large en-suite primary, two additional bedrooms, one of which can flex to an office. Beautiful and elegant outdoors, perfect for day and night with an expansive pool deck, in-ground heated pool, gorgeous new dining table and pool chaise lounges, and new au natural outdoor shower. Indoors and outdoors, day and night, the perfect home to relax and entertain, all summer long.
Listing Agent
Douglas Elliman Real Estate Brokerage Phone: 631-329-9400 License #10301222820 Listed on: 05/29/2025

Co-Listing Agent
Douglas Elliman Real Estate Brokerage Phone: 631-329-9400 License #10301220635
Home Details
Home Type
- Single Family
Year Built
- Built in 1994 | Remodeled in 2024
Home Design
- Contemporary Architecture
- Wood Siding
Interior Spaces
- 1,820 Sq Ft Home
- Cathedral Ceiling
- Fireplace
- Cooktop
Bedrooms and Bathrooms
- 3 Bedrooms
- Main Floor Bedroom
- 2 Full Bathrooms
Schools
- Contact Agent Elementary School
- Bridgehampton Middle School
- Bridgehampton High School
Utilities
- Forced Air Heating and Cooling System
- Natural Gas Connected
- Well
- Cesspool
- Cable TV Available
Additional Features
- In Ground Pool
- 1.1 Acre Lot
Community Details
- Call for details about the types of pets allowed
Listing and Financial Details
- 6-Month Minimum Lease Term
- Assessor Parcel Number 0900-056.000-0001-020.003
Map
Source: OneKey® MLS
MLS Number: 868908
- 7 Town Line Rd
- 8 Sayre's Path
- 210 Narrow Ln E
- 84 Wainscott Hollow Rd
- 56 Fairfield Pond Ln
- 21 Westwood Rd
- 31 Westwood Dr
- 43 Westwood Rd
- 89 & 95 Sayres Path
- 95 Sayre's Path
- 335 Daniel's Ln
- 22 W Gate Rd
- 7 Lee Ln
- 48 Sayre's Path
- 89 Sayre's Path
- 48 Sayre's Path
- 80 Westwood Rd
- 6 E Gate Rd
- 2749 Montauk Hwy
- 9 Two Rod Hwy
- 43 Greenleaf Ln
- 170 Erica's Ln
- 2803 Montauk Hwy
- 12 Osborn Farm Ln
- 94 Merchants Path
- 11 Cow Hill Ln
- 104 Merchants Path
- 14 Elishas Path
- 63 Lumber Ln
- 182 Church Ln
- 212 Lumber Ln
- 780 Sagg Rd
- 76 Jack And Jill Dr
- 330 Sprig Tree Path
- 62 Sea Farm Ln
- 43 Robin Dr
- 26 Ruxton Rd
- 45 Huckleberry Ln
- 327 Georgica Rd
- 179 Montauk Hwy
