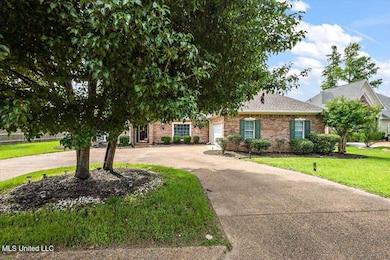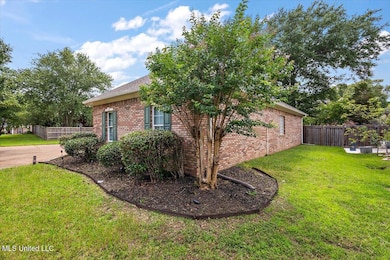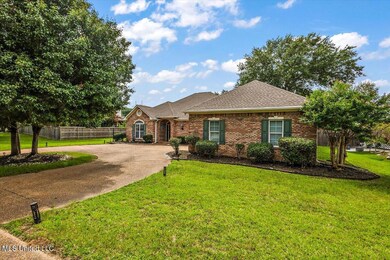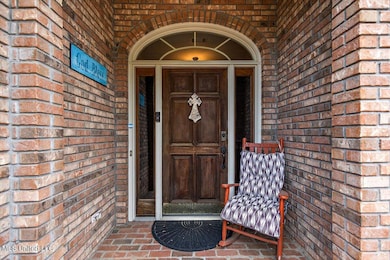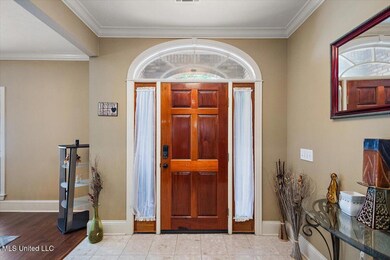108 Merlot Cove Clinton, MS 39056
Estimated payment $2,088/month
Highlights
- Wood Flooring
- High Ceiling
- Circular Driveway
- Clinton Park Elementary School Rated A
- Granite Countertops
- Eat-In Kitchen
About This Home
Welcome to 108 Merlot Cove located in a quiet cul-de-sac in the heart of Clinton. This spacious 4 bedroom 3 full bathroom home offers a desirable split floor plan and features a formal dining room, eat-in kitchen, and bar seating at the kitchen counter. The kitchen is equipped with granite countertops, stainless steel appliances, and ceramic tile flooring.
The living area boasts wood flooring and elegant trey ceilings, creating a warm and inviting space for relaxing or entertaining. The oversized primary bedroom includes two large walk-in closets and a luxurious primary bath with a deep soaking tub, stand-alone shower, and double vanities.
All secondary bedrooms are generously sized with great closet space and access to full bathrooms. Additional features include a large laundry room, covered and enclosed patio for year-round enjoyment, and extra parking for added convenience.
This home is located just minutes from Clinton's shopping, dining, and top-rated schools. Move-in ready and well-maintained, 108 Merlot Cove is a must-see for buyers looking for space, comfort, and location.
Schedule your private showing today. This one will not last.
Home Details
Home Type
- Single Family
Est. Annual Taxes
- $2,844
Year Built
- Built in 1998
Lot Details
- 0.29 Acre Lot
HOA Fees
- $8 Monthly HOA Fees
Parking
- 2 Car Garage
- Side Facing Garage
- Circular Driveway
Home Design
- Brick Exterior Construction
- Slab Foundation
- Asphalt Roof
Interior Spaces
- 2,563 Sq Ft Home
- 1-Story Property
- Bookcases
- Tray Ceiling
- High Ceiling
- Ceiling Fan
- Living Room with Fireplace
- Laundry Room
Kitchen
- Eat-In Kitchen
- Built-In Gas Range
- Granite Countertops
Flooring
- Wood
- Carpet
- Ceramic Tile
Bedrooms and Bathrooms
- 4 Bedrooms
- Split Bedroom Floorplan
- Walk-In Closet
- 3 Full Bathrooms
- Soaking Tub
Schools
- Clinton Park Elm Elementary School
- Clinton Middle School
- Clinton High School
Utilities
- Central Heating and Cooling System
- Natural Gas Connected
Community Details
- Association fees include management
- Olde Vineyard Subdivision
Listing and Financial Details
- Assessor Parcel Number 2862-0166-822
Map
Home Values in the Area
Average Home Value in this Area
Tax History
| Year | Tax Paid | Tax Assessment Tax Assessment Total Assessment is a certain percentage of the fair market value that is determined by local assessors to be the total taxable value of land and additions on the property. | Land | Improvement |
|---|---|---|---|---|
| 2025 | $2,844 | $20,477 | $4,500 | $15,977 |
| 2024 | $2,844 | $20,477 | $4,500 | $15,977 |
| 2023 | $2,844 | $20,477 | $4,500 | $15,977 |
| 2022 | $3,113 | $20,477 | $4,500 | $15,977 |
| 2021 | $2,813 | $20,477 | $4,500 | $15,977 |
| 2020 | $2,933 | $21,418 | $4,500 | $16,918 |
| 2019 | $2,037 | $20,725 | $4,500 | $16,225 |
| 2018 | $2,037 | $20,725 | $4,500 | $16,225 |
| 2017 | $1,961 | $20,725 | $4,500 | $16,225 |
| 2016 | $1,961 | $20,725 | $4,500 | $16,225 |
| 2015 | $1,943 | $20,653 | $4,500 | $16,153 |
| 2014 | $1,943 | $20,653 | $4,500 | $16,153 |
Property History
| Date | Event | Price | List to Sale | Price per Sq Ft | Prior Sale |
|---|---|---|---|---|---|
| 08/17/2025 08/17/25 | Price Changed | $350,000 | -5.4% | $137 / Sq Ft | |
| 05/19/2025 05/19/25 | For Sale | $370,000 | +34.6% | $144 / Sq Ft | |
| 12/18/2019 12/18/19 | Sold | -- | -- | -- | View Prior Sale |
| 11/12/2019 11/12/19 | Pending | -- | -- | -- | |
| 11/01/2019 11/01/19 | For Sale | $274,900 | -- | $107 / Sq Ft |
Purchase History
| Date | Type | Sale Price | Title Company |
|---|---|---|---|
| Warranty Deed | -- | None Available |
Mortgage History
| Date | Status | Loan Amount | Loan Type |
|---|---|---|---|
| Open | $309,764 | Purchase Money Mortgage |
Source: MLS United
MLS Number: 4113791
APN: 2862-0166-822
- 106 Caroline Cove
- 0 Moselle Dr Unit 4041625
- 306 Kirkwood Dr
- 121 Countrywood Cir
- 104 Santa Clara Dr
- 0 Mauri Cove
- 109 Napa Valley Dr
- 102 Spanish Moss Dr
- 211 Monterey Dr
- 423 Trailwood Dr
- 105 Glen Auburn Dr
- 113 Oakleigh Dr
- 208 Grand Oak Blvd
- 111 Grand Oak Blvd
- 101 Ashton Place
- 0 Ashton Place Unit 4132186
- 103 Ashton Place
- 112 Newport Cir
- 114 Afton Way
- 136 Rockbridge Crossing
- 106 Stonebridge Ln
- 131 Woodchase Park Dr
- 304 Indian Summer Ln
- 408 East St
- 101 Mount Salus Rd
- 400 Oakhill Cir
- 402 Oakhill Cir
- 1701 Huntcliff Way
- 5551 Shaw Rd
- 1514 Edgewood Place
- 5501 Highway 80 W
- 2128 Thousand Oaks Dr
- 2119 Woodland Way
- 196 York Dr
- 5026 Oak Creek Dr
- 5409 Queen Mary Ln
- 2010 Chadwick Dr
- 1727 Dixie Dr
- 3856 Noble St
- 2975 Mcdowell Rd

