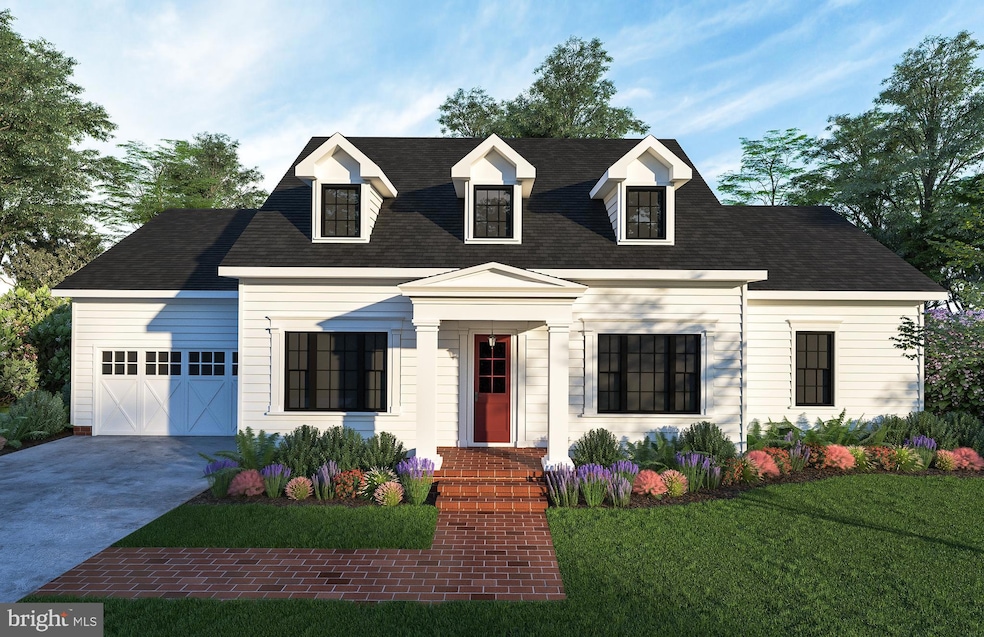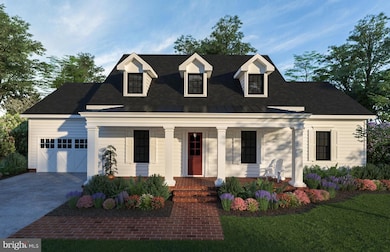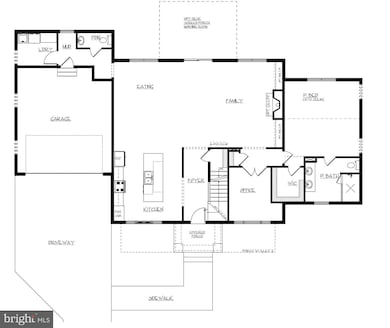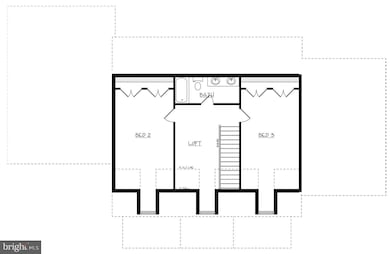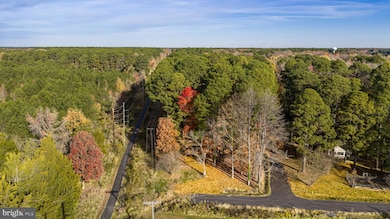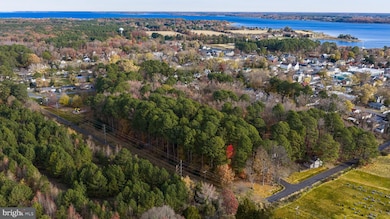108 Miles Saint Michaels, MD 21663
Estimated payment $5,353/month
Highlights
- New Construction
- Cape Cod Architecture
- 2 Car Attached Garage
- 0.55 Acre Lot
- No HOA
- Central Air
About This Home
A rare opportunity in the heart of St. Michaels: this half-acre+ wooded parcel offers the privacy of a tucked-away retreat with the everyday convenience of an in-town location. Restaurants, shops, seasonal events, waterfront parks, and the character of the historic district are all close at hand, yet the setting feels quiet and natural. Approximately three times the size of a typical in-town lot, the property provides remarkable flexibility for home placement, architectural style, and outdoor living spaces. The generous buildable envelope allows for a variety of layouts, and driveway access can be configured from Miles Avenue, Canton Street, or both, depending on the design. Infrastructure upgrades are already complete, including paved roads, a State-approved gravel extension, town water, county sewer, electric service, and fiber-optic internet—allowing for a smoother path from planning to construction. With the appropriate Town approvals, the parcel also offers future subdivision potential. Adjacent to the scenic Rails-to-Trails corridor and near San Domingo Creek, the Miles River, and multiple neighborhood parks, the location provides access to nature and open space without giving up the benefits of being in town. Architectural concept drawings illustrating one potential approach to the site will convey to the new owner, with the option to continue working with the original architect if desired. A unique chance to create something truly exceptional in one of the Eastern Shore’s most sought-after communities: space, privacy, and the freedom to design a home that reflects your vision. By Vehicle: A portion of Canton St is a one-way and Miles Ave is not a completely through Street from Railroad Ave. It is recommended to head north on Talbot St., turn left on Railroad Ave., then left on Glory Ave (also known as Gloria), and right on Canton St. Proceed a short way to the corner of the lot at Miles Ave. & Canton St.
Listing Agent
(410) 924-8832 chuck@chuckmangold.com Benson & Mangold, LLC License #527518 Listed on: 11/20/2025

Home Details
Home Type
- Single Family
Est. Annual Taxes
- $1,049
Lot Details
- 0.55 Acre Lot
- Property is in excellent condition
- Property is zoned LDA
Parking
- 2 Car Attached Garage
- Front Facing Garage
Home Design
- New Construction
- Cape Cod Architecture
- Slab Foundation
- Vinyl Siding
Interior Spaces
- Property has 2 Levels
Bedrooms and Bathrooms
Utilities
- Central Air
- Heat Pump System
- Electric Water Heater
Community Details
- No Home Owners Association
- St. Michaels Subdivision
Listing and Financial Details
- Assessor Parcel Number 2102063174
Map
Home Values in the Area
Average Home Value in this Area
Tax History
| Year | Tax Paid | Tax Assessment Tax Assessment Total Assessment is a certain percentage of the fair market value that is determined by local assessors to be the total taxable value of land and additions on the property. | Land | Improvement |
|---|---|---|---|---|
| 2025 | $625 | $73,900 | $14,700 | $59,200 |
| 2024 | $625 | $69,833 | $0 | $0 |
| 2023 | $563 | $65,767 | $0 | $0 |
| 2022 | $490 | $61,700 | $12,300 | $49,400 |
| 2021 | $913 | $59,933 | $0 | $0 |
| 2020 | $436 | $58,167 | $0 | $0 |
| 2019 | $419 | $56,400 | $11,200 | $45,200 |
| 2018 | $394 | $55,333 | $0 | $0 |
| 2017 | $351 | $54,267 | $0 | $0 |
| 2016 | $321 | $53,200 | $0 | $0 |
| 2015 | $238 | $49,900 | $0 | $0 |
| 2014 | $238 | $46,600 | $0 | $0 |
Property History
| Date | Event | Price | List to Sale | Price per Sq Ft |
|---|---|---|---|---|
| 11/20/2025 11/20/25 | For Sale | $999,000 | +28.2% | -- |
| 11/20/2025 11/20/25 | For Sale | $779,000 | +164.1% | $456 / Sq Ft |
| 11/18/2025 11/18/25 | For Sale | $295,000 | -- | -- |
Purchase History
| Date | Type | Sale Price | Title Company |
|---|---|---|---|
| Deed | $110,000 | -- |
Mortgage History
| Date | Status | Loan Amount | Loan Type |
|---|---|---|---|
| Closed | $1,122,000 | No Value Available |
Source: Bright MLS
MLS Number: MDTA2012368
APN: 02-106671
- 25028 Maplewood Dr
- 0 Pea Neck Rd Map 32 Parcel 76 Lot 2
- 24912 Back Creek Dr
- 228 Tyler Ave
- 912 Calvert Ave
- 807 Radcliff Ave
- 105 Seymour Ave
- Lot 16A Meadow St
- 704 Meadow St
- 222 E Chestnut St
- 107 E Chestnut St
- 7369 Drum Point Rd
- 106 Grace St
- 24390 Oakwood Park Rd
- 25500 Chance Farm Rd
- 0 Grace St Unit MDTA2012346
- 24318 Oakwood Park Rd
- 408 Spinnaker Ln
- 207 Dodson Ave
- 300 Perry St
- 204 Madison Ave
- 921 C S Talbot St Unit C
- 104 E Maple Ave
- 215 E Chew Ave
- 101 Mulberry St
- 111 Mitchell St
- 24345 Widgeon Place Unit 29
- 22776 Wells Point Rd
- 27441 Ferry Bridge Rd
- 23260 Wells Point Rd
- 210 South St
- 10493 Miracle House Cir
- 28447 Pinehurst Cir
- 28525 Augusta Ct
- 241 Brookwood Ave
- 7058 Thomas Ln
- 102 Marlboro Ave
- 123 S Washington St Unit 203
- 123 S Washington St Unit 201
- 344 Ashby Commons Dr
