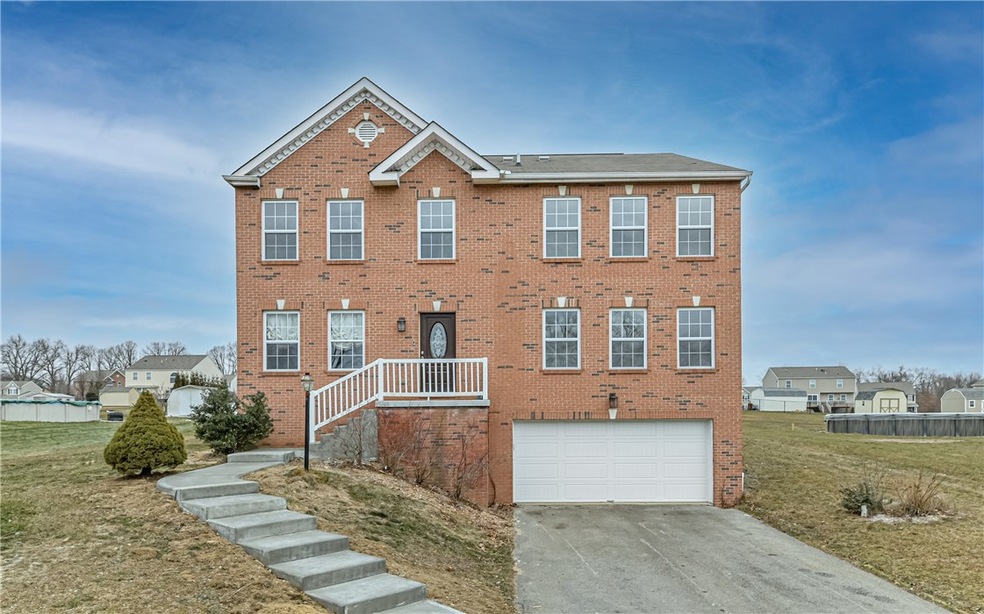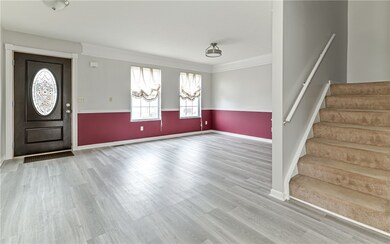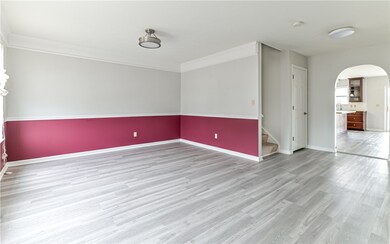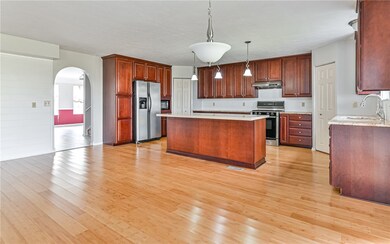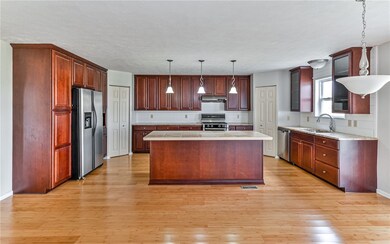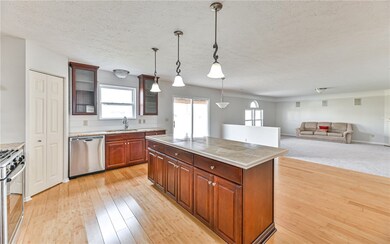
$529,900
- 4 Beds
- 3 Baths
- 2,962 Sq Ft
- 355 Riemer Rd
- Sarver, PA
Tucked just outside the quaint town of Saxonburg, this updated brick home sits on a beautiful, flat 2-acre lot. Inside, you’ll find 4 spacious bedrooms and 3 full baths, with a large, updated kitchen and dining area that flows into a cozy living room. A sweet flex space makes the perfect reading nook or sitting area. Two bedrooms and a full bath are located on the main floor, with the master and
Stephanie Butler LPT REALTY, LLC.
