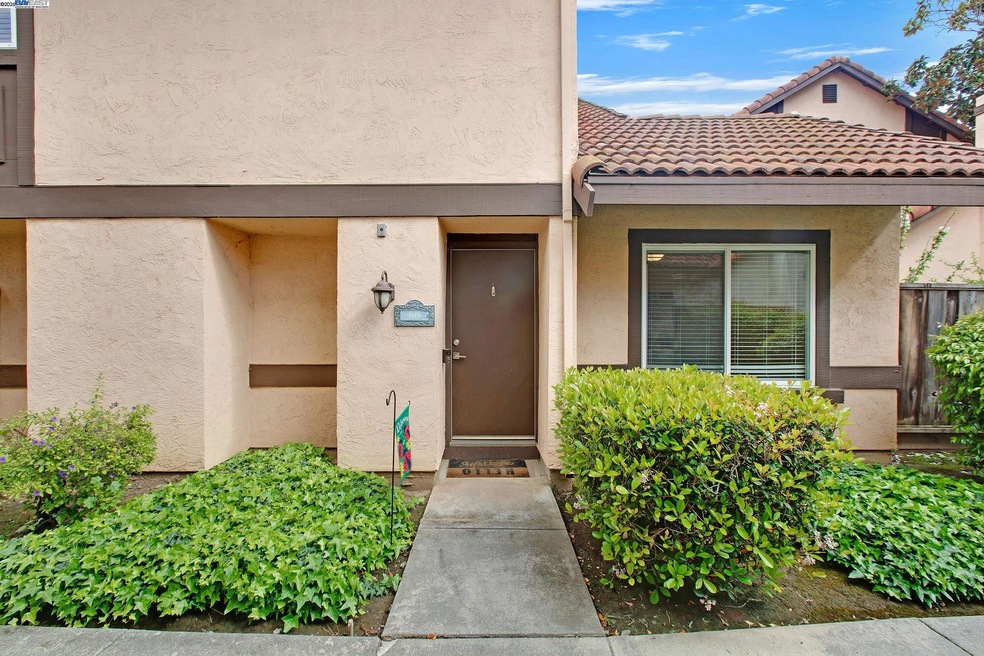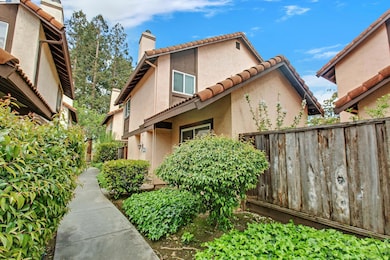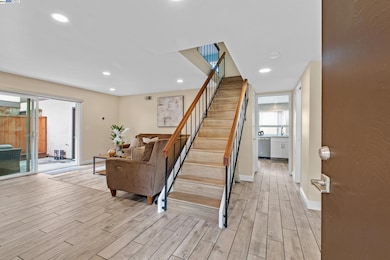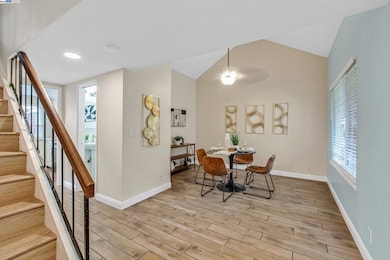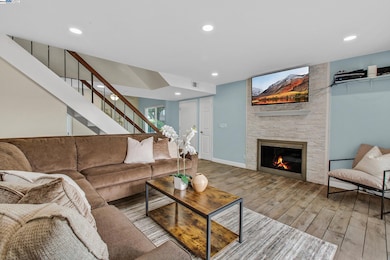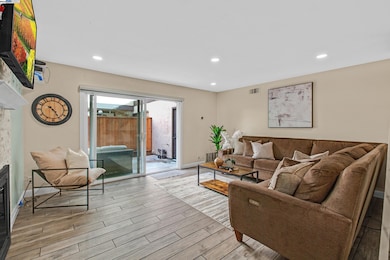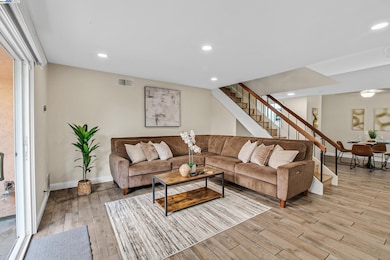
108 Morrow Ct San Jose, CA 95139
Los Paseos NeighborhoodEstimated payment $6,120/month
Highlights
- Updated Kitchen
- Traditional Architecture
- Community Pool
- Ann Sobrato High School Rated A
- Solid Surface Countertops
- 3-minute walk to Los Paseos Park
About This Home
A wonderful blend of comfort and style! This home has an excellent floor plan with a formal dining room for special occasions and a separate family room for casual gatherings. You'll find spacious bedrooms perfect for relaxation and the updated baths provide a touch of luxury. The raised ceilings enhance the sense of space and are complemented by fresh paint and baseboards. Ceiling fans, luxury vinyl flooring, tiled wood flooring, recessed lighting, and a refinished fireplace are just a few of the features. The modern kitchen is a chef's delight with white cabinets, Quartz counters with stylish backsplash, and stainless steel appliances. Step outside to enjoy time on two separate patios. Attached garage parking provides convenience and security. Ideally located close to parks, a golf course, and offers easy commute access. An excellent opportunity for South Bay living!
Townhouse Details
Home Type
- Townhome
Est. Annual Taxes
- $10,144
Year Built
- Built in 1979
Lot Details
- 1,764 Sq Ft Lot
- Fenced
HOA Fees
- $335 Monthly HOA Fees
Parking
- 2 Car Garage
- Garage Door Opener
Home Design
- Traditional Architecture
- Wood Siding
- Stucco
Interior Spaces
- 2-Story Property
- Family Room with Fireplace
Kitchen
- Updated Kitchen
- Breakfast Area or Nook
- Self-Cleaning Oven
- Electric Cooktop
- Microwave
- Plumbed For Ice Maker
- Dishwasher
- Solid Surface Countertops
Flooring
- Carpet
- Linoleum
- Tile
- Vinyl
Bedrooms and Bathrooms
- 3 Bedrooms
Laundry
- Dryer
- Washer
- 220 Volts In Laundry
Home Security
Utilities
- Cooling Available
- Forced Air Heating System
- 220 Volts in Kitchen
Listing and Financial Details
- Assessor Parcel Number 70636034
Community Details
Overview
- Association fees include common area maintenance, exterior maintenance, management fee, reserves
- 40 Units
- Not Listed Association, Phone Number (408) 848-5480
Recreation
- Community Pool
Security
- Carbon Monoxide Detectors
Map
Home Values in the Area
Average Home Value in this Area
Tax History
| Year | Tax Paid | Tax Assessment Tax Assessment Total Assessment is a certain percentage of the fair market value that is determined by local assessors to be the total taxable value of land and additions on the property. | Land | Improvement |
|---|---|---|---|---|
| 2024 | $10,144 | $753,456 | $376,728 | $376,728 |
| 2023 | $10,144 | $738,684 | $369,342 | $369,342 |
| 2022 | $9,825 | $724,200 | $362,100 | $362,100 |
| 2021 | $9,533 | $710,000 | $355,000 | $355,000 |
| 2020 | $9,078 | $689,500 | $344,700 | $344,800 |
| 2019 | $5,692 | $376,062 | $225,639 | $150,423 |
| 2018 | $5,646 | $368,689 | $221,215 | $147,474 |
| 2017 | $5,582 | $361,461 | $216,878 | $144,583 |
| 2016 | $5,256 | $354,375 | $212,626 | $141,749 |
| 2015 | $5,186 | $349,053 | $209,433 | $139,620 |
| 2014 | $4,861 | $342,217 | $205,331 | $136,886 |
Property History
| Date | Event | Price | Change | Sq Ft Price |
|---|---|---|---|---|
| 05/29/2025 05/29/25 | Price Changed | $879,950 | -1.1% | $635 / Sq Ft |
| 05/16/2025 05/16/25 | Price Changed | $889,950 | -1.1% | $642 / Sq Ft |
| 04/30/2025 04/30/25 | Price Changed | $899,950 | -3.2% | $649 / Sq Ft |
| 04/23/2025 04/23/25 | Price Changed | $929,950 | -2.1% | $671 / Sq Ft |
| 04/04/2025 04/04/25 | For Sale | $949,950 | +33.8% | $685 / Sq Ft |
| 10/23/2020 10/23/20 | Sold | $710,000 | -1.3% | $512 / Sq Ft |
| 09/09/2020 09/09/20 | Pending | -- | -- | -- |
| 08/11/2020 08/11/20 | For Sale | $719,500 | +4.4% | $519 / Sq Ft |
| 11/27/2019 11/27/19 | Sold | $689,500 | -1.5% | $497 / Sq Ft |
| 10/30/2019 10/30/19 | Pending | -- | -- | -- |
| 10/04/2019 10/04/19 | Price Changed | $699,900 | -1.4% | $505 / Sq Ft |
| 09/13/2019 09/13/19 | Price Changed | $709,900 | -2.7% | $512 / Sq Ft |
| 07/16/2019 07/16/19 | For Sale | $729,900 | -- | $527 / Sq Ft |
Purchase History
| Date | Type | Sale Price | Title Company |
|---|---|---|---|
| Grant Deed | $710,000 | Fidelity National Title Co | |
| Grant Deed | $689,500 | Fidelity National Title Co | |
| Interfamily Deed Transfer | -- | Lsi Title Company | |
| Grant Deed | $325,000 | Fidelity National Title Co | |
| Grant Deed | $525,000 | First American Title | |
| Interfamily Deed Transfer | -- | Financial Title Company | |
| Individual Deed | $225,000 | North American Title Co | |
| Grant Deed | $199,500 | Old Republic Title Company |
Mortgage History
| Date | Status | Loan Amount | Loan Type |
|---|---|---|---|
| Open | $639,000 | New Conventional | |
| Previous Owner | $517,125 | New Conventional | |
| Previous Owner | $297,800 | New Conventional | |
| Previous Owner | $314,153 | FHA | |
| Previous Owner | $500,000 | Purchase Money Mortgage | |
| Previous Owner | $80,000 | Unknown | |
| Previous Owner | $84,000 | No Value Available | |
| Previous Owner | $149,600 | No Value Available |
Similar Homes in San Jose, CA
Source: Bay East Association of REALTORS®
MLS Number: 41092119
APN: 706-36-034
- 7145 Rouse Ct
- 7122 Menaul Ct
- 188 Sunwood Meadows Place
- 160 Sunwood Meadows Place
- 7098 Indian Wells Ct
- 188 Banff Springs Way
- 173 Valley Park Cir
- 7090 Indian Wells Ct
- 7094 Coral Gables Cir
- 7060 Avenida Rotella
- 165 Cheltenham Way
- 7370 Pegasus Way
- 6978 Gregorich Dr Unit F
- 6797 Moselle Dr
- 45 Cheltenham Way
- 265 Arbor Valley Dr
- 7376 Prindiville Dr
- 6130 Monterey Hwy Unit 35
- 6913 Rodling Dr Unit D
- 263 Vineyard Dr
