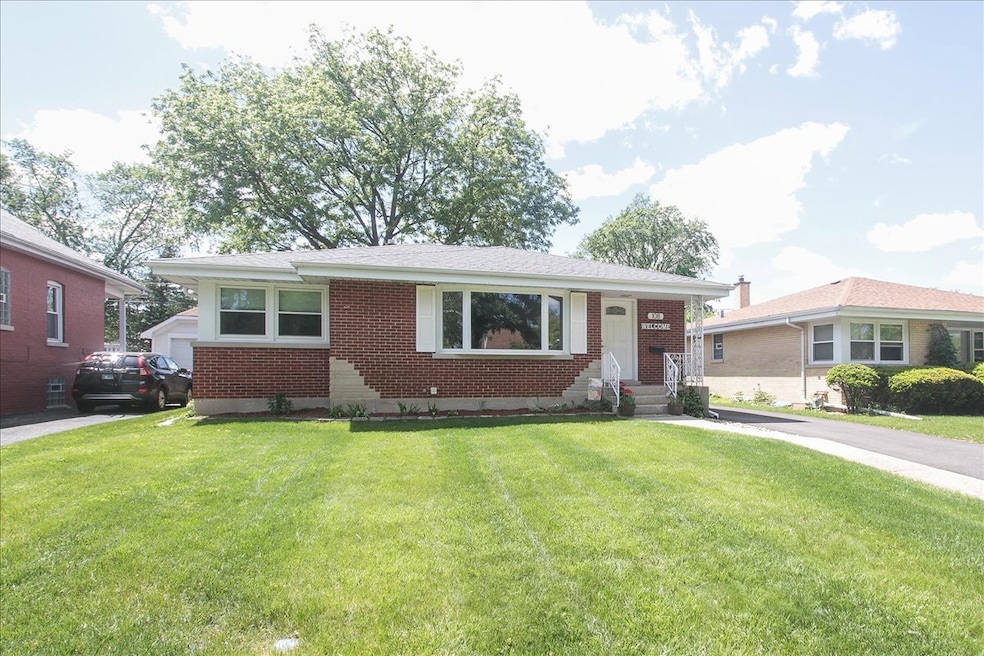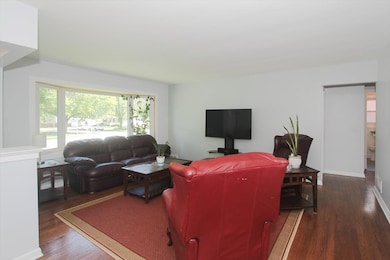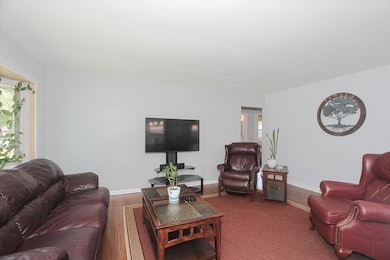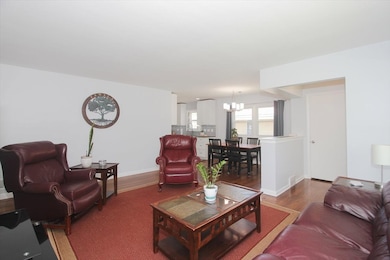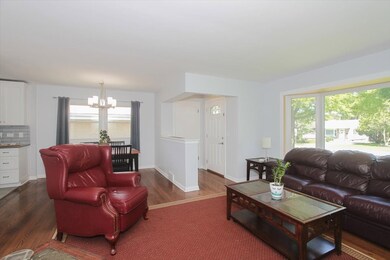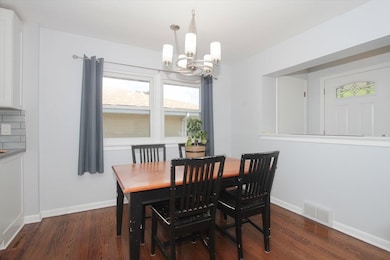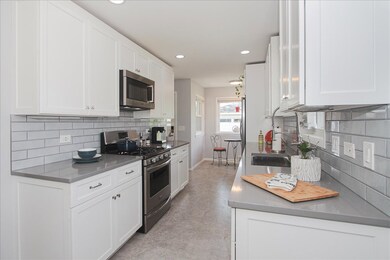
108 N Ardmore Ave Villa Park, IL 60181
Estimated payment $2,577/month
Total Views
1,216
3
Beds
1
Bath
1,155
Sq Ft
$303
Price per Sq Ft
Highlights
- Recreation Room
- Ranch Style House
- Workshop
- Willowbrook High School Rated A
- Wood Flooring
- Stainless Steel Appliances
About This Home
Brick ranch at its finest! This owner has done the work for you. Front to back, windows, kitchen, basement, driveway and more. 4th bedroom or office in LL, storage room and wide open recreation room with new flooring makes this an ideal escape for hobbies or entertaining.
Home Details
Home Type
- Single Family
Est. Annual Taxes
- $7,403
Year Built
- Built in 1955
Lot Details
- 5,001 Sq Ft Lot
- Lot Dimensions are 50x176
Parking
- 2 Car Garage
- Driveway
Home Design
- Ranch Style House
- Brick Exterior Construction
- Asphalt Roof
- Concrete Perimeter Foundation
Interior Spaces
- 1,155 Sq Ft Home
- Replacement Windows
- Window Screens
- Family Room
- Living Room
- Dining Room
- Recreation Room
- Workshop
- Storage Room
- Utility Room with Study Area
- Basement Fills Entire Space Under The House
Kitchen
- Range
- Microwave
- Dishwasher
- Stainless Steel Appliances
Flooring
- Wood
- Vinyl
Bedrooms and Bathrooms
- 3 Bedrooms
- 4 Potential Bedrooms
- Bathroom on Main Level
- 1 Full Bathroom
Laundry
- Laundry Room
- Dryer
- Washer
Schools
- North Elementary School
- Jefferson Middle School
- Willowbrook High School
Utilities
- Forced Air Heating and Cooling System
- Heating System Uses Natural Gas
- 100 Amp Service
- Lake Michigan Water
Map
Create a Home Valuation Report for This Property
The Home Valuation Report is an in-depth analysis detailing your home's value as well as a comparison with similar homes in the area
Home Values in the Area
Average Home Value in this Area
Tax History
| Year | Tax Paid | Tax Assessment Tax Assessment Total Assessment is a certain percentage of the fair market value that is determined by local assessors to be the total taxable value of land and additions on the property. | Land | Improvement |
|---|---|---|---|---|
| 2023 | $7,092 | $90,570 | $13,050 | $77,520 |
| 2022 | $6,768 | $87,050 | $12,540 | $74,510 |
| 2021 | $6,503 | $84,890 | $12,230 | $72,660 |
| 2020 | $6,358 | $83,030 | $11,960 | $71,070 |
| 2019 | $5,955 | $78,940 | $11,370 | $67,570 |
| 2018 | $5,716 | $71,160 | $10,250 | $60,910 |
| 2017 | $5,599 | $67,810 | $9,770 | $58,040 |
| 2016 | $5,466 | $63,880 | $9,200 | $54,680 |
| 2015 | $5,421 | $59,510 | $8,570 | $50,940 |
| 2014 | $4,673 | $51,500 | $15,050 | $36,450 |
| 2013 | $3,265 | $38,330 | $15,260 | $23,070 |
Source: Public Records
Property History
| Date | Event | Price | Change | Sq Ft Price |
|---|---|---|---|---|
| 05/26/2025 05/26/25 | Pending | -- | -- | -- |
| 05/24/2025 05/24/25 | For Sale | $350,000 | +204.3% | $303 / Sq Ft |
| 07/03/2012 07/03/12 | Sold | $115,000 | +0.1% | $100 / Sq Ft |
| 05/30/2012 05/30/12 | Pending | -- | -- | -- |
| 05/23/2012 05/23/12 | For Sale | $114,900 | -- | $99 / Sq Ft |
Source: Midwest Real Estate Data (MRED)
Purchase History
| Date | Type | Sale Price | Title Company |
|---|---|---|---|
| Special Warranty Deed | $115,000 | Atc | |
| Sheriffs Deed | -- | None Available |
Source: Public Records
Mortgage History
| Date | Status | Loan Amount | Loan Type |
|---|---|---|---|
| Open | $86,000 | New Conventional | |
| Closed | $70,000 | Credit Line Revolving | |
| Closed | $84,000 | Credit Line Revolving | |
| Previous Owner | $192,000 | Unknown | |
| Previous Owner | $195,000 | Unknown | |
| Previous Owner | $136,100 | Unknown | |
| Previous Owner | $142,000 | Purchase Money Mortgage |
Source: Public Records
Similar Homes in Villa Park, IL
Source: Midwest Real Estate Data (MRED)
MLS Number: 12371375
APN: 06-04-415-019
Nearby Homes
- 121 N Ardmore Ave
- 21 E Elm St
- 28 S Illinois Ave
- 323 N Princeton Ave Unit 5
- 42 S Illinois Ave
- 138 W Kenilworth Ave
- 114 E Kenilworth Ave
- 111 S Cornell Ave
- 37 N Wisconsin Ave
- 127 S Ardmore Ave
- 309 E Elm St
- 275 E Division St
- 416 N Yale Ave
- 237 Pine St
- 115 N 3rd Ave
- 215 E Vermont St
- 274 S Pick Ave
- 436 W Division St
- 266 S Monterey Ave
- 336 N Bierman Ave
