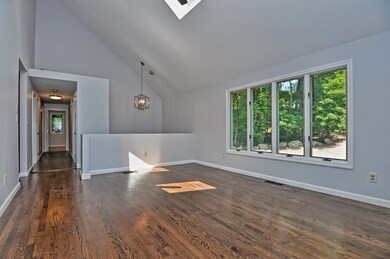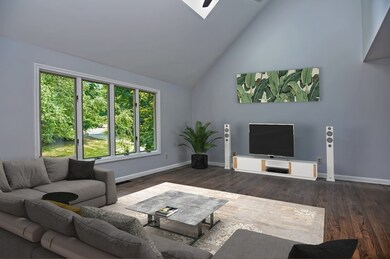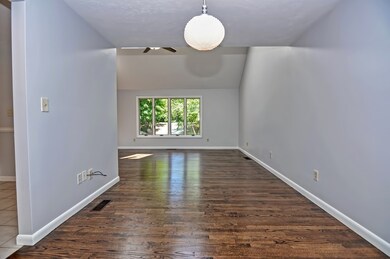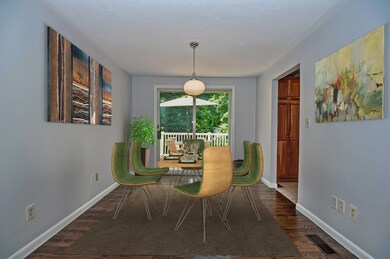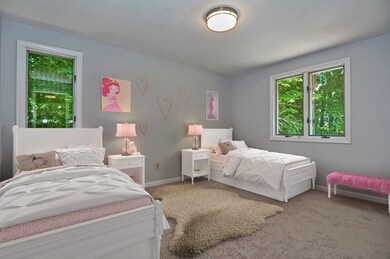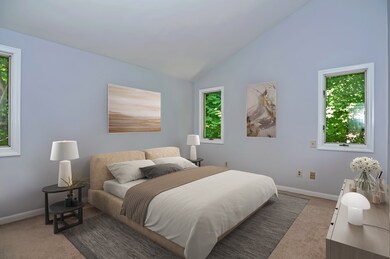
108 N Main St Sharon, MA 02067
Estimated Value: $714,000 - $834,000
Highlights
- Landscaped Professionally
- Deck
- Forced Air Heating and Cooling System
- Cottage Street Elementary School Rated A
- Wood Flooring
About This Home
As of January 2019Just like new is this very attractive Contemporary Split Entry with modern freshly painted Pottery Barn interior. Cathedral ceiling with skylights in the Living-room flooded with natural sunlight. Open concept to formal dining-room with sliding door leads to newly refinished Trex deck overlooking lush landscaped rear yard. Enjoy every meal in this spacious EIK w/stainless steel appliances and Corian counter-tops. Master suite oasis boasting Cathedral Ceiling, fan and Walk-in closet and ensuite bath. Large family room with brick fireplace is the perfect place to hang out with friends and family and catch the game. Large guest bath with dual laundry hook-ups is so convenient. Gas heat, hot water and cooking. New w/w in 1 bedroom, freshly refinished h/w floors throughout, new roof, new garage doors. Nothing to do but unpack and enjoy all that Sharon has to offer, Lake Massapoag, Borderland State Park, Commuter Rail Access, very close to town Center, Library, shops & restaurants.
Last Buyer's Agent
James Gulden
Redfin Corp.

Home Details
Home Type
- Single Family
Est. Annual Taxes
- $11,116
Year Built
- Built in 1989
Lot Details
- Year Round Access
- Landscaped Professionally
Parking
- 2 Car Garage
Kitchen
- Range
- Microwave
- Dishwasher
- Compactor
Flooring
- Wood
- Wall to Wall Carpet
- Tile
Laundry
- Dryer
- Washer
Outdoor Features
- Deck
- Rain Gutters
Utilities
- Forced Air Heating and Cooling System
- Heating System Uses Gas
- Water Holding Tank
- Natural Gas Water Heater
- Private Sewer
Additional Features
- Basement
Ownership History
Purchase Details
Home Financials for this Owner
Home Financials are based on the most recent Mortgage that was taken out on this home.Purchase Details
Home Financials for this Owner
Home Financials are based on the most recent Mortgage that was taken out on this home.Purchase Details
Home Financials for this Owner
Home Financials are based on the most recent Mortgage that was taken out on this home.Purchase Details
Home Financials for this Owner
Home Financials are based on the most recent Mortgage that was taken out on this home.Purchase Details
Similar Homes in the area
Home Values in the Area
Average Home Value in this Area
Purchase History
| Date | Buyer | Sale Price | Title Company |
|---|---|---|---|
| Schwartz Ethan | $532,888 | -- | |
| Tatem Rebecca C | -- | -- | |
| Long Michael W | -- | -- | |
| Long Michael | $380,000 | -- | |
| Berman Kenneth E | $212,000 | -- |
Mortgage History
| Date | Status | Borrower | Loan Amount |
|---|---|---|---|
| Open | Schwartz Ethan M | $418,000 | |
| Closed | Schwartz Ethan | $426,325 | |
| Previous Owner | Tatem Rebecca C | $255,000 | |
| Previous Owner | Long Michael W | $283,000 | |
| Previous Owner | Long Michael | $304,000 | |
| Previous Owner | Berman Kenneth E | $267,000 | |
| Previous Owner | Berman Kenneth E | $57,800 | |
| Previous Owner | Berman Donna M | $50,000 | |
| Previous Owner | Taylor Donna M | $220,000 | |
| Previous Owner | Taylor Donna M | $220,000 | |
| Previous Owner | Berman Kenneth E | $19,500 |
Property History
| Date | Event | Price | Change | Sq Ft Price |
|---|---|---|---|---|
| 01/22/2019 01/22/19 | Sold | $532,888 | -4.8% | $289 / Sq Ft |
| 12/12/2018 12/12/18 | Pending | -- | -- | -- |
| 11/01/2018 11/01/18 | For Sale | $559,888 | +5.1% | $304 / Sq Ft |
| 10/31/2018 10/31/18 | Off Market | $532,888 | -- | -- |
| 10/09/2018 10/09/18 | Price Changed | $559,888 | -1.8% | $304 / Sq Ft |
| 07/29/2018 07/29/18 | Price Changed | $569,888 | -0.9% | $309 / Sq Ft |
| 07/18/2018 07/18/18 | Price Changed | $574,888 | -2.4% | $312 / Sq Ft |
| 06/27/2018 06/27/18 | For Sale | $588,888 | -- | $319 / Sq Ft |
Tax History Compared to Growth
Tax History
| Year | Tax Paid | Tax Assessment Tax Assessment Total Assessment is a certain percentage of the fair market value that is determined by local assessors to be the total taxable value of land and additions on the property. | Land | Improvement |
|---|---|---|---|---|
| 2025 | $11,116 | $635,900 | $375,100 | $260,800 |
| 2024 | $10,752 | $611,600 | $344,100 | $267,500 |
| 2023 | $10,492 | $564,400 | $321,600 | $242,800 |
| 2022 | $9,956 | $504,100 | $268,000 | $236,100 |
| 2021 | $9,733 | $476,400 | $244,800 | $231,600 |
| 2020 | $8,896 | $468,200 | $236,600 | $231,600 |
| 2019 | $8,746 | $450,600 | $219,000 | $231,600 |
| 2018 | $9,055 | $467,500 | $235,900 | $231,600 |
| 2017 | $8,868 | $452,000 | $220,400 | $231,600 |
| 2016 | $8,681 | $431,700 | $220,400 | $211,300 |
| 2015 | $8,173 | $402,600 | $202,200 | $200,400 |
| 2014 | $7,564 | $368,100 | $183,800 | $184,300 |
Agents Affiliated with this Home
-
Robin Simon

Seller's Agent in 2019
Robin Simon
HomeSmart First Class Realty
(617) 699-7603
4 in this area
63 Total Sales
-

Buyer's Agent in 2019
James Gulden
Redfin Corp.
(857) 719-2666
Map
Source: MLS Property Information Network (MLS PIN)
MLS Number: 72354038
APN: SHAR-000111-000040-000003
- 44 Huntington Ave
- 49 Ashcroft Rd
- 15 Pleasant St
- 74 Brook Rd
- 37 Summit Ave
- 56 High St
- 35 Norwood St
- 180 Maskwonicut St
- 58 Richards Ave
- 19 Pond View Cir
- 16 Trowel Shop Pond Rd Unit 16
- 2 Trowel Shop Pond Rd Unit 2
- 24 Trowel Shop Pond Rd Unit 24
- 8 Trowel Shop Pond Rd Unit 8
- 20 Trowel Shop Pond Rd Unit 24
- 12 Trowel Shop Pond Rd Unit 12
- 6 Trowel Shop Pond Rd Unit 6
- 3 Trowel Shop Pond Rd Unit 3
- 45 Cottage St
- 45 Bradford Ave

